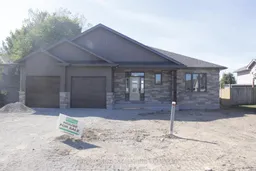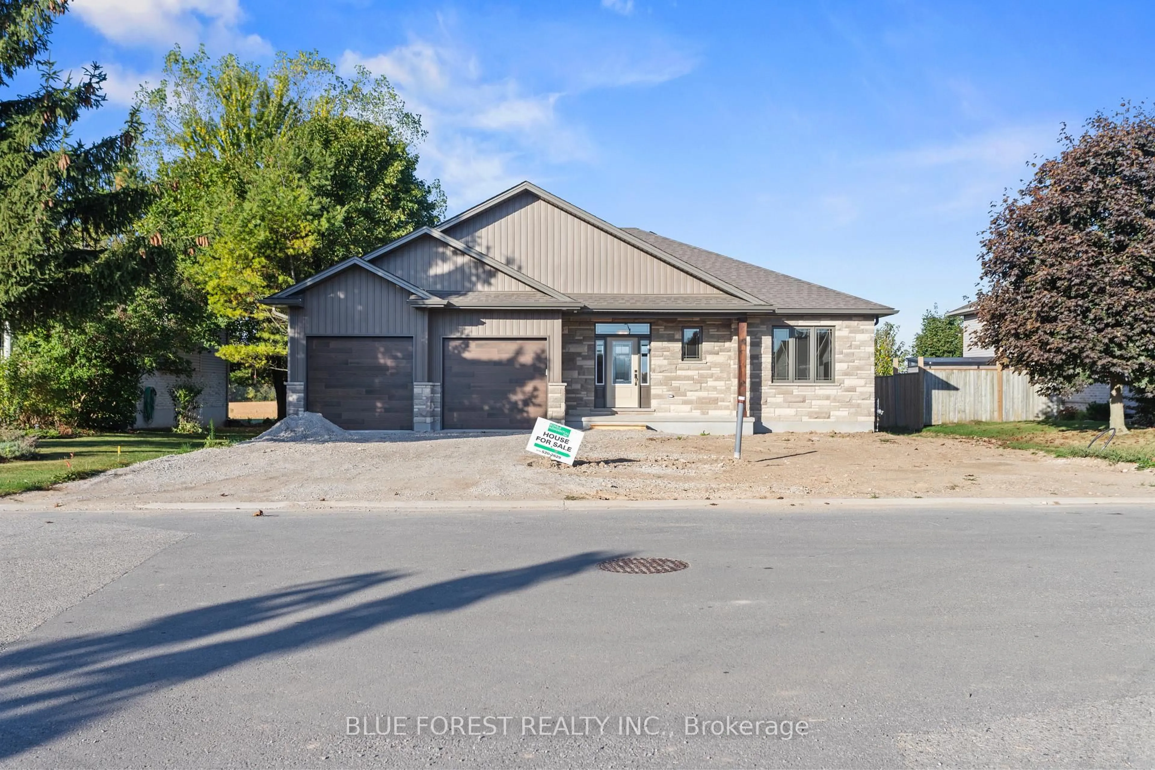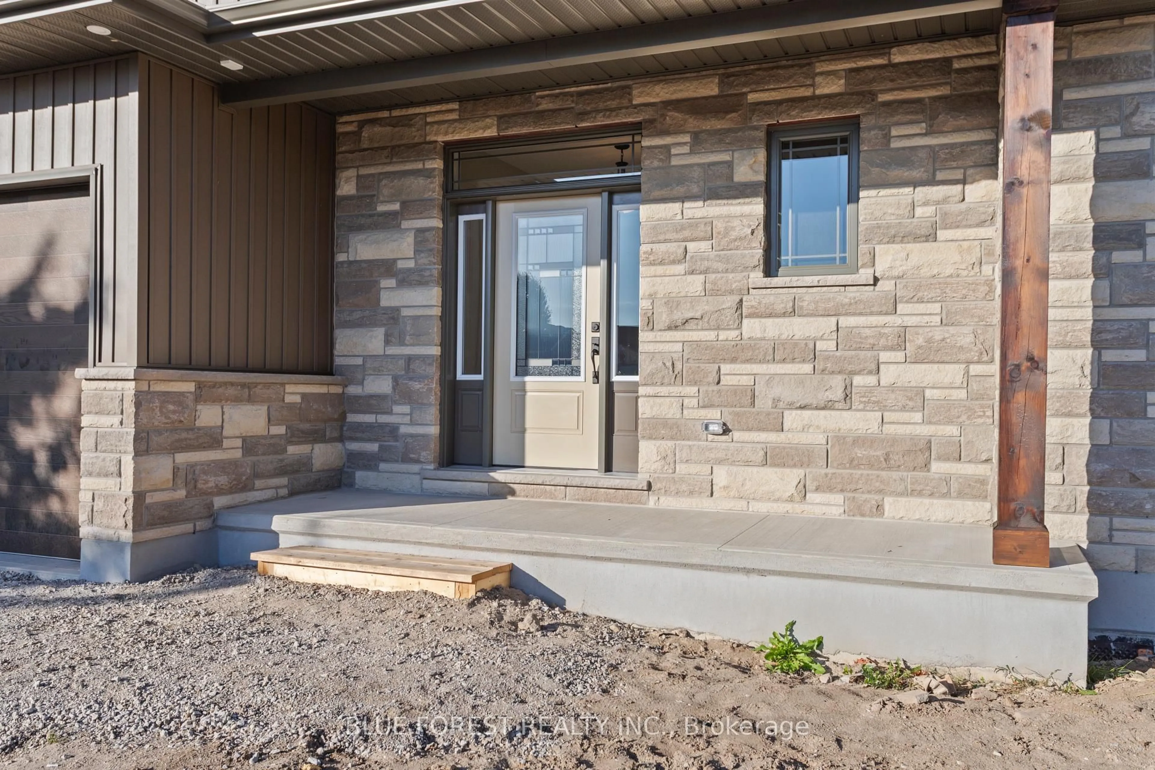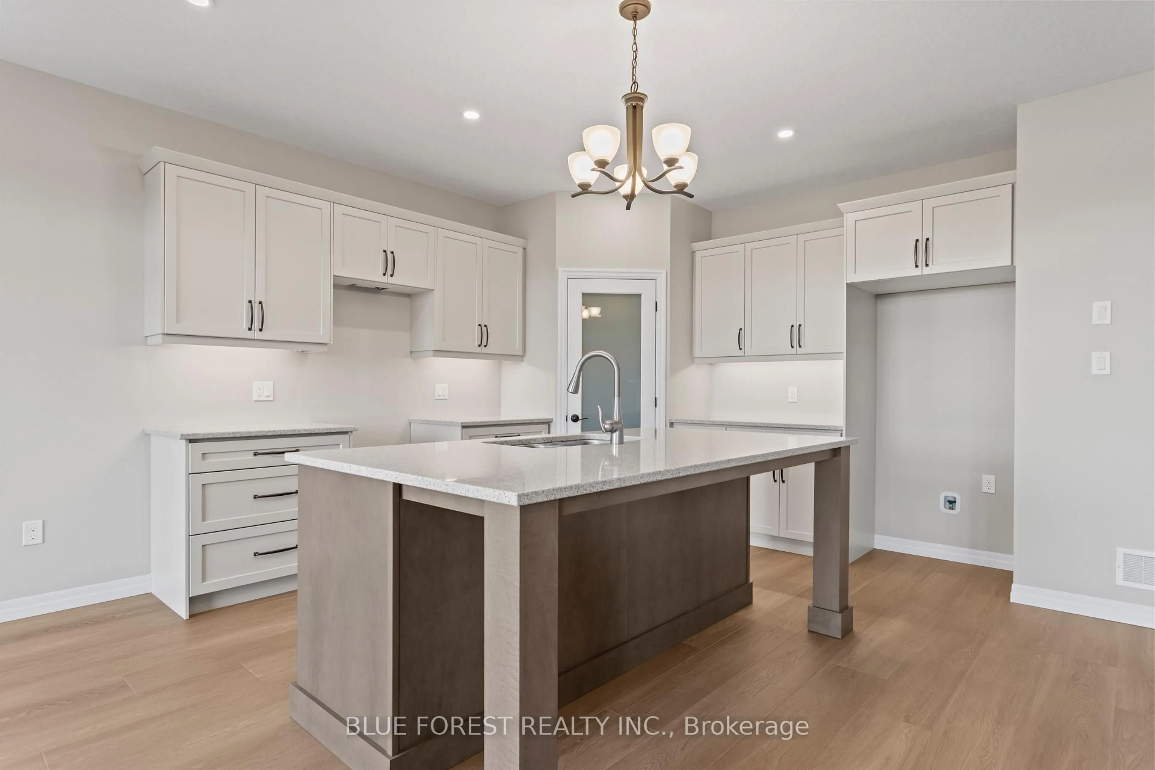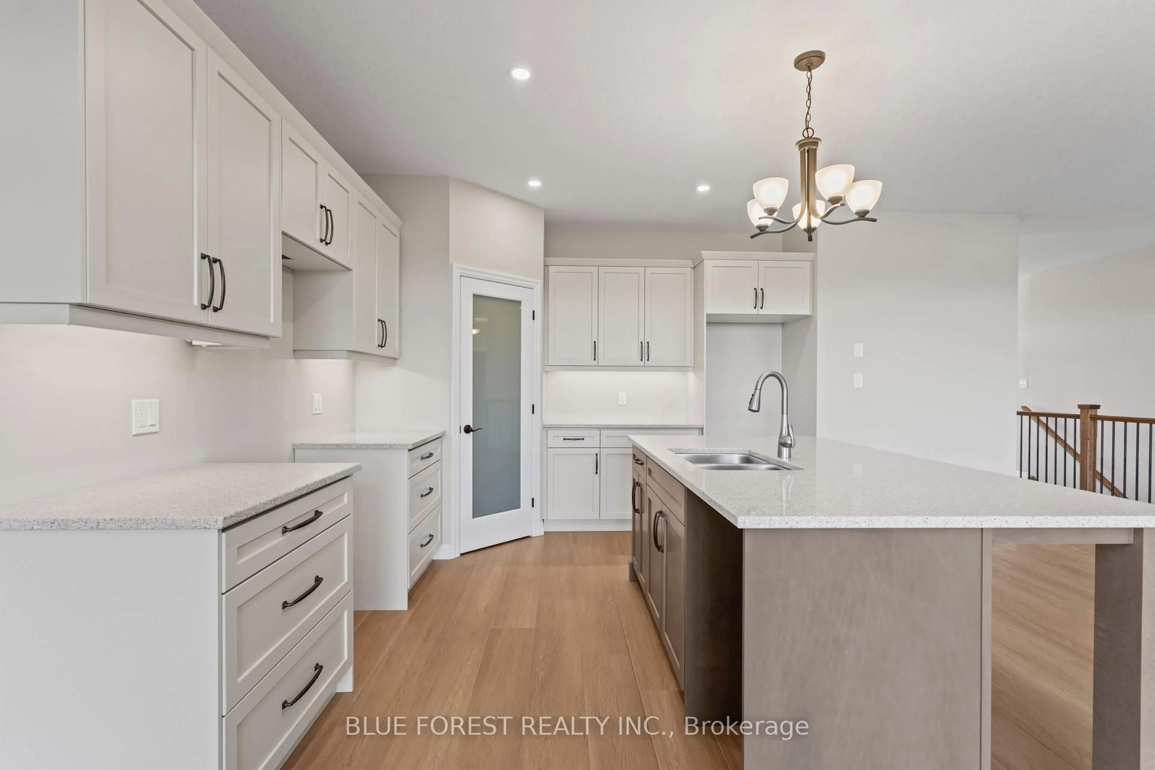218 Snyders Ave, Central Elgin, Ontario N0L 1B0
Contact us about this property
Highlights
Estimated valueThis is the price Wahi expects this property to sell for.
The calculation is powered by our Instant Home Value Estimate, which uses current market and property price trends to estimate your home’s value with a 90% accuracy rate.Not available
Price/Sqft$583/sqft
Monthly cost
Open Calculator
Description
Dreaming of Small-Town Living? If you've been looking to escape the hustle of the city, Belmont might be the perfect fit - friendly neighbours, charming shops, and plenty of green space all await you here.This spacious one-floor bungalow is ready for immediate occupancy and offers incredible versatility with two full kitchens - ideal for an in-law suite, multi-generational living, or potential income opportunities. Step inside to find an open-concept layout filled with natural light, enhanced by two cozy electric fireplaces, tiled showers with glass doors, and custom closet organizers. The home boasts 2 bedrooms on the main floor, plus 2 additional bedrooms in the fully finished basement, along with 3 full bathrooms. Additional features include: a large double garage with two automatic door openers, pot lights throughout for a modern, bright feel, thoughtful design with plenty of space for many family dynamics. A home with this much flexibility, in such a welcoming community, doesn't come along often!
Property Details
Interior
Features
Main Floor
Br
3.8 x 3.35Laundry
2.36 x 2.43Kitchen
4.0 x 3.55Dining
3.35 x 3.55Exterior
Features
Parking
Garage spaces 2
Garage type Attached
Other parking spaces 4
Total parking spaces 6
Property History
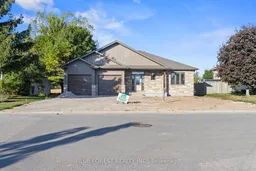 32
32