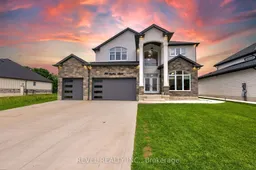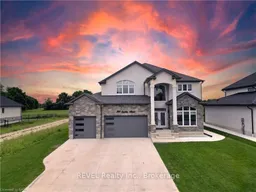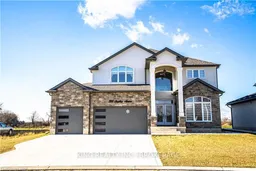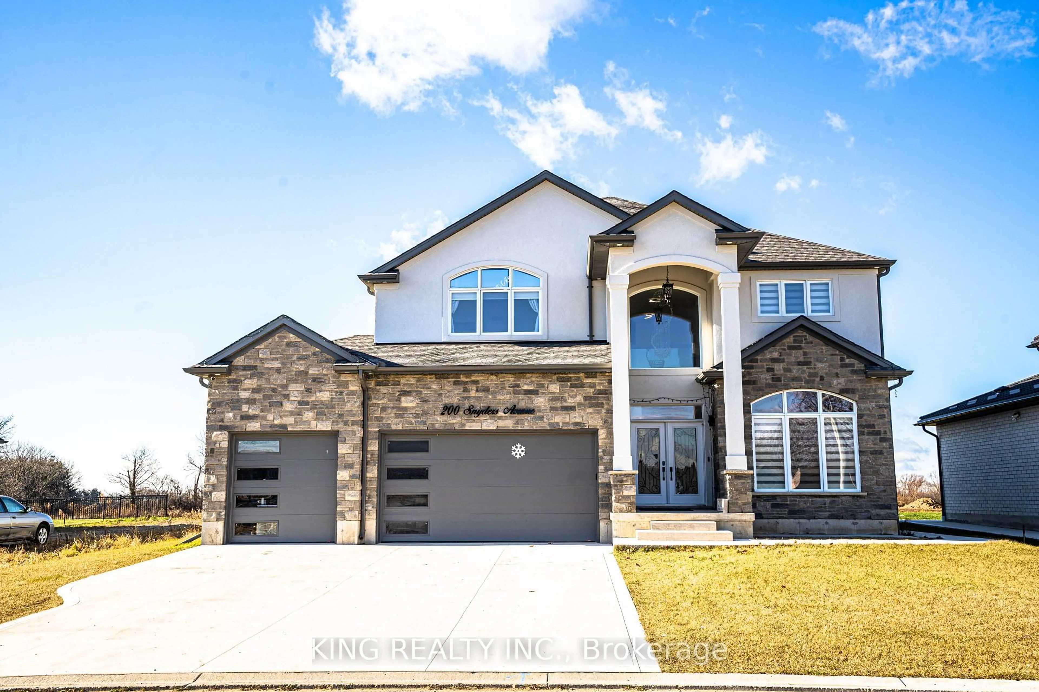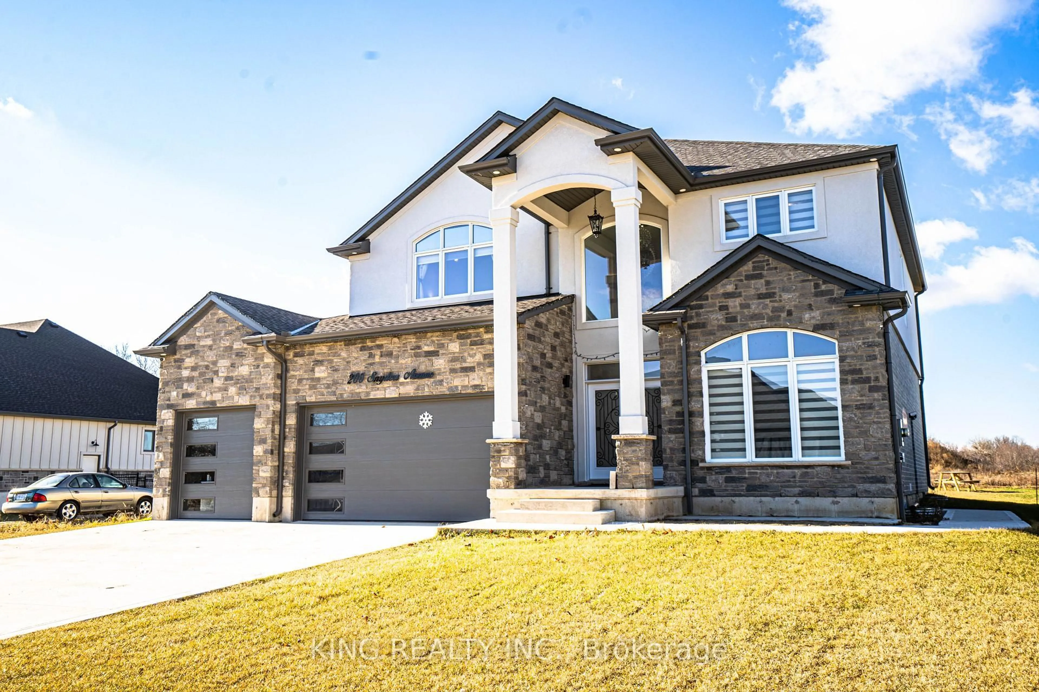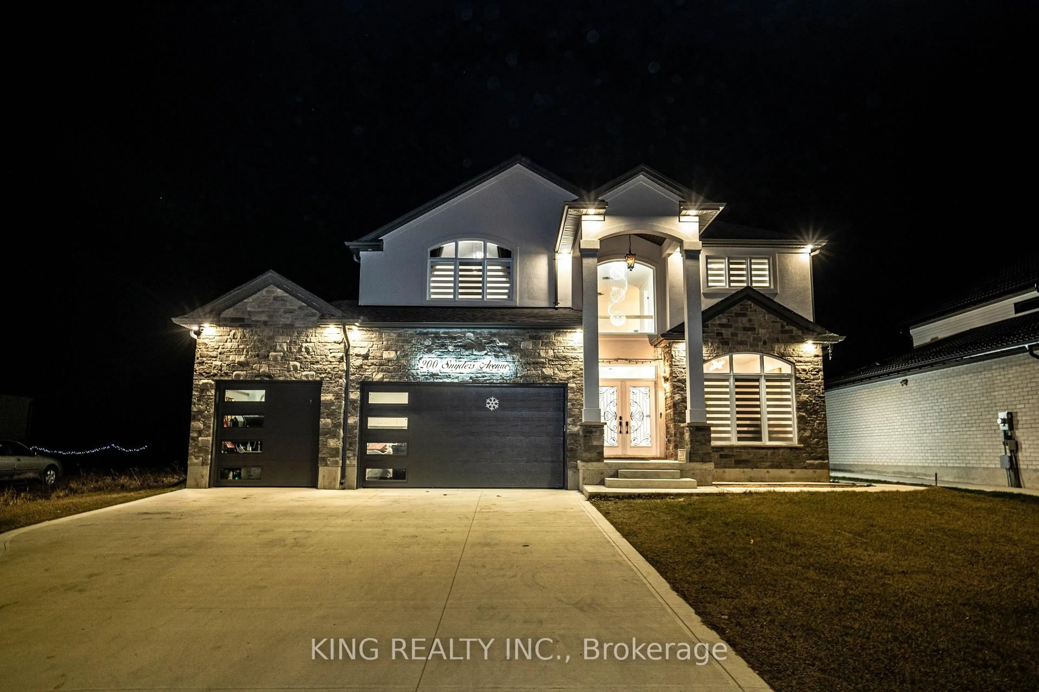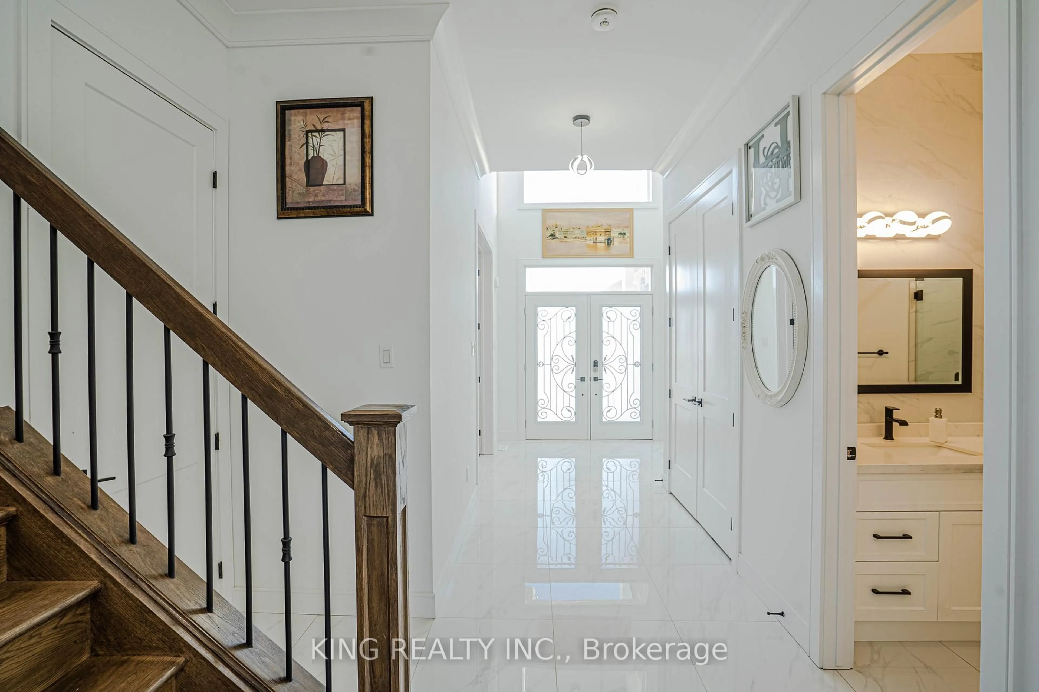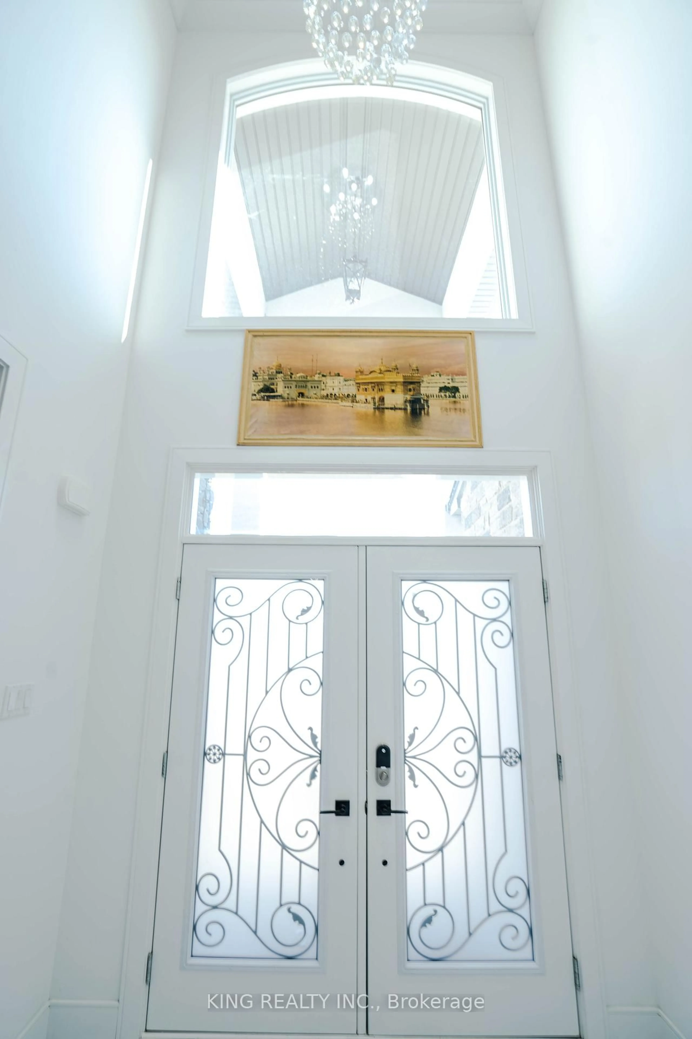200 Snyders Ave, Central Elgin, Ontario N0L 1B0
Contact us about this property
Highlights
Estimated valueThis is the price Wahi expects this property to sell for.
The calculation is powered by our Instant Home Value Estimate, which uses current market and property price trends to estimate your home’s value with a 90% accuracy rate.Not available
Price/Sqft$498/sqft
Monthly cost
Open Calculator
Description
Welcome to 200 Snyders Ave in Belmont, an exceptional executive home offering over 3700 sq. ft. of luxurious living space on a premium 75-ft-wide, pie-shaped corner lot backing onto open space. Featuring stunning stone and stucco curb appeal, a covered front porch, and a rare 3-car garage, this home is perfect for large or multi-generational families. Inside, enjoy a grand double-door entry, soaring 10-ft ceilings, and maple hardwood flooring throughout. The main floor boasts a spacious den/home office, full bath, open-concept great room with full-height windows, built-in surround sound, and a chef's kitchen with quartz counter-tops, Fisher & Paykel appliances, and a hidden walk-in pantry. Upstairs, the luxurious primary suite includes a tray ceiling, custom walk-in closet, and spa-like ensuite. The fully finished basement offers additional living space, including three bedrooms, a full bath, a second kitchen. This basement has separate entrance and has great potential for rental income. This home's rare lot size, premium finishes, and versatile layout make it a true gem!
Property Details
Interior
Features
Main Floor
Living
4.44 x 5.69hardwood floor / Built-In Speakers / Electric Fireplace
Dining
4.44 x 6.71Kitchen
4.44 x 6.71B/I Appliances / Centre Island
Laundry
2.49 x 3.51Exterior
Features
Parking
Garage spaces 3
Garage type Attached
Other parking spaces 6
Total parking spaces 9
Property History
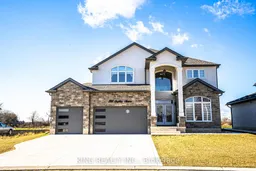 44
44