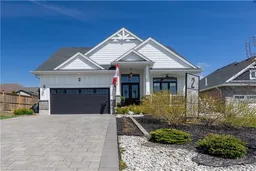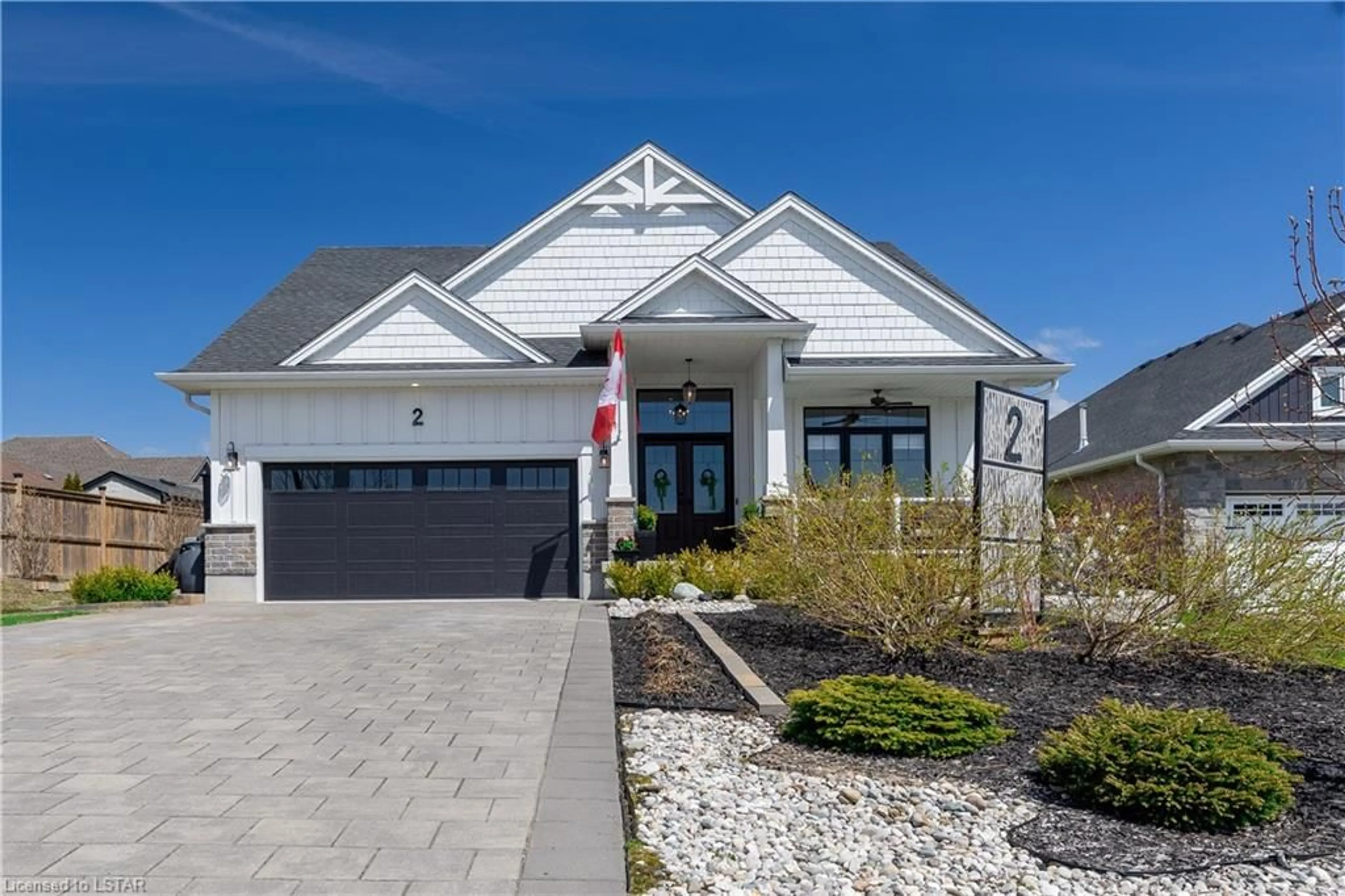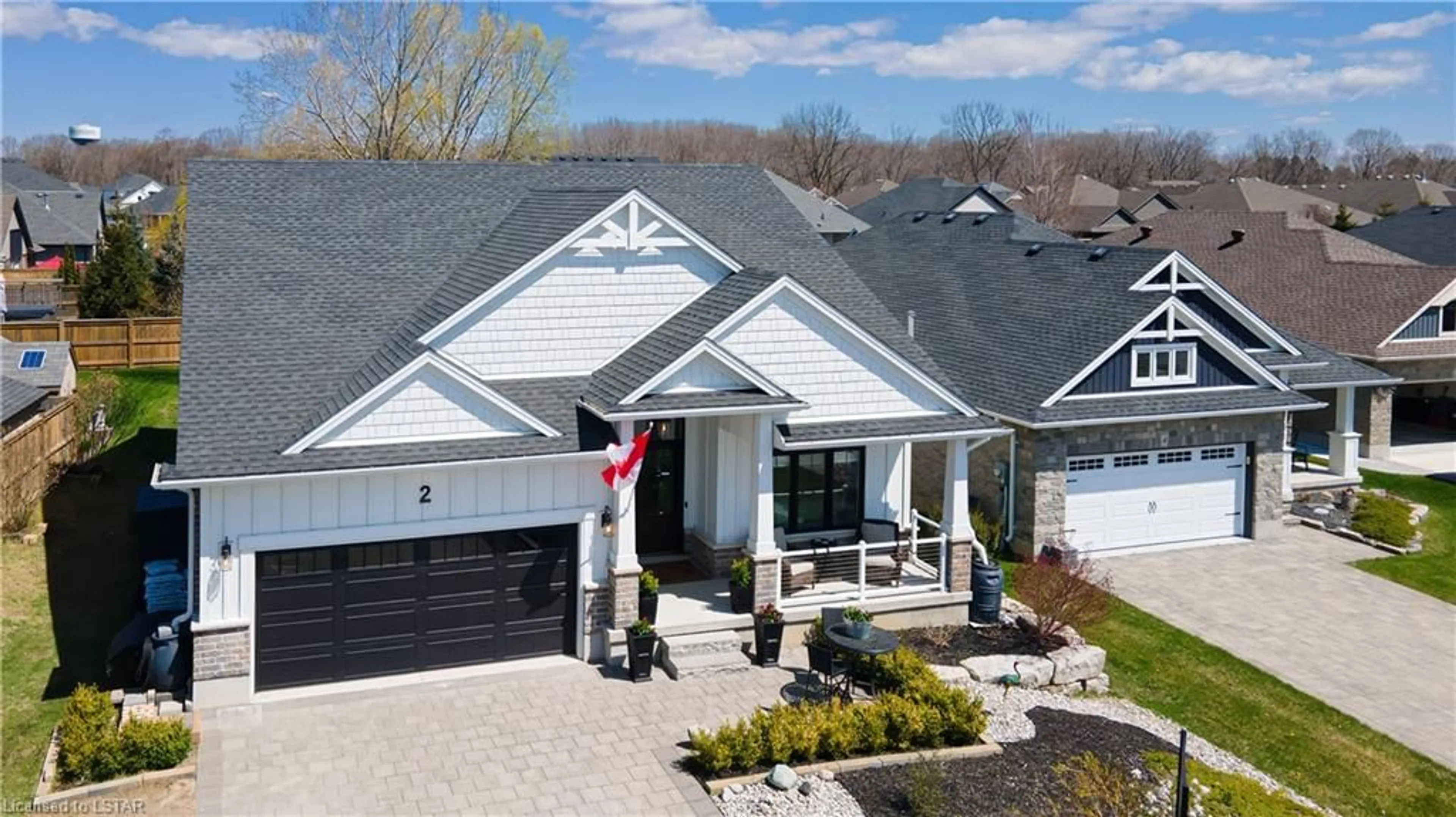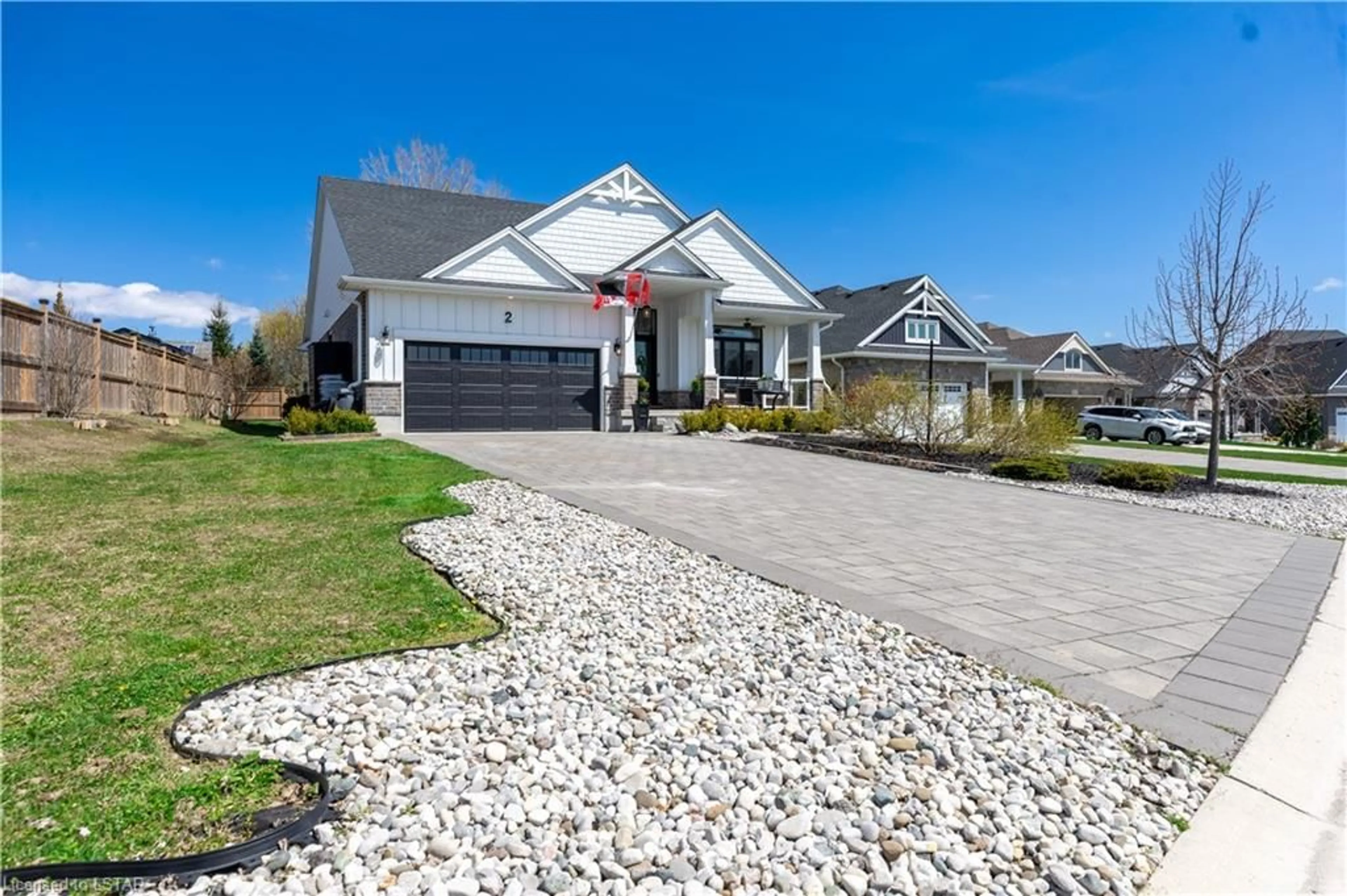2 Lincolns Cove, Port Stanley, Ontario N5L 0A8
Contact us about this property
Highlights
Estimated ValueThis is the price Wahi expects this property to sell for.
The calculation is powered by our Instant Home Value Estimate, which uses current market and property price trends to estimate your home’s value with a 90% accuracy rate.$972,000*
Price/Sqft$423/sqft
Days On Market18 days
Est. Mortgage$4,509/mth
Tax Amount (2023)$5,924/yr
Description
Welcome home to this beautiful modern farmhouse-style bungalow, located on a quiet cul-de-sac a short walk to Little Beach in Port Stanley. This custom 2+2 bedroom, 3 bathroom Donwest home was built in 2018 with no expense spared. The moment you enter the double front doors, you are greeted by soaring beamed ceilings, featuring an open floor plan, centered with an indoor-outdoor shiplap gas fireplace. With cream-coloured maple cabinetry, the kitchen has a large Cambria quartz island and peninsula seating. For the home chef, the kitchen has a six-burner gas cooktop, french-door oven, pot filler and custom wine storage. The primary bedroom is complete with an electric fireplace, and an ensuite that features a deep, standalone soaker tub and custom vanity. Another bedroom, full bathroom, and laundry room complete the main level. The finished lower level is a potential in-law suite, featuring another striking gas fireplace and a kitchenette with a fridge, dishwasher and built-in oven. The large utility room with additional laundry provide ample storage. The lower level features 2 large bedrooms and a full bathroom. Like the rest of the home, it is complemented by beautiful light fixtures and numerous upgrades. Situated on a park-like lot, with mature trees, this home is complete with a deck, a gas barbecue hook-up, and a patio area where you can enjoy watching the birds or relax in the evening under string patio lights.
Property Details
Interior
Features
Main Floor
Dining Room
3.51 x 3.20carpet free / sliding doors
Kitchen
3.51 x 4.11carpet free / vaulted ceiling(s) / walk-in pantry
Great Room
4.62 x 6.71beamed ceilings / carpet free / fireplace
Bedroom
3.40 x 3.05Carpet Free
Exterior
Features
Parking
Garage spaces 2
Garage type -
Other parking spaces 6
Total parking spaces 8
Property History
 44
44




