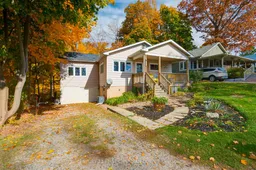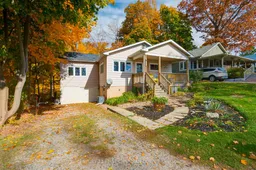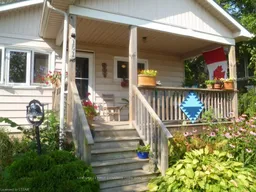Stunning views of the water, situated on a ravine lot! Welcome to 161 Brayside Street, nestled in the highly sought-after Orchard Beach neighbourhood of Port Stanley. This immaculately maintained home offers 2 bedrooms plus a den, a spacious main floor laundry room, and a layout designed for comfort and convenience. Inside, you'll find modern updates throughout, blending style and function in every detail. This home also comes partially furnished, making it easy to move right in and start enjoying your new space. See documents tab for full list of inclusions. Step out back to enjoy the serenity of your private ravine lot from the large deck; the perfect spot to relax or entertain. Or take in the stunning water views of Lake Erie right from your front porch, a view that captures the essence of lakeside living. Whether you're searching for a year-round residence or a peaceful retreat by the lake, this charming property offers the best of both worlds in one of Port Stanley's most desirable communities. Book your showing today! Updates include: Roof (2019), AC (2019), Furnace (2019), Fridge (2025), Stove (2022), Dishwasher (2022), Washer (2022), Dryer (2022)
Inclusions: FULL LIST IN DOCUMENTS TAB






