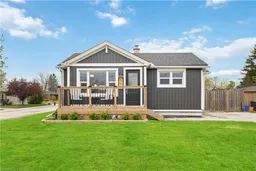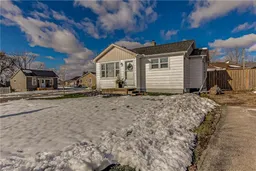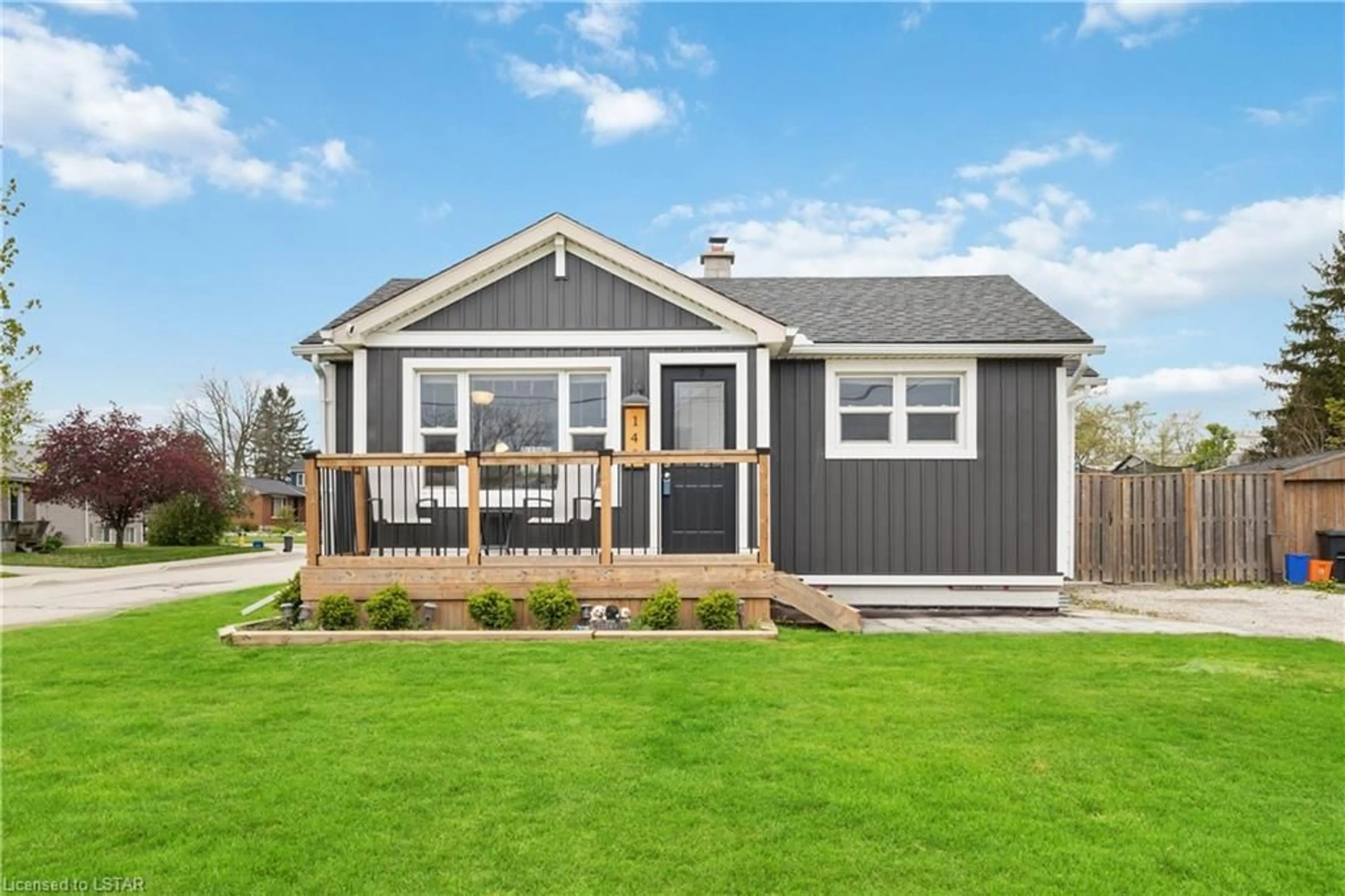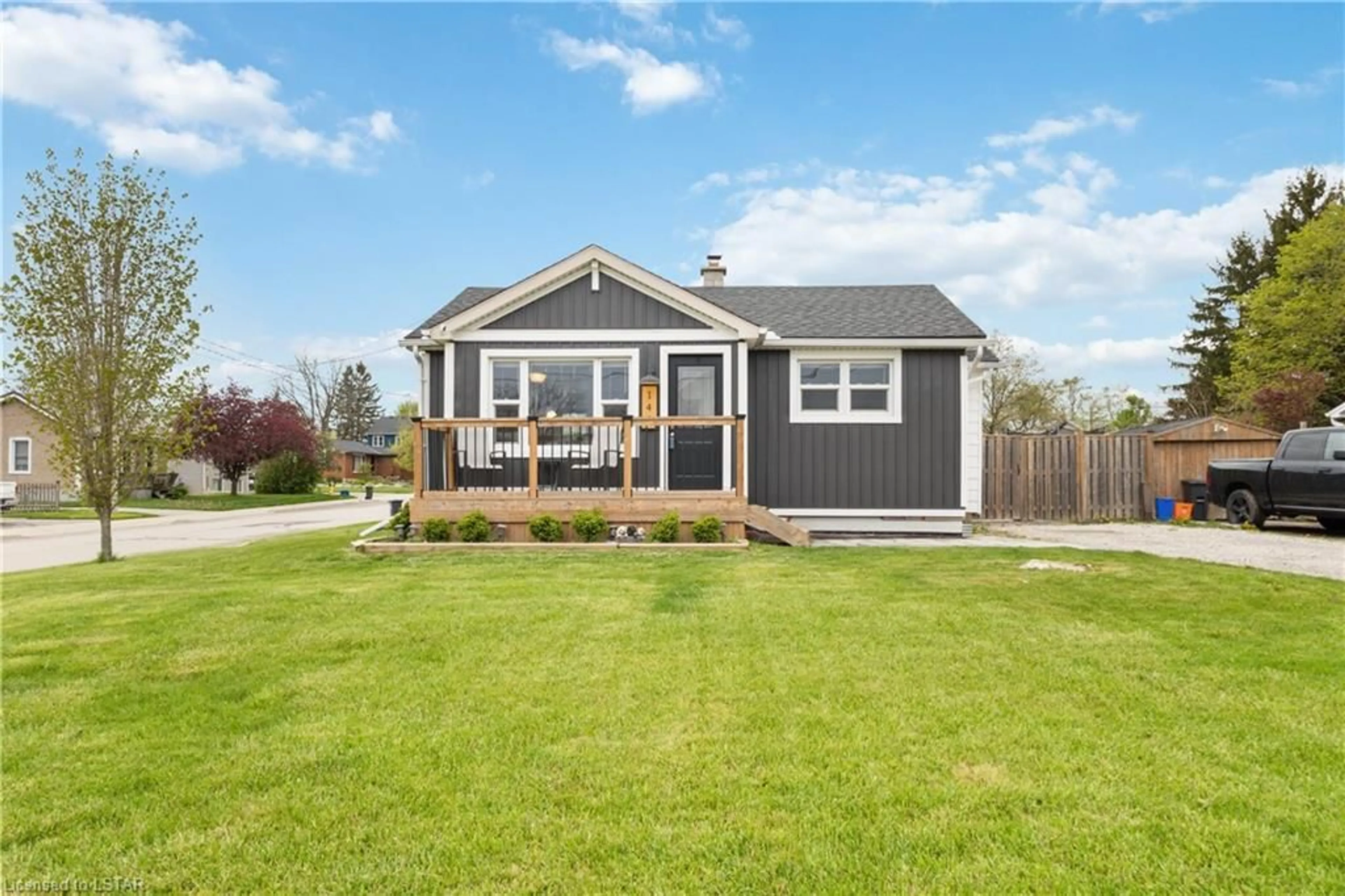142 Odell St, Belmont, Ontario N0L 1B0
Contact us about this property
Highlights
Estimated ValueThis is the price Wahi expects this property to sell for.
The calculation is powered by our Instant Home Value Estimate, which uses current market and property price trends to estimate your home’s value with a 90% accuracy rate.$428,000*
Price/Sqft$490/sqft
Days On Market13 days
Est. Mortgage$2,315/mth
Tax Amount (2020)$2,489/yr
Description
Introducing 142 Odell Street in Belmont, the perfect opportunity for first-time buyers at an attractive price point. Tucked away from the main street, this updated 2-bedroom home offers a comfortable haven. Step into a world of recent upgrades, including new flooring installed in 2023, a fresh 100 amp electrical panel in 2022, and a brand-new AC unit also added in 2022. Plus, a sump pump was installed in 2022, along with a vapor barrier featuring a lifetime transferable warranty. The kitchen has been tastefully renovated with updated cupboards, new flooring and a stylish backsplash. Enjoy the warmth of the electric fireplace in the living room, perfect for chilly evenings. Both bedrooms offer a comfortable space, while the recently updated 4-piece bathroom also features new flooring. The basement, finished in 2022, presents endless possibilities for customization is where you will also find the laundry room. This home comes complete with appliances, including a fridge, stove, microwave, washer, and dryer. Outside, you'll find a spacious fully fenced backyard with a deck off the kitchen, ideal for outdoor entertaining. Parking is a breeze with space for three vehicles, accessible from both Odell and West Street. Don't miss out on this fantastic opportunity to own a move-in ready starter home. With its great price and impeccable updates, this charming residence won't last long. Come see it for yourself—you're going to love it!
Property Details
Interior
Features
Main Floor
Living Room
12 x 14.06Kitchen
9 x 9Bedroom Primary
7.5 x 10.09Bathroom
1.45 x 2.344-Piece
Exterior
Features
Parking
Garage spaces -
Garage type -
Total parking spaces 3
Property History
 36
36 18
18



