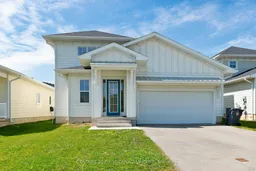Welcome to 116 Sandcastle Key located in the sought after Kokomo Beach Club Community in beautiful Port Stanley! This 1860 sq ft home features 3 bedrooms, 2.5 baths, 2 car garage w/upgraded 200 amp panel, and lots of room to roam! The home welcomes you to open concept living right into the open to above main living area, big spacious kitchen, primary suite, and main floor laundry. The kitchen features a beautiful two tone kitchen, large center island, quartz countertops, brushed nickel hardware, stainless steel appliances, upgraded gas stove, large pantry and lots of storage space! The main floor primary suite has a large picturesque window, walk-in closet and ensuite. The second floor features a large loft area, overlooking the main living area on the main floor, and has lots of windows perfect for a games area, secondary living area, reading nook, office area, the possibilities are endless. You will also find two large sized bedrooms on the second floor both with large closets and windows as well as a nice sized 4 piece bathroom. Being part of the exclusive Kokomo Beach Club entitles you to many of the community's perks such as the owners lounge that has an elegant party room, fitness center and outdoor pool and lounge area! There are many amenities within the Beach Club community such as a golf course, parks, trails, tennis courts, access to boating, fishing and of course Port Stanley Beach! Don't miss out and view this property today in the hot up and coming Kokomo Beach Community!
Inclusions: Dishwasher, Dryer, Gas Stove, Garage Door Opener, Refrigerator, Washer, TV Mount
 29
29


