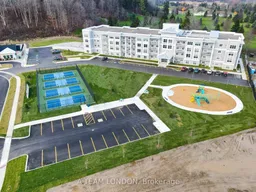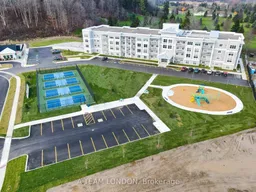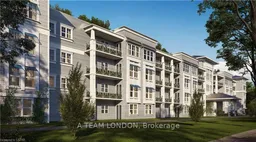Let's go to Kokomo! This beautiful and spacious condo in the heart of the Kokomo Beach Club community is steps from the Port Stanley Blue Flag beach and charming downtown Port Stanley with a lovely selection of shops and restaurants. This Shore Model (approximately 1,000 - 1,020 sf) is a 2 bedroom, 2 bathroom condo which offers a spacious and well laid out floorplan with a private balcony. Some of the features include a master with a walk-in closet and ensuite, and open living space off the kitchen. Your home will be finished with designer selections in your choice of two different colour schemes. Finishes include quartz countertops in kitchen and island, luxury vinyl plank flooring in the living areas, ceramic tile in the bathroom, and more. Each unit has private HVAC controls, in-suite laundry, underground parking, and access to the rooftop patio with lovely views of the Kettle Creek Golf Course. Owners will also enjoy a membership to the Kokomo Beach Club complete with an outdoor pool, gym, yoga studio, and owners lounge, which is located adjacent to the building. Explore the Kokomo community including a pond, park, views of the golf course and 12 acres of protected forest through the walking trail. Please contact Listing Realtors for pricing and availability. Note that the condo fees are based on .38 per sf plus $80 per unit for the Beach Club. INCENCTIVE OFFERED: The next person to buy a Shore model from the builder, a second underground parking space will be included in the purchase. LIMITED TIME INCENTIVE. Photos in listing are of are of another unit of the same model in the building.
Inclusions: Fridge, Stove, Dishwasher, Washer, Dryer, 2 Underground Parking Spaces, 1 Exclusive use storage locker.






