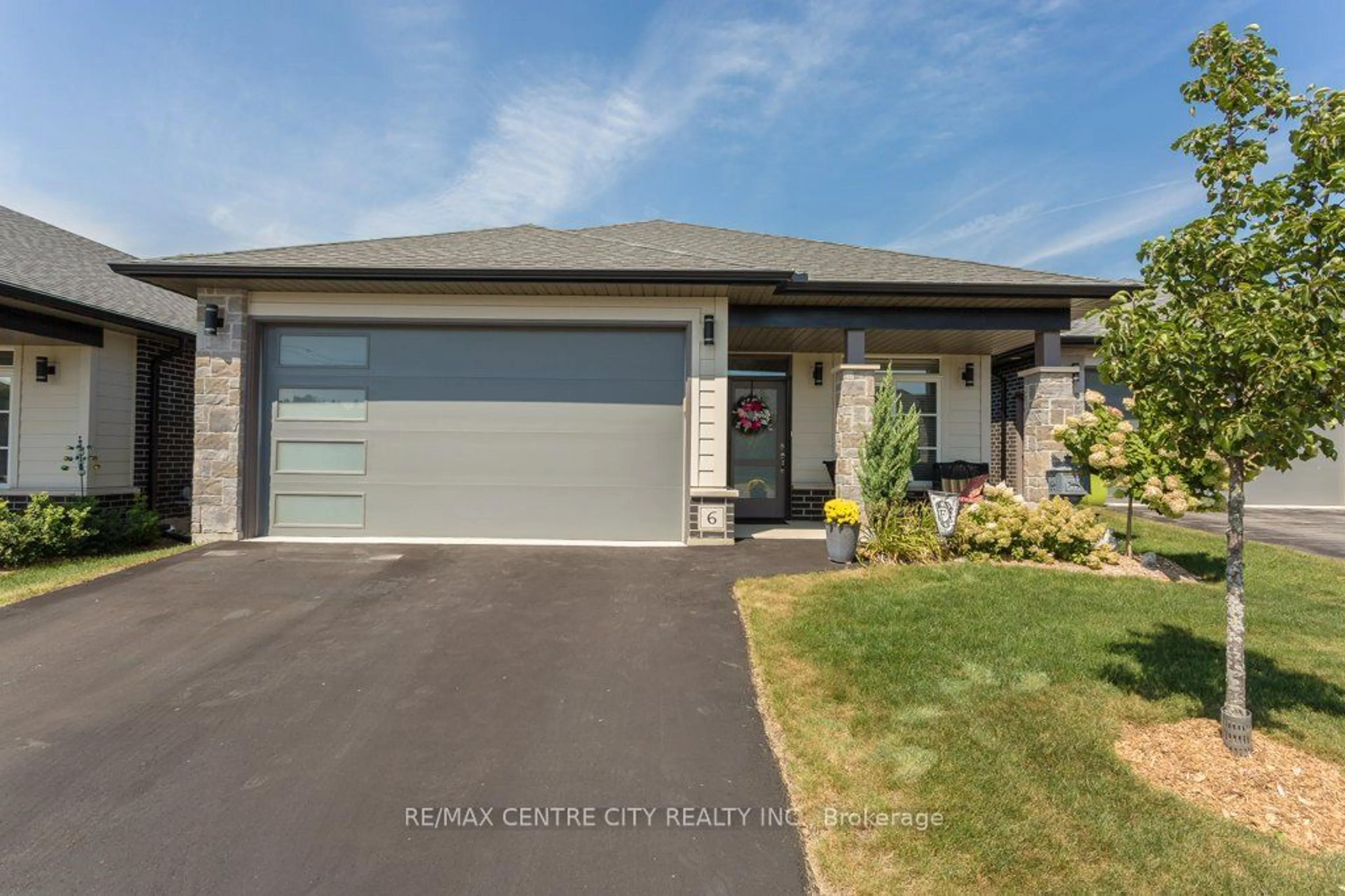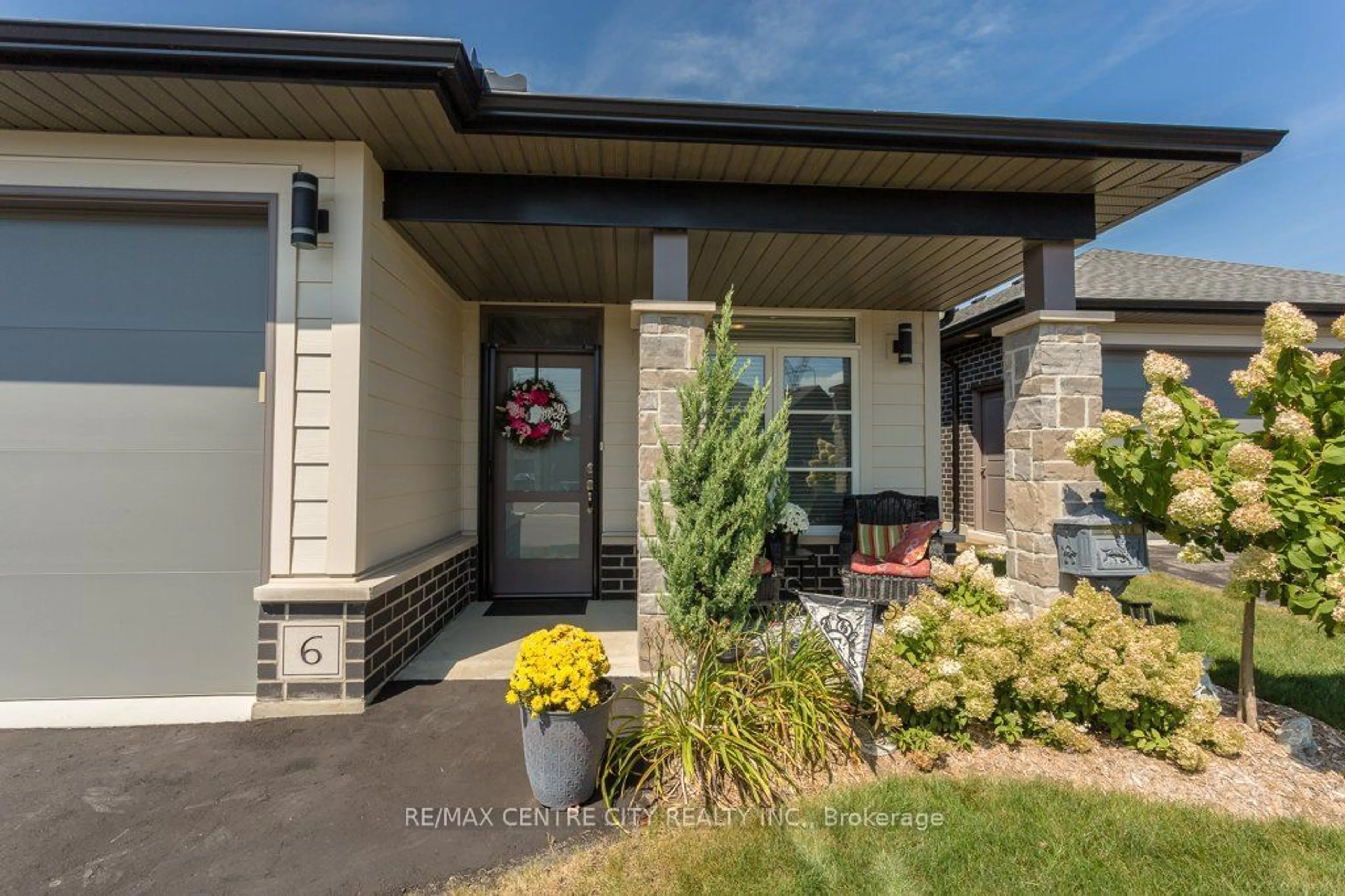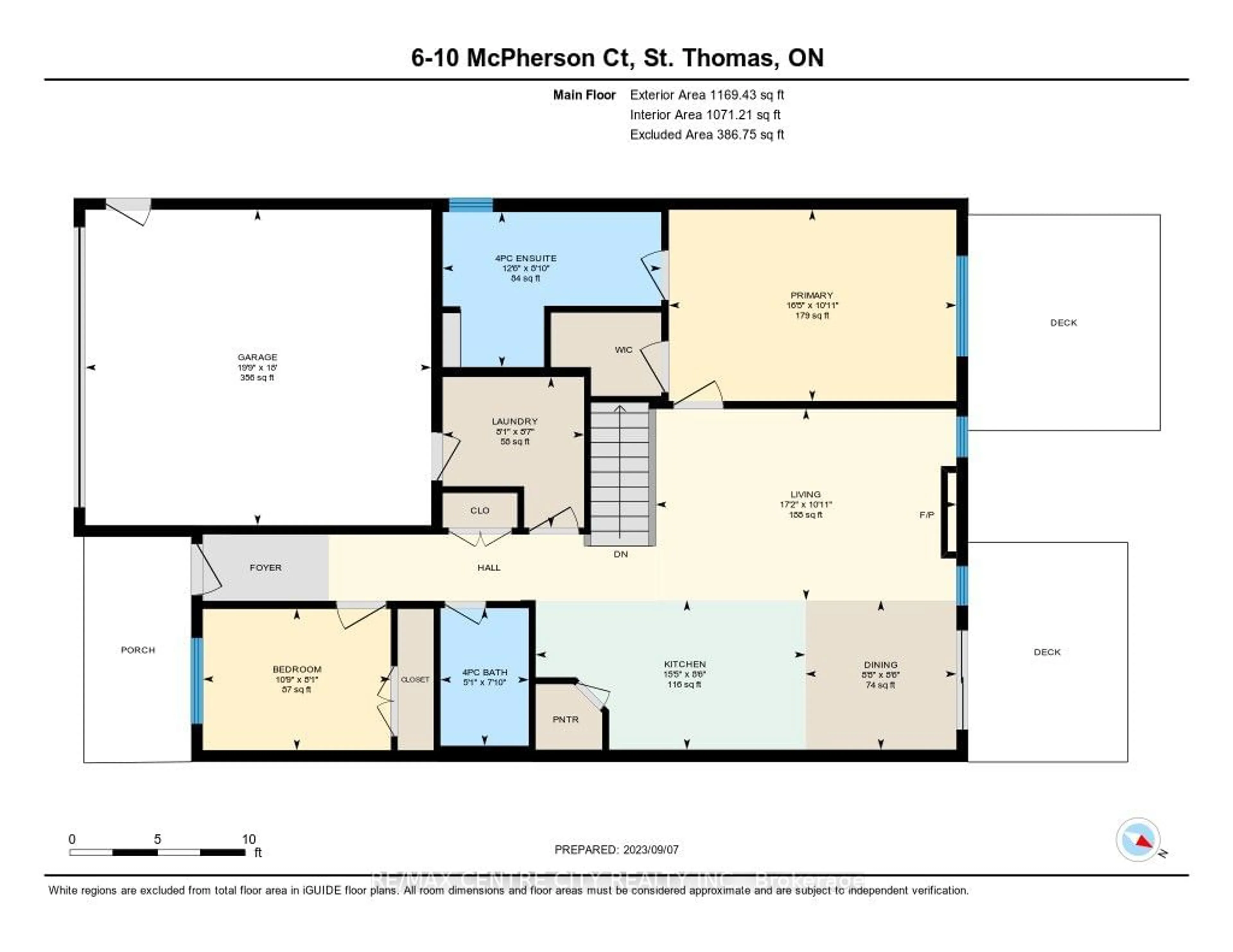10 Mcpherson Crt #6, St. Thomas, Ontario N5P 0E6
Contact us about this property
Highlights
Estimated ValueThis is the price Wahi expects this property to sell for.
The calculation is powered by our Instant Home Value Estimate, which uses current market and property price trends to estimate your home’s value with a 90% accuracy rate.$714,000*
Price/Sqft$580/sqft
Days On Market42 days
Est. Mortgage$3,221/mth
Maintenance fees$180/mth
Tax Amount (2023)$5,034/yr
Description
Executive condo on the north end of St. Thomas. Easy access to Highway 3, 401,402, London and Port Stanley. Situated on a stunning ravine lot. This small condominium complex features modern-style freehold units. This immaculate bungalow has no-step entrance for easy access with walkers or wheelchairs. A separate 100 amps in the garage for a EV. A super functional layout with 2+1 bedrooms with an office and 3 full baths. Open-concept kitchen, dining, and living room area. The kitchen has upgraded cabinetry, a large Island with granite countertops, walk-in pantry. Laminate flooring throughout the main floor living area and focal gas fireplace. The master bedroom has views of the ravine, a spacious walk-in closet, and a large ensuite bathroom with plenty of storage and a walk-in tiled shower. A beautiful main floor laundry/mudroom off the garage. The dining area exits onto a covered deck and lower patio with beautiful views of the ravine lot. The basement is fully finished with a large rec room, two additional bedrooms with egress windows and plenty of additional storage space. All appliances included. Loads of natural light, a quiet area and so much more!
Property Details
Interior
Features
Exterior
Parking
Garage spaces 2
Garage type Attached
Other parking spaces 2
Total parking spaces 4
Condo Details
Inclusions
Property History
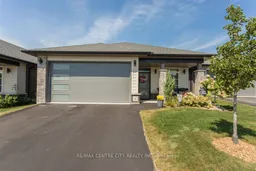 40
40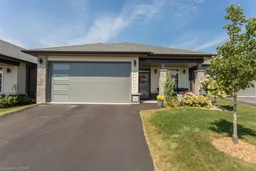 50
50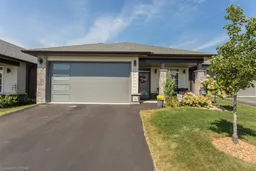 50
50
