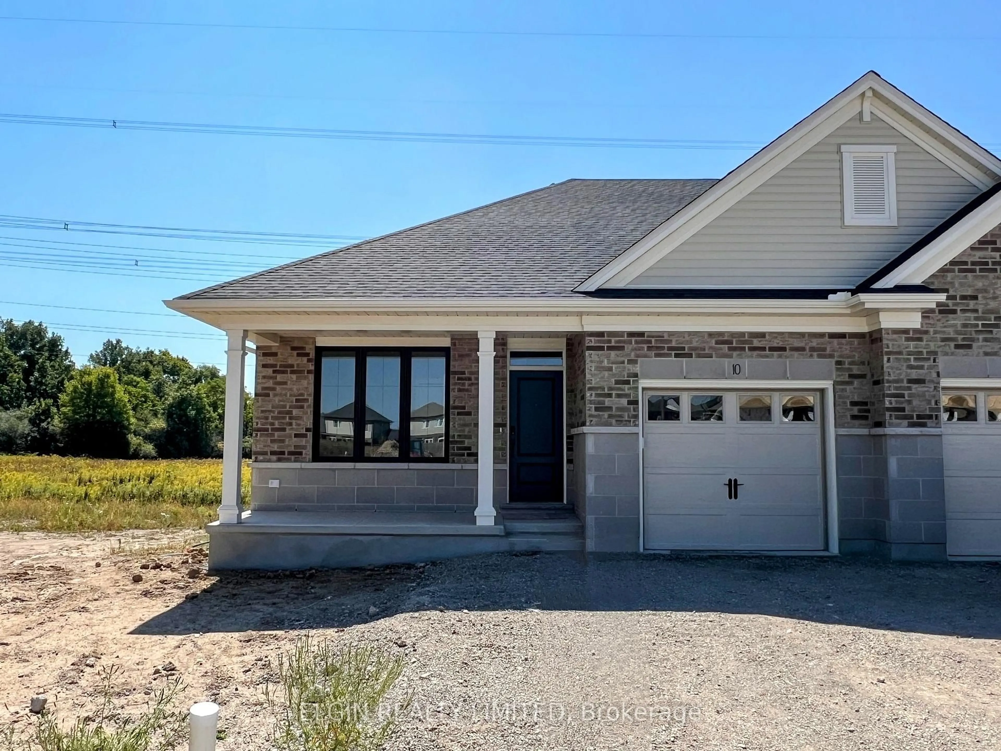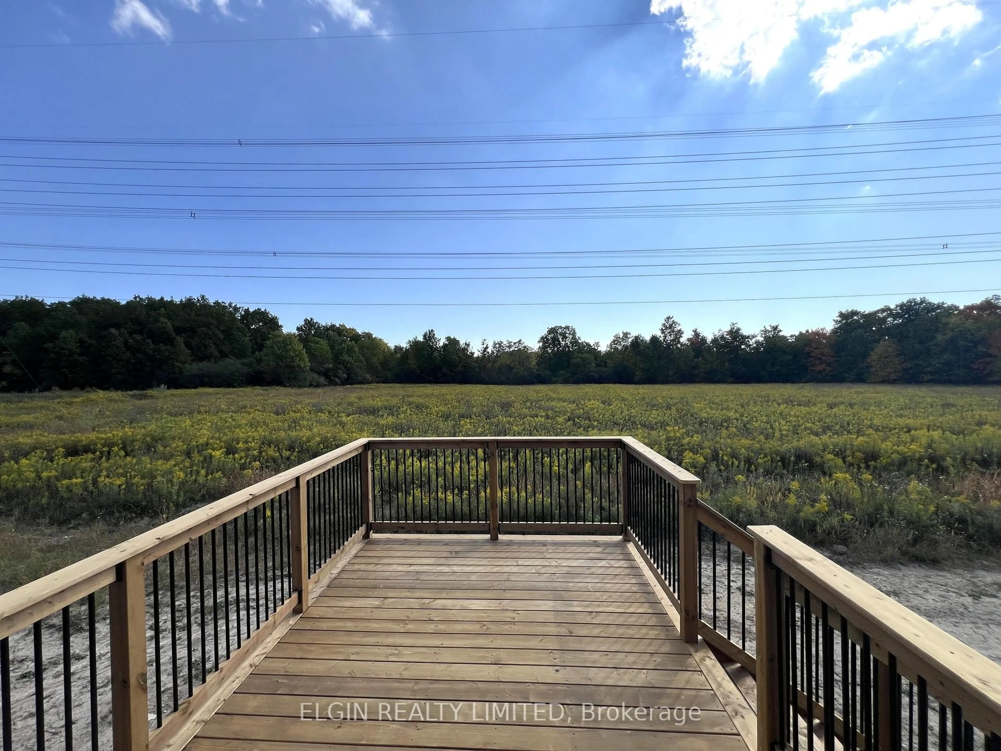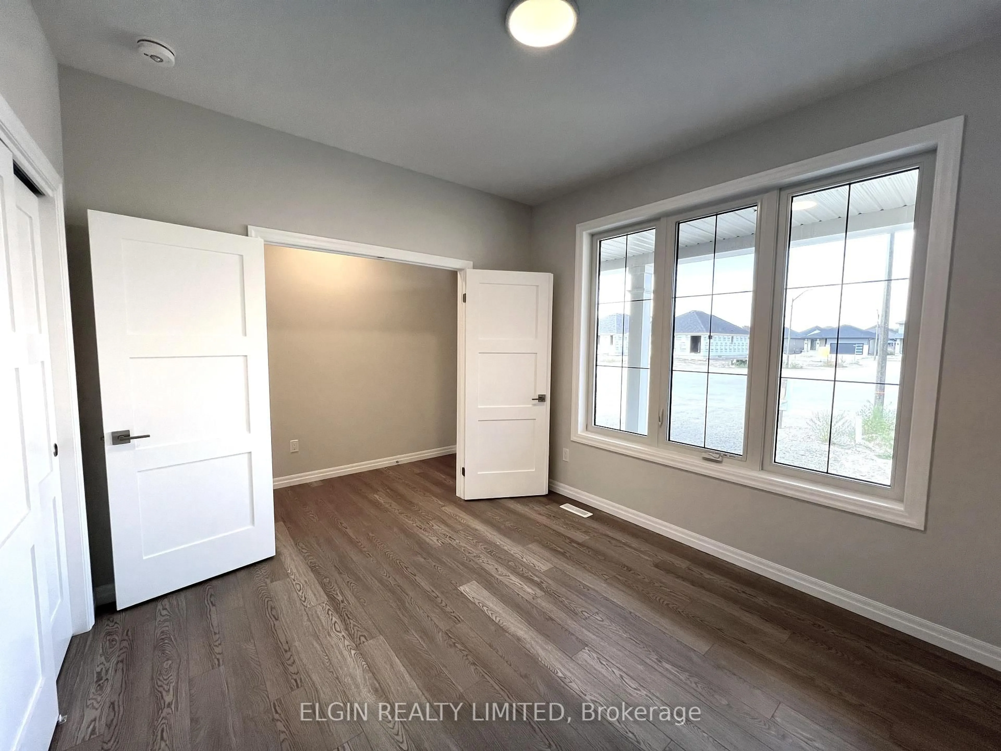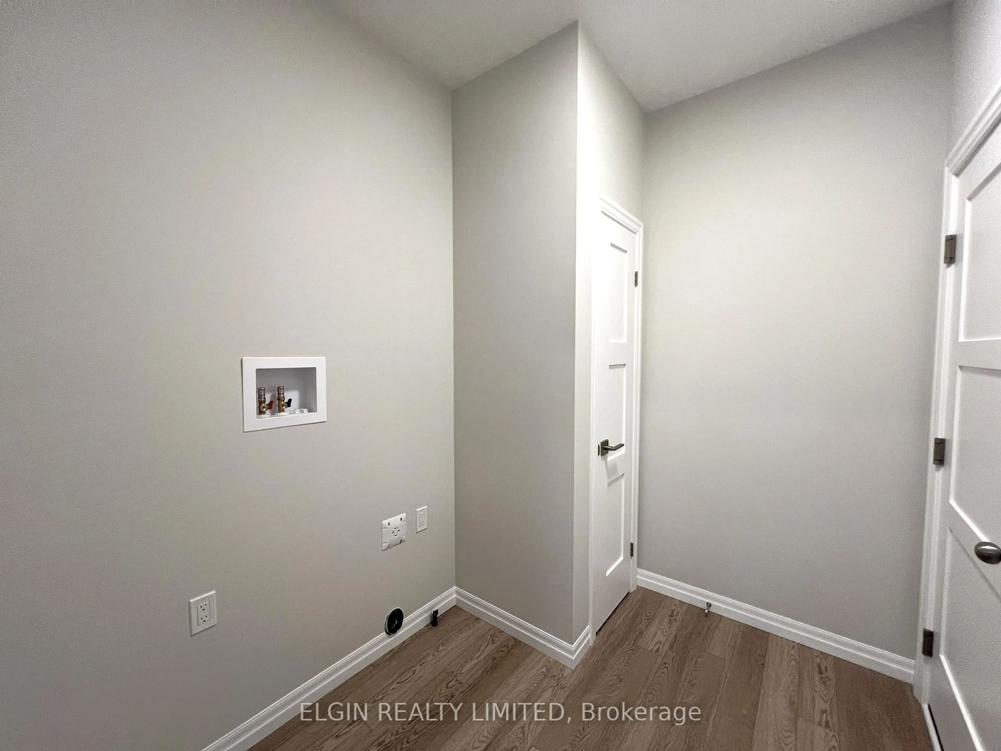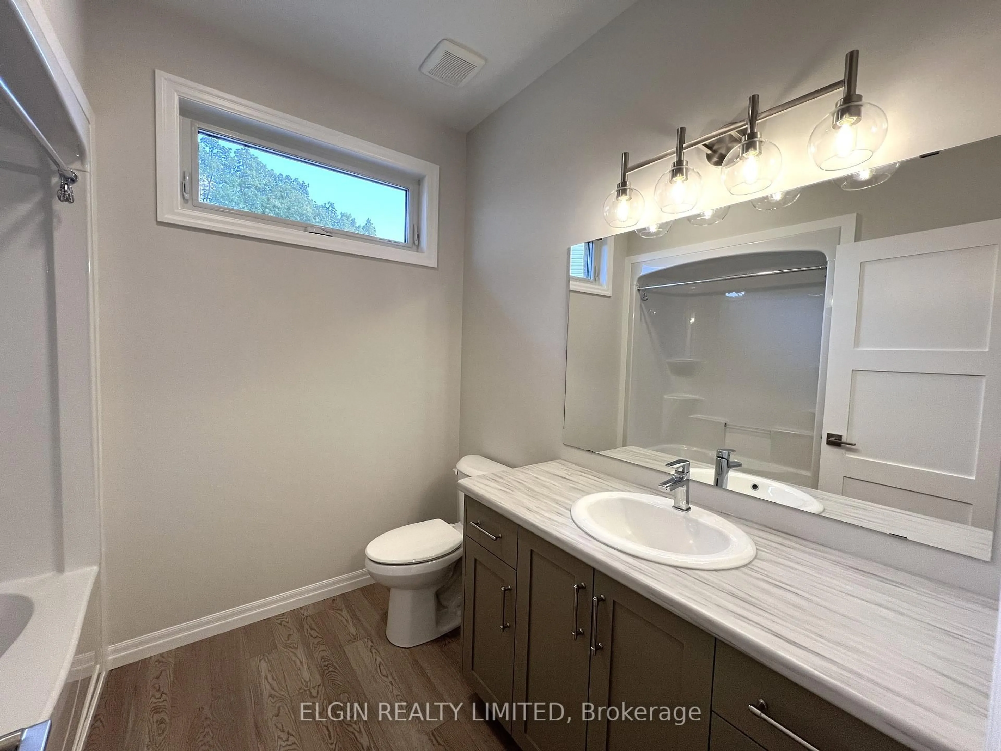10 Columbus Crt, Central Elgin, Ontario N5P 0E5
Contact us about this property
Highlights
Estimated valueThis is the price Wahi expects this property to sell for.
The calculation is powered by our Instant Home Value Estimate, which uses current market and property price trends to estimate your home’s value with a 90% accuracy rate.Not available
Price/Sqft$480/sqft
Monthly cost
Open Calculator
Description
Move-in ready and built by Hayhoe Homes, this beautifully finished semi-detached bungalow is located in the sought-after Lynhurst Heights community at the end of a quiet cul-de-sac, backing onto green space. It offers open-concept, single-floor living with 3 bedrooms (2+1) and 3 bathrooms, including a private 3-piece ensuite. The main floor features 9' ceilings, luxury vinyl plank flooring, and a designer kitchen with quartz countertops, tile backsplash, a central island, and pantry -- all opening to a spacious great room with a cathedral ceiling, fireplace, and patio door leading to a rear deck. A second bedroom, full bathroom, and laundry room complete the main floor. The finished basement includes a large family room, third bedroom, full bathroom, and generous storage space. Additional features include a single-car garage, covered front porch, central air, HRV system, Tarion New Home Warranty, and numerous upgrades throughout. Ideally situated with easy access to London and close to parks, shopping, and restaurants. Taxes to be assessed.
Property Details
Interior
Features
Main Floor
Great Rm
4.67 x 4.12Exterior
Features
Parking
Garage spaces 1
Garage type Attached
Other parking spaces 2
Total parking spaces 3
Property History
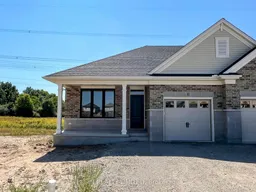 25
25
