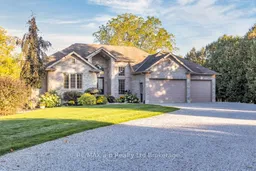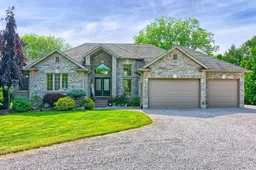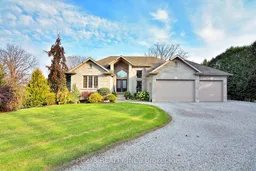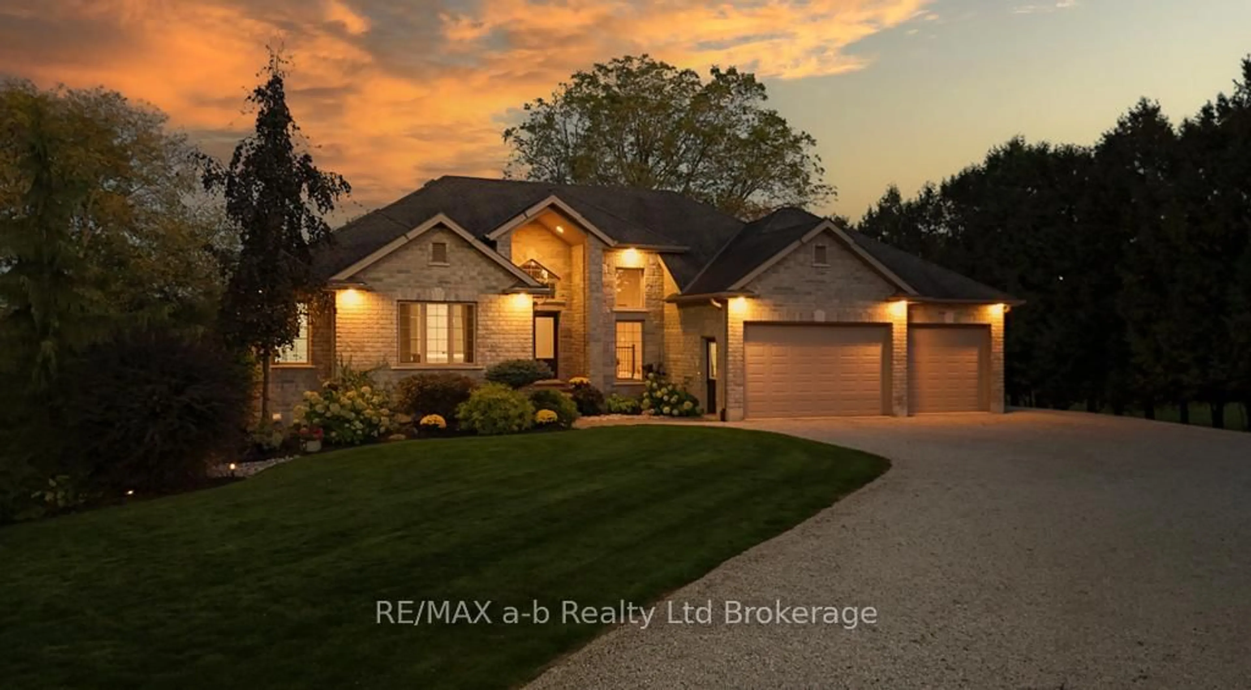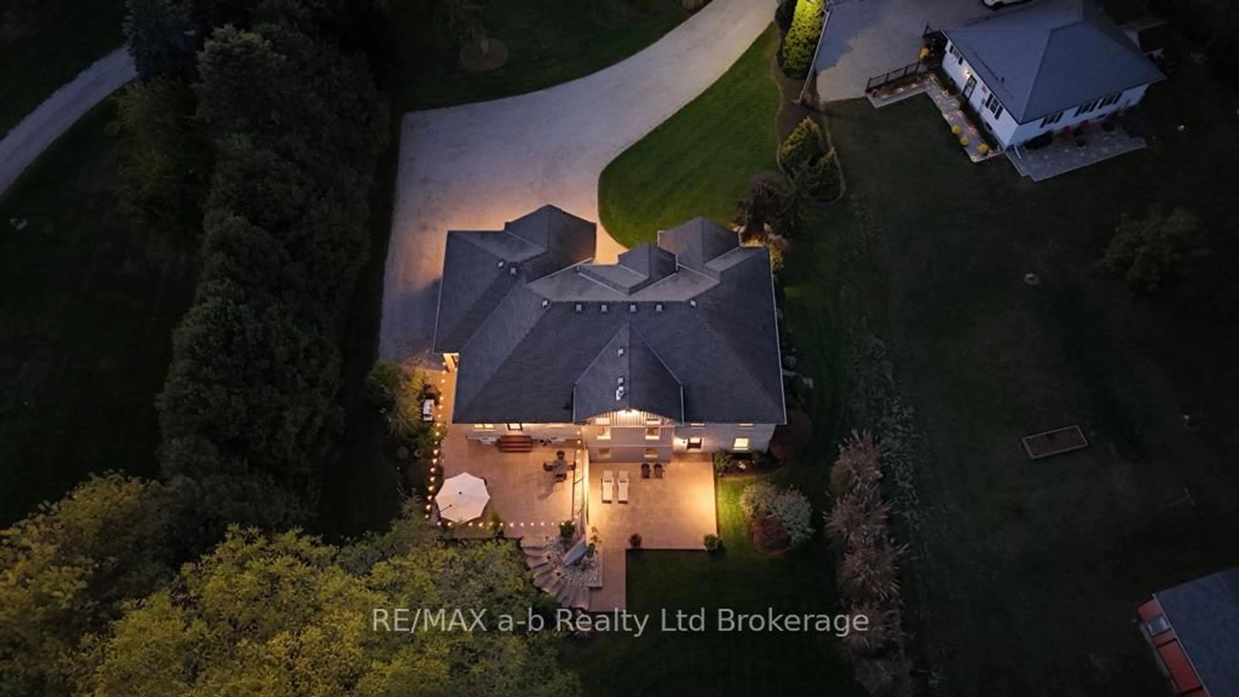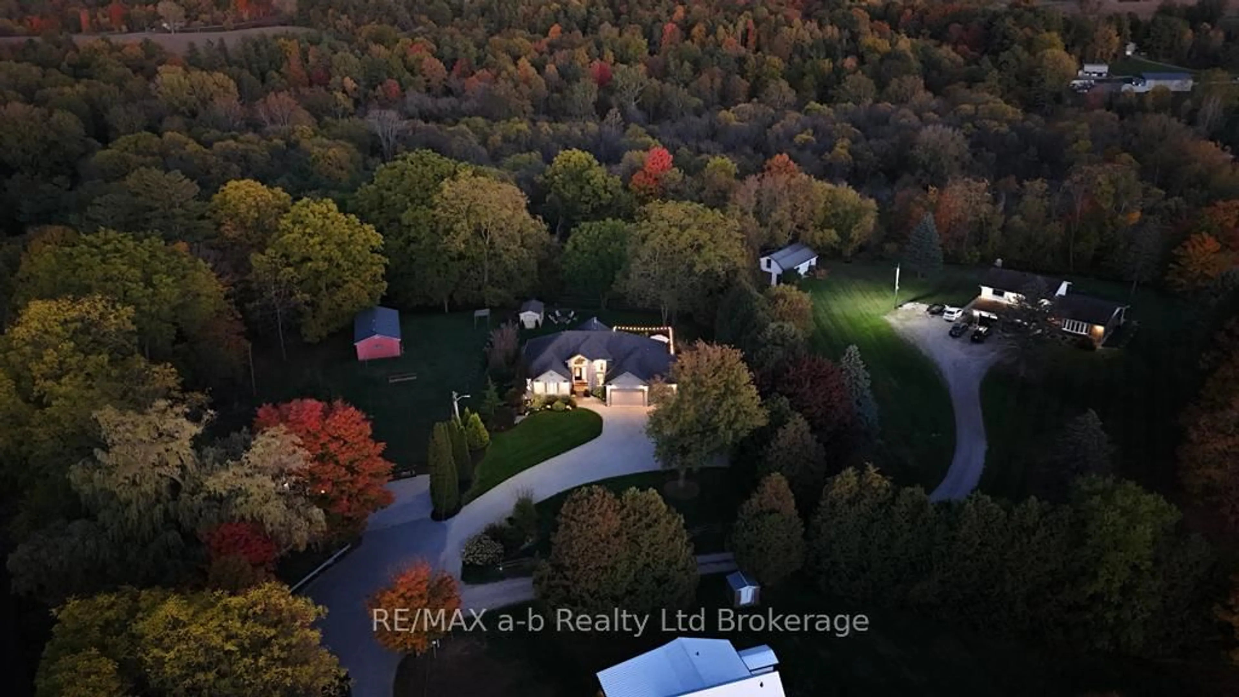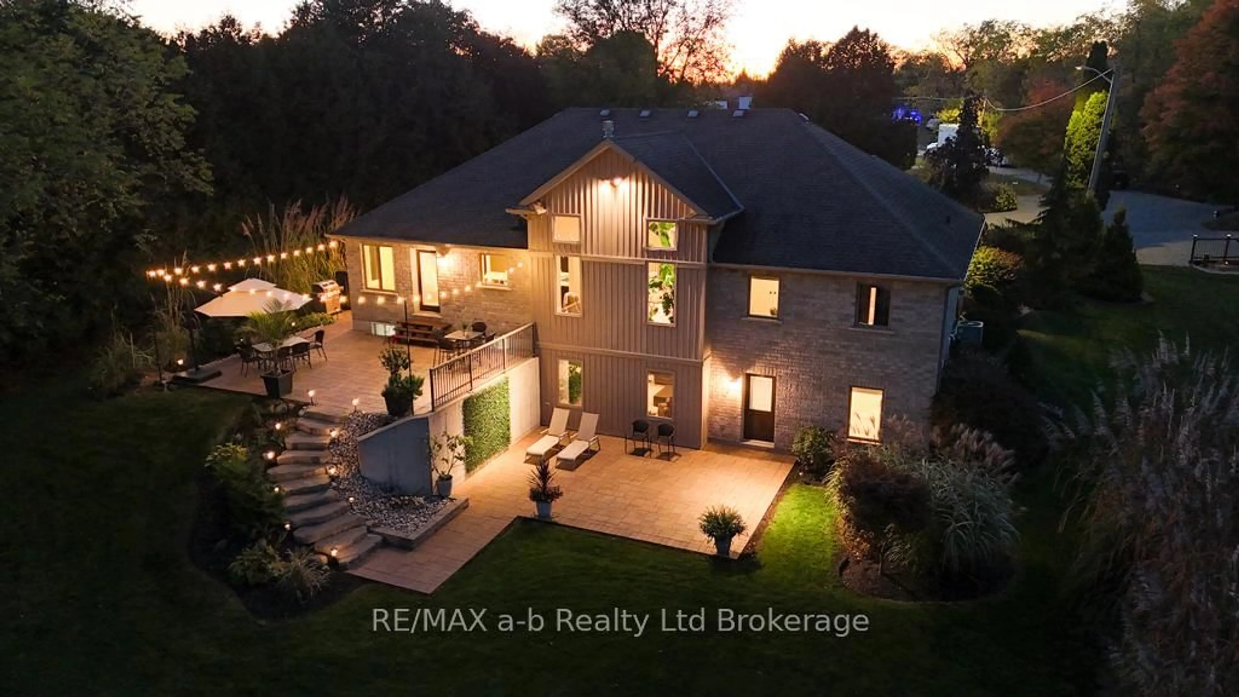9442 Richmond Rd, Bayham, Ontario N5H 2R1
Contact us about this property
Highlights
Estimated valueThis is the price Wahi expects this property to sell for.
The calculation is powered by our Instant Home Value Estimate, which uses current market and property price trends to estimate your home’s value with a 90% accuracy rate.Not available
Price/Sqft$401/sqft
Monthly cost
Open Calculator
Description
Welcome to this stunning custom-built home that seamlessly blends luxury, comfort, and functionality. With 6 spacious bedrooms, 3 full bathrooms, and over 3300 sqft of beautifully finished living space, this home is designed to accommodate families of all sizes. Step inside and be captivated by the 15-foot cathedral ceilings, a striking gas fireplace, and warm engineered hardwood floors that create a grand and welcoming atmosphere. The heart of the home is the chef-inspired kitchen, complete with granite countertops, custom maple cabinetry, stainless steel appliances, and a walk-in pantry for ultimate convenience. The main floor primary suite features a generous walk-in closet and a luxurious 5-piece ensuite with a jetted soaker tub and oversized tiled shower. The fully finished walk-out basement offers additional living space with 3 more bedrooms, a spacious family room, ample storage, and a spa-like bathroom featuring a large tiled steam room with rainfall and side shower perfect for relaxing after a long day. Outside, the professionally landscaped yard and multiple patio areas provide ideal spaces for entertaining or simply enjoying the peaceful surroundings. Tucked away at the end of a quiet, family-friendly cul-de-sac, this home offers privacy, luxury, and a true sense of home. Schedule your private tour today!
Property Details
Interior
Features
Main Floor
3rd Br
3.41 x 2.8Foyer
3.02 x 2.83Living
5.05 x 4.96Kitchen
4.38 x 3.44Exterior
Features
Parking
Garage spaces 2.5
Garage type Attached
Other parking spaces 12
Total parking spaces 14
Property History
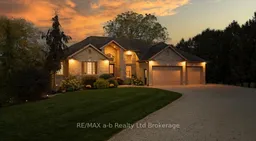 34
34