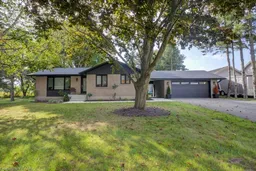Welcome to Elgin Street Straffordville. Tucked away in the back corner of the street, here you'll find a beautiful bungalow style home with attached garage and a nice size back yard that offers loads of shade and privacy. This home has been fully renovated and updated inside and out. Just like buying a new home. You'll love the open concept lay out & the brand new kitchen with a beautiful island complete with granite Counters. Primary bedroom has full ensuite with tiled shower and glass doors plus a full walk in closet. Laundry is much easier when its on the main floor and kids will stay out of the way in the lower level rec room. Lower level also has a full washroom, a spacious bedroom and a spare room for whatever else you need. Comes with updated high efficiency propane furnace and central air. This home is move in ready, smoke and pet free. Very clean and well organized. The double car garage is drywalled and ready for finishing work. Measures 20 feet wide by 23 feet deep. Loads of room. Have a look and decide from there.
Inclusions: Dishwasher,Dryer,Garage Door Opener,Hot Water Tank Owned,Refrigerator,Smoke Detector,Stove,Washer
 29
29


