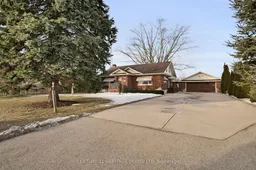Welcome to 8835 Plank Rd., nestled just outside the charming community of Straffordville, where you'll find all the essentials nearby. Conveniently located only 15 minutes from Tillsonburg and Aylmer, this 1.5 story home offers the perfect blend of comfort and functionality. The main floor features two spacious bedrooms, a beautifully renovated 4 piece bathroom, and an additional half bath. The large, updated kitchen boasts new cabinetry, ideal for any size family, large or small. A third room, previously used as a bedroom, is now a versatile storage space, easily converted back to a bedroom if required. Upstairs, you'll find a large bedroom, while downstairs offers even more potential with a second full kitchen, two additional bedrooms. laundry area, and plenty of storage space. This lower level could easily function as an in-law suite or offer additional living space for you family. Set on just under half an acre of land, the property is enhanced with mature trees and meticulously landscaped grounds. A detached two-car garage offers ample space for vehicles and extra storage, while a heated workshop with an oil furnace provides the perfect setting for hobbies or small projects. Don't miss out on this wonderful property -
Inclusions: Kubota riding law mover - 36' deck - works great. 2002 Bombar5dier Tractor XT Four Wheeler with snow blade - negotiable. Stove, fridge, dishwasher.
 30
30


