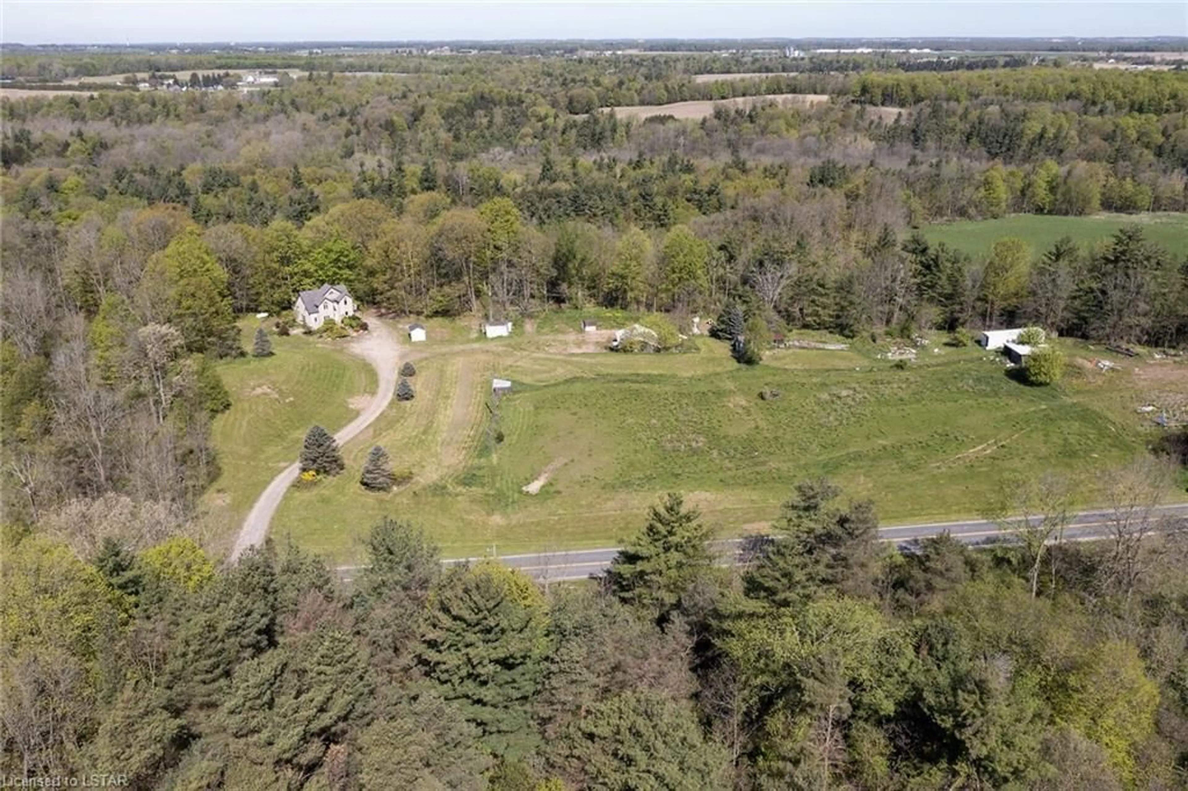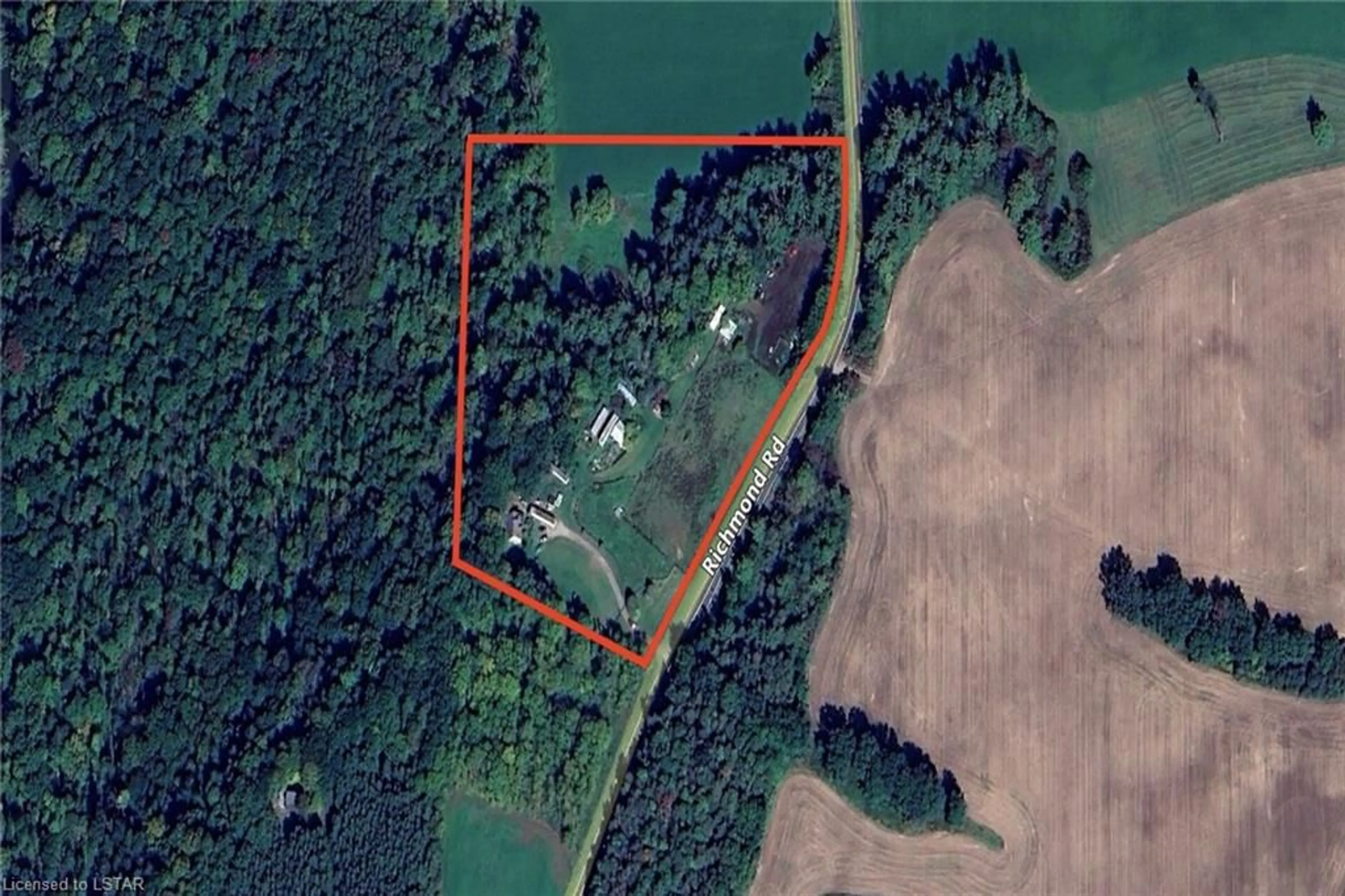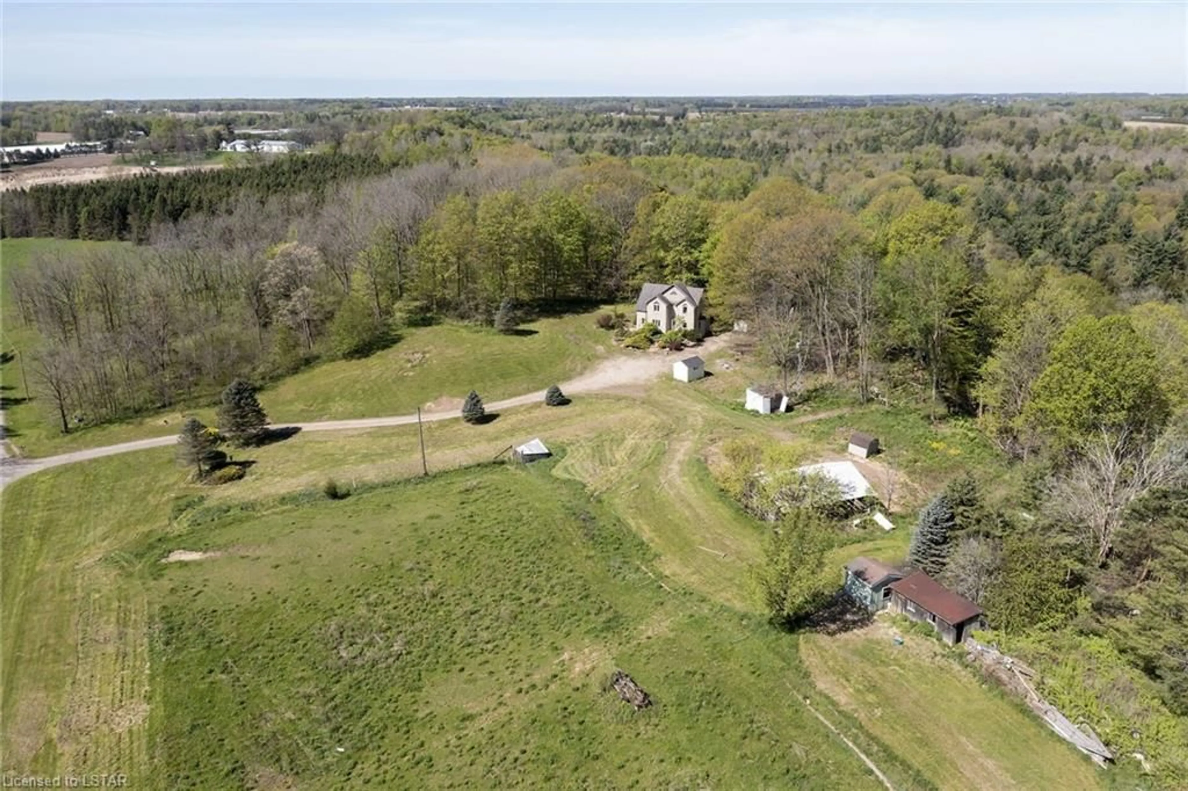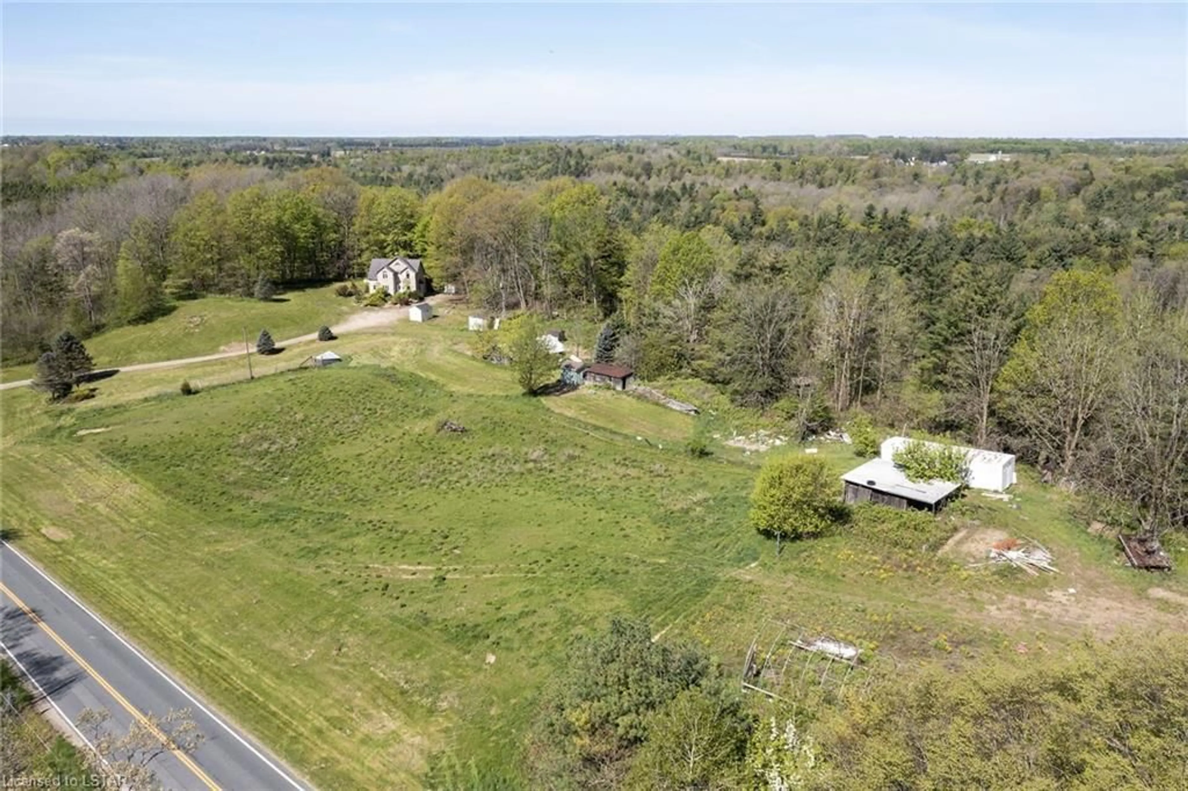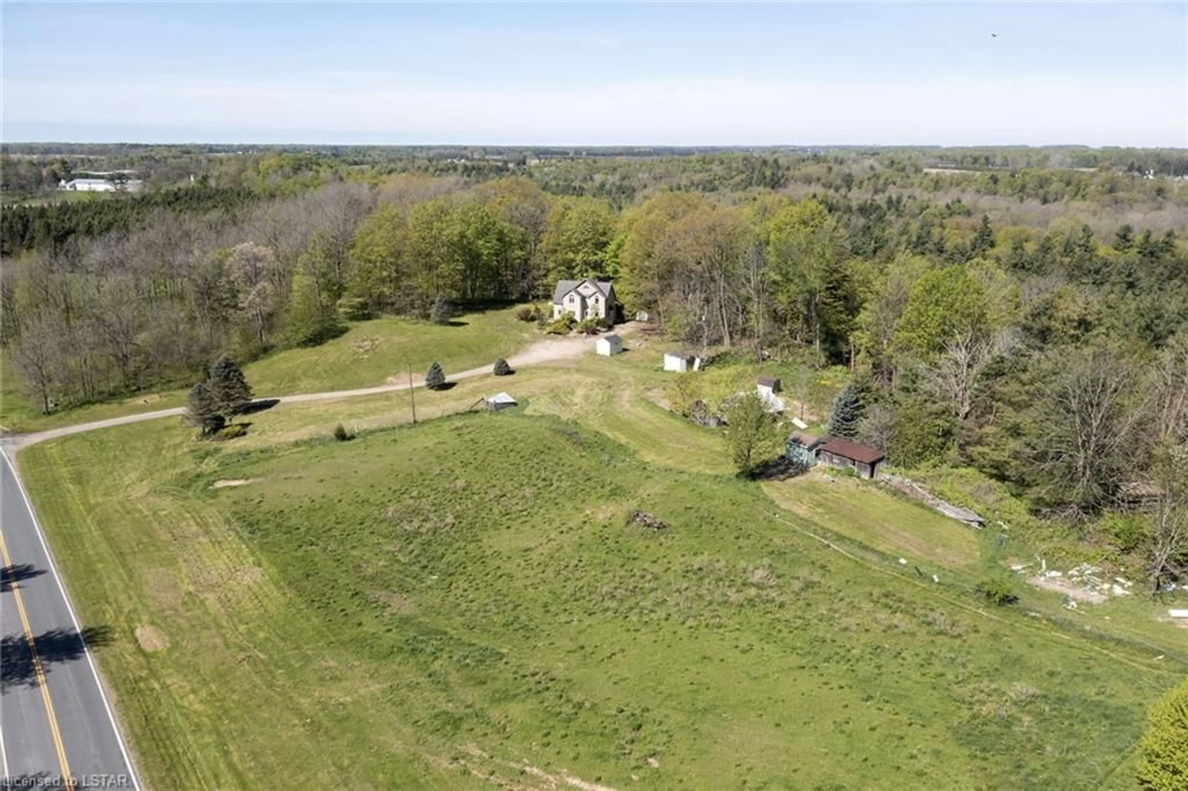Sold conditionally
1 year on Market
8476 Richmond Rd, Aylmer, Ontario N5H 2R5
•
•
•
•
Sold for $···,···
•
•
•
•
Contact us about this property
Highlights
Days on marketSold
Estimated valueThis is the price Wahi expects this property to sell for.
The calculation is powered by our Instant Home Value Estimate, which uses current market and property price trends to estimate your home’s value with a 90% accuracy rate.Not available
Price/Sqft$529/sqft
Monthly cost
Open Calculator
Description
Property Details
Interior
Features
Heating: Forced Air-Propane
Basement: Full, Partially Finished
Exterior
Features
Septic Tank
Parking
Garage spaces -
Garage type -
Total parking spaces 10
Property History
May 12, 2024
ListedActive
$794,900
1 year on market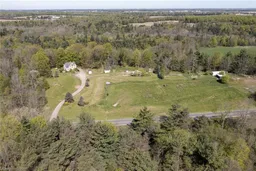 48Listing by itso®
48Listing by itso®
 48
48Login required
Delisted
Login required
Listed
$•••,•••
Stayed --65 days on market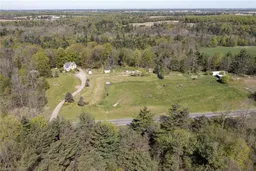 Listing by itso®
Listing by itso®

Property listed by RE/MAX CENTRE CITY PHIL SPOELSTRA REALTY, BROKERAGE, Brokerage

Interested in this property?Get in touch to get the inside scoop.
