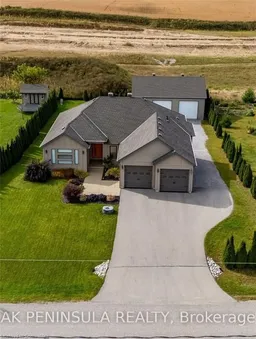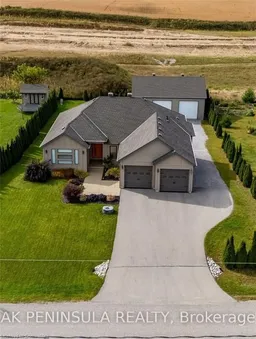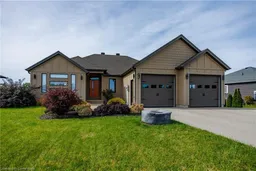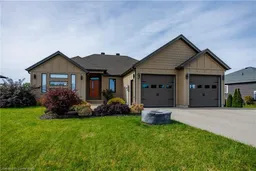Custom Bungalow with Walk-Out Basement, Shop & Premium Features — Move-In Ready!
Welcome to your dream home! This custom-built bungalow with a fully finished walk-out basement and an oversized shop offers exceptional living space, modern amenities, and quality craftsmanship throughout.
The Main Floor Features:
• Open-concept kitchen, living, and dining area flooded with natural light from large windows.
• Modern kitchen with island, stainless steel appliances, and access to the upper deck — ideal for BBQs or relaxing with your morning coffee.
• Main floor laundry equipped with commercial-grade washer and dryer.
• 3 generous bedrooms, including a:
• Primary suite with walk-in closet and a luxurious ensuite featuring a tiled shower with rain head and body spray
• 4-piece guest bath
• Double-car attached garage with drains and an exhaust fan to dry off vehicles quickly
• Whole house surge protection for peace of mind
• 200 amp service with 60 amps dedicated to the shop.
The Walk-Out Basement Comfort:
• Bright and open, with two separate walk-outs to the backyard
• Expansive family room — perfect for movies or entertaining
• Dedicated zones for: an Office, Pool table area (pool table included!), Home gym, Wet bar with under-cabinet lighting, a cold room. Step out onto the concrete patio with pergola — a fantastic space for gatherings.
Bonus Shop:
• Massive 38’ x 30’ shop with two 10’ x 10’ overhead doors
• Fully powered with 60 amp service from the house
• Convenient driveway access from the front yard, ideal for equipment, toys, and more
This home is in a great Location only 15 minutes to the sandy beaches of Port Burwell, 15 minutes to Tillsonburg, 35 minutes to Woodstock, 45 minutes to London with many amenities right in Straffordville! Alternative mls X12269985
Inclusions: Dishwasher,Dryer,Garage Door Opener,Hot Water Tank Owned,Refrigerator,Stove,Washer,Window Coverings,Pool Table, Water Softner
 48
48





