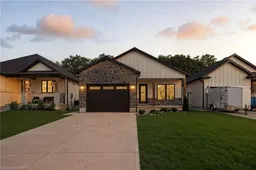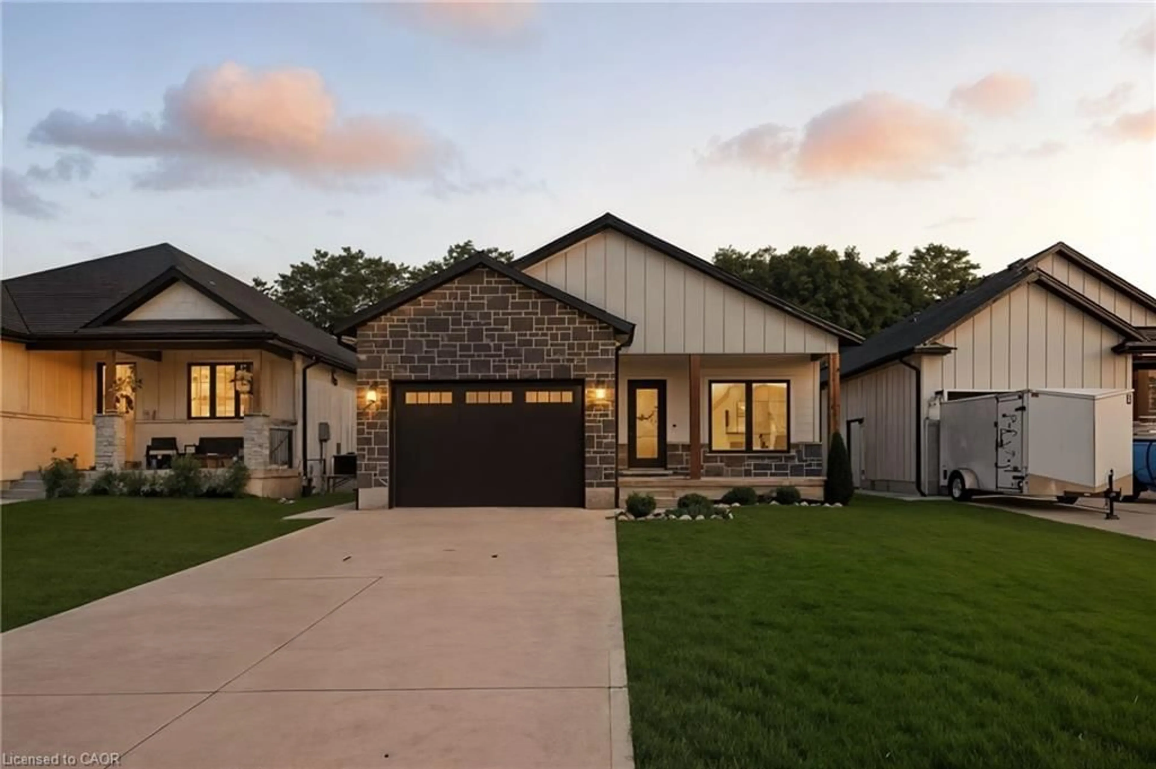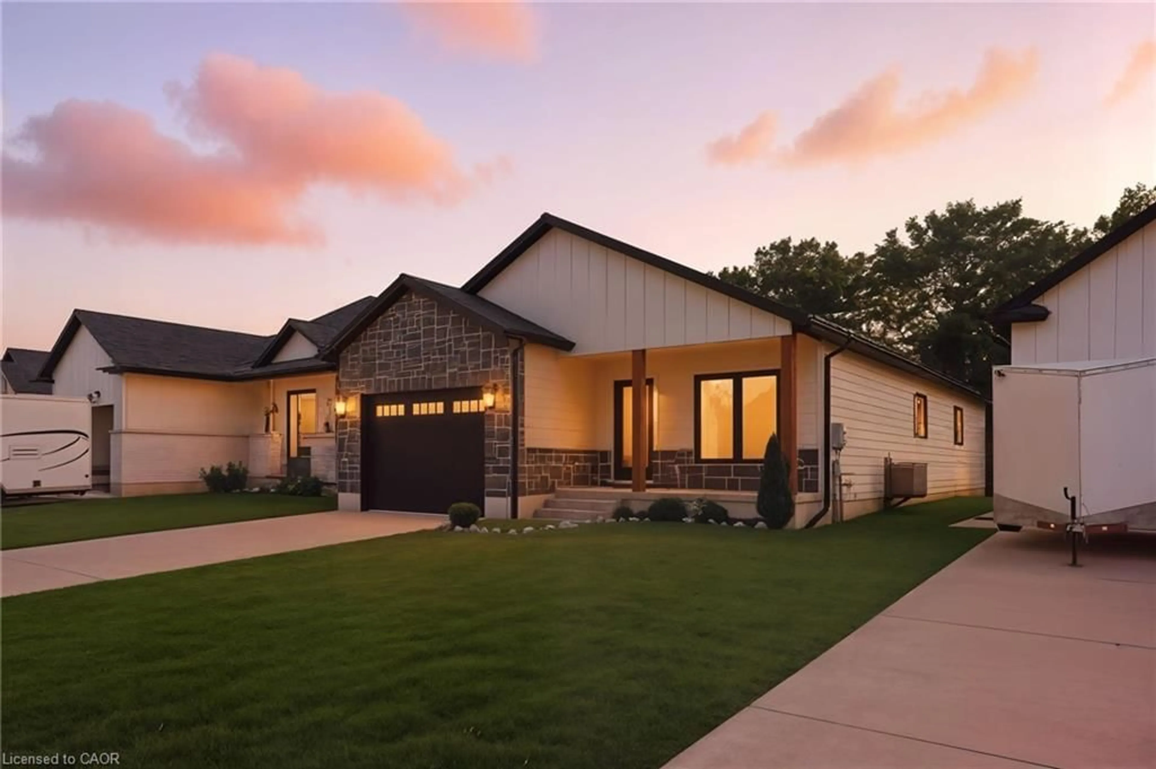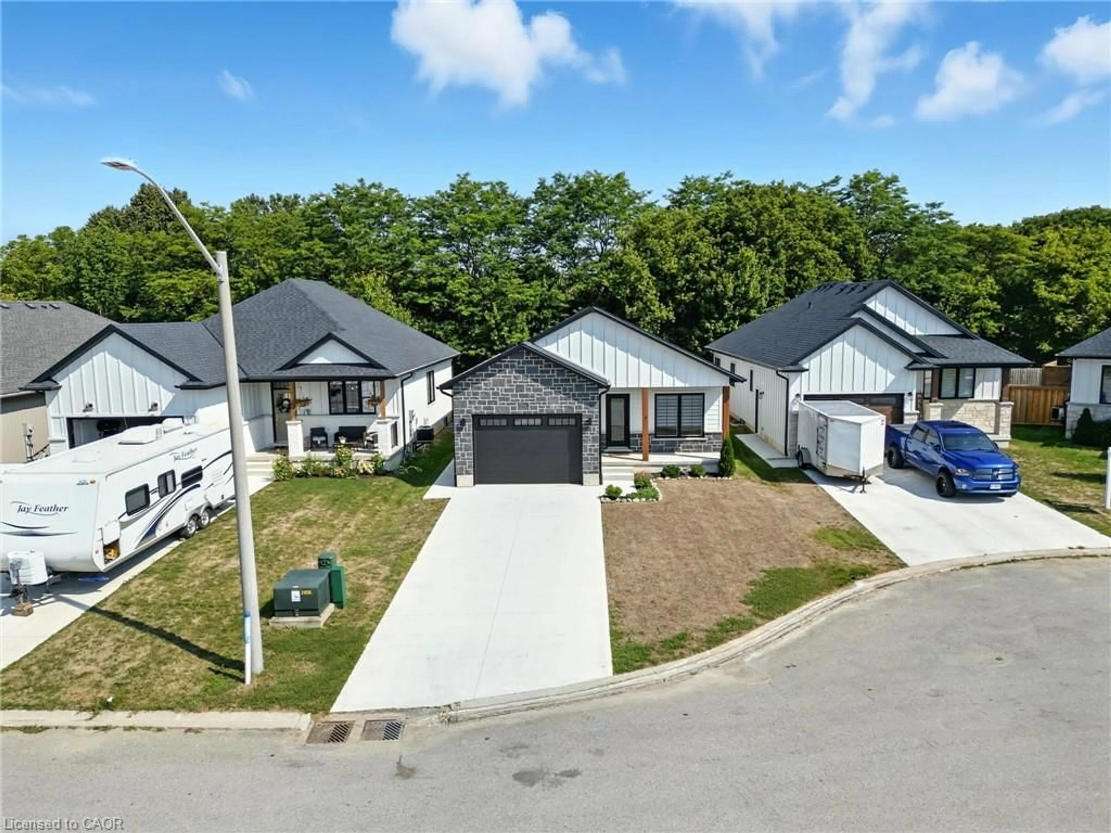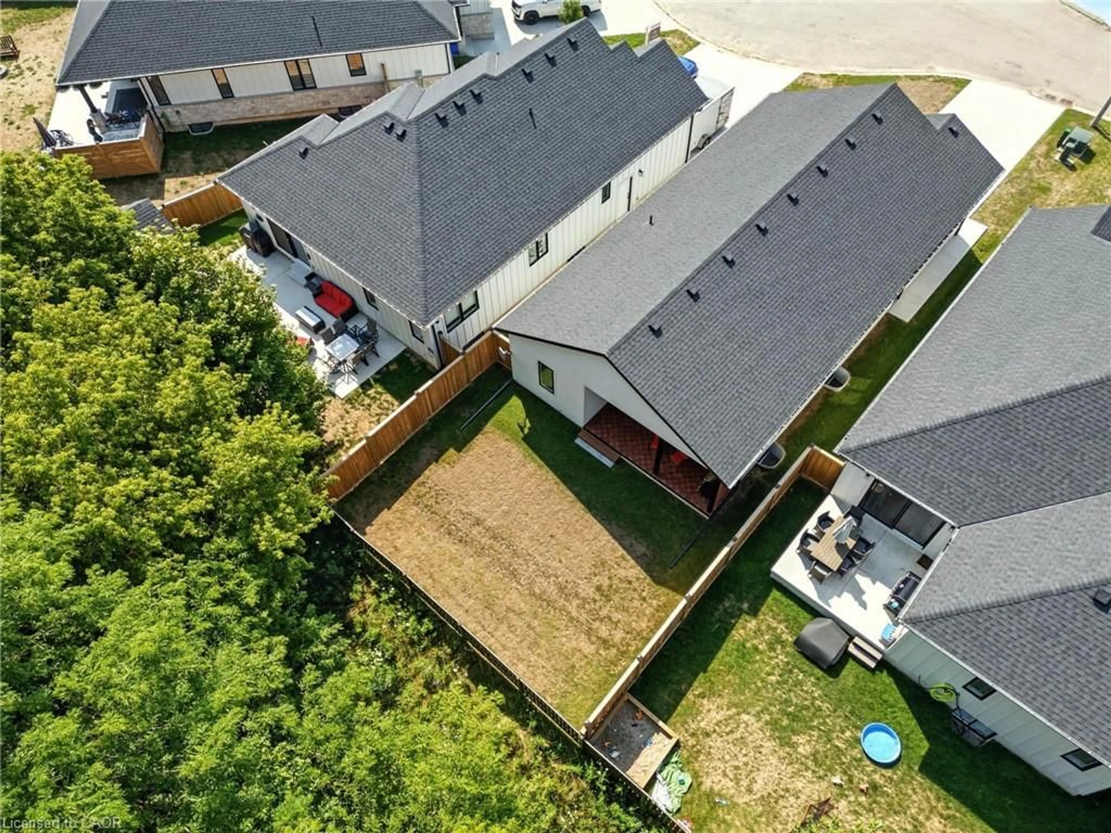7 Macneil Crt, Port Burwell, Ontario N0J 1T0
Contact us about this property
Highlights
Estimated valueThis is the price Wahi expects this property to sell for.
The calculation is powered by our Instant Home Value Estimate, which uses current market and property price trends to estimate your home’s value with a 90% accuracy rate.Not available
Price/Sqft$300/sqft
Monthly cost
Open Calculator
Description
Welcome to 7 MacNeil Court! Discover your dream home in the heart of Port Burwell! This stunning white, hardy board & batten board, showcases a beautiful stone facade with elegant black and blonde oak accents. 3+2 Spacious Bedrooms, including a luxurious primary suite with ensuite and walk-in closet. 2+1 Full Bathrooms, designed for both comfort and style. An **Open Concept Living Space** that flows seamlessly into a chef's kitchen, perfect for entertaining! Take in the beauty of **vaulted ceilings** and a custom iron shiplap fireplace that adds warmth and character. Stainless steel appliances and matte black finishes create a sleek and modern vibe. This home is offering all contents, as a complete package, move in ready, that features, Two TV's with Wall mount brackets, Sofa couch and matching recliner chair, Kitchen table with chairs, two island stools, both bedroom sets, Stereo and speakers, BBQ and Two patio chairs, the Garage workbench, the Snowblower, the lawnmower, the gas weedtrimmer, and leafblower, the garage shelving, the table saw and the mitre saw, all furniture and contents purchased brand new within a year ago. Recently purchased backup hydro system that connects to the Hydro meter for those unexpected power outages, Briggs & Straton Generator in Negoaitable with all offers. Just minutes from Port Burwell's summer hub, a short stroll to breathtaking views, and an easy commute to Tillsonburg. This oasis of a home is not just a house; it's a peaceful retreat waiting for a family to create lasting memories. Perfect for Airbnb setup. Move-in ready and waiting for YOU!
Property Details
Interior
Features
Basement Floor
Bedroom
3.66 x 4.47Bedroom
3.61 x 4.47Bathroom
4.72 x 1.684-Piece
Game Room
8.94 x 4.47Exterior
Features
Parking
Garage spaces 2
Garage type -
Other parking spaces 2
Total parking spaces 4
Property History
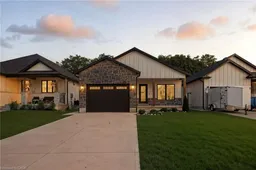 42
42