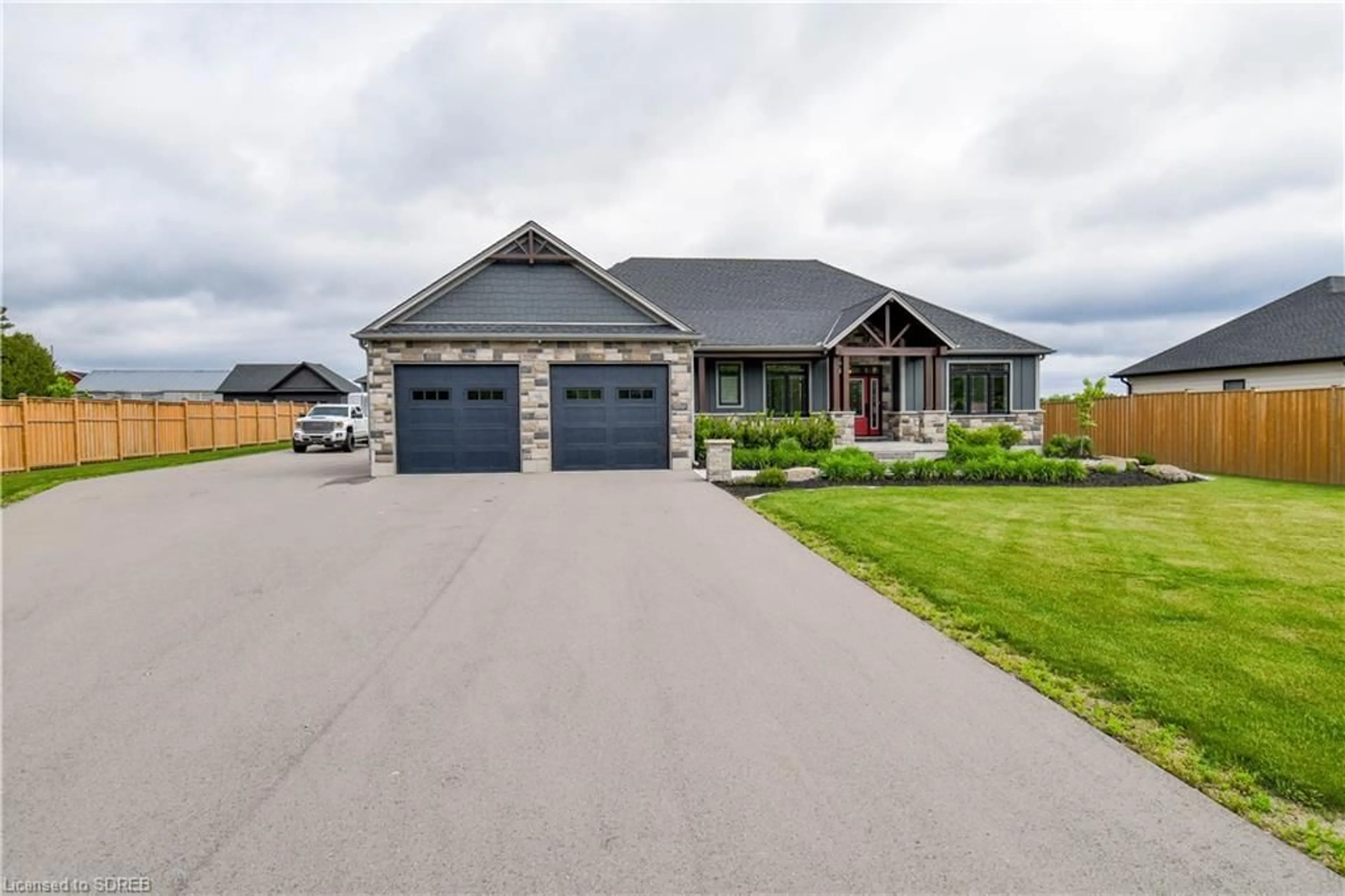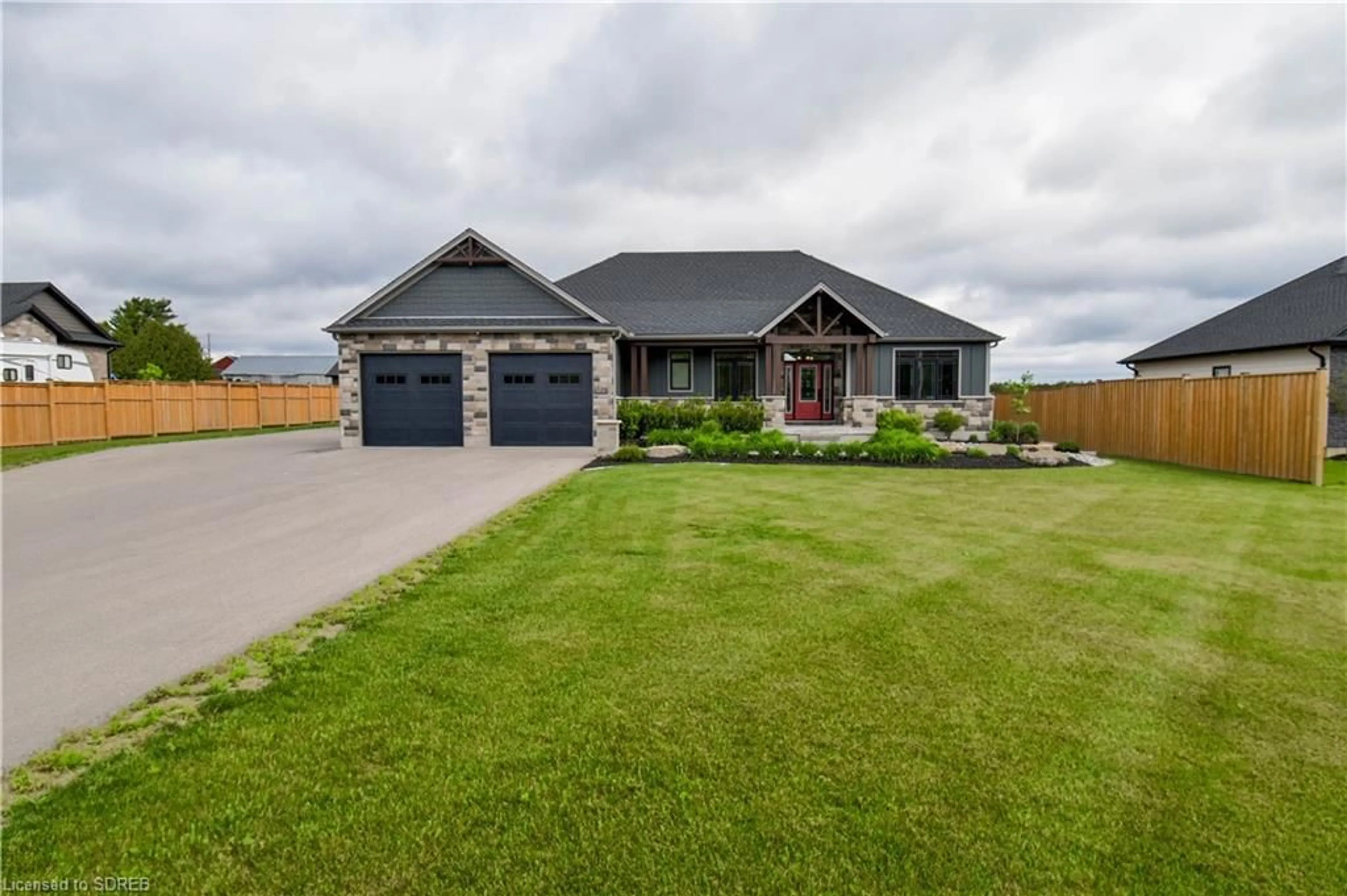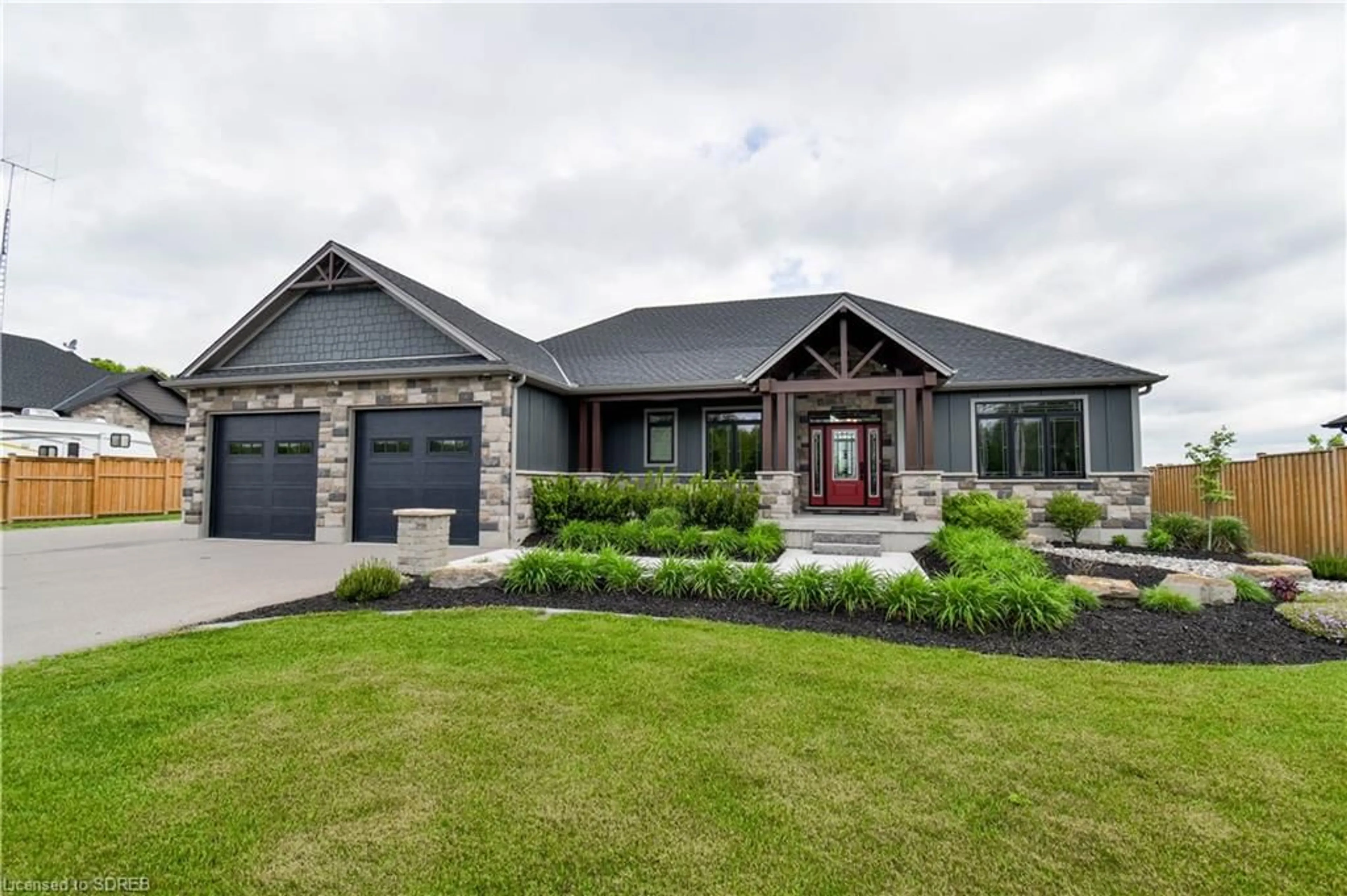56802 Eden Line, Eden, Ontario N0J 1H0
Contact us about this property
Highlights
Estimated ValueThis is the price Wahi expects this property to sell for.
The calculation is powered by our Instant Home Value Estimate, which uses current market and property price trends to estimate your home’s value with a 90% accuracy rate.$1,312,000*
Price/Sqft$604/sqft
Days On Market17 days
Est. Mortgage$5,583/mth
Tax Amount (2023)$6,922/yr
Description
Are you looking for the complete dream home with all the bells and whistles? Well, then this is the home for you! Nestled on a spacious lot in the quaint village of Eden, this elegant ranch style home offers 2149 sq/ft of main floor living space, fully finished basement, backyard oasis featuring gorgeous in-ground pool, hot tub, beach volleyball court and a detached shop w/ in floor heat. This home is complete with all the finishing touches including interlocking brick walkways, lush green landscaping, landscape lighting, covered rear deck, security system, Generac generator and a massive paved driveway that is partially heated.
Property Details
Interior
Features
Basement Floor
Den
4.22 x 4.11Bathroom
4-Piece
Recreation Room
6.32 x 4.60Bedroom
3.23 x 3.43Exterior
Features
Parking
Garage spaces 4
Garage type -
Other parking spaces 10
Total parking spaces 14
Property History
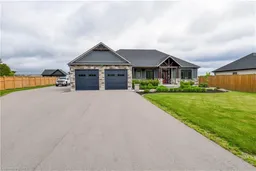 50
50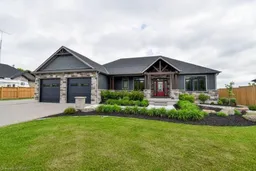 33
33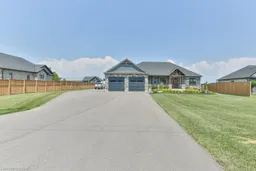 50
50
