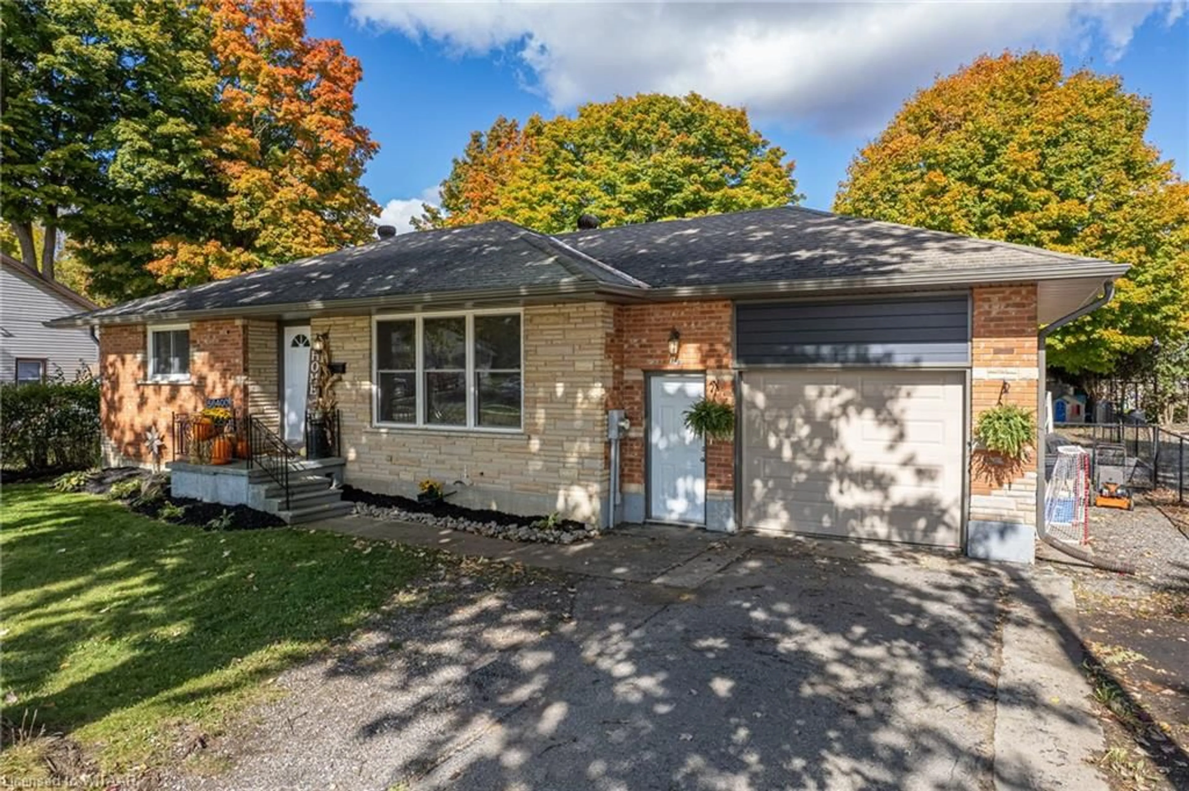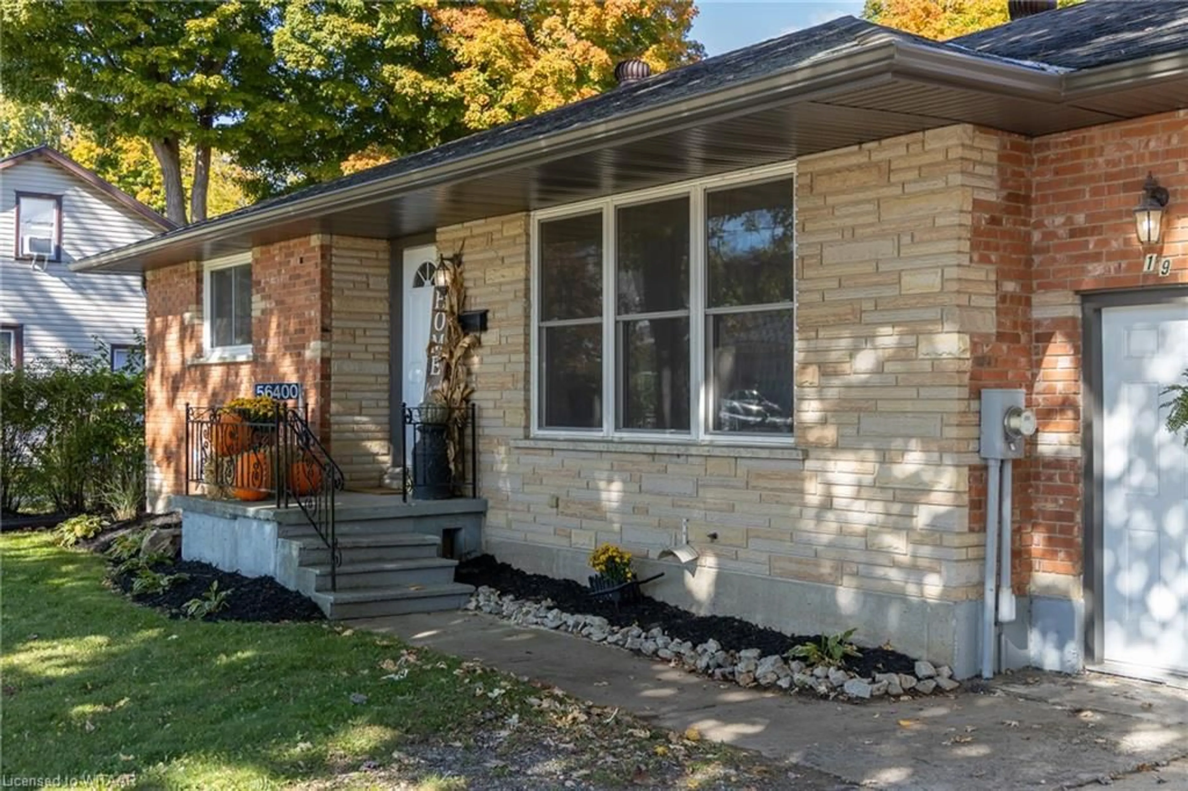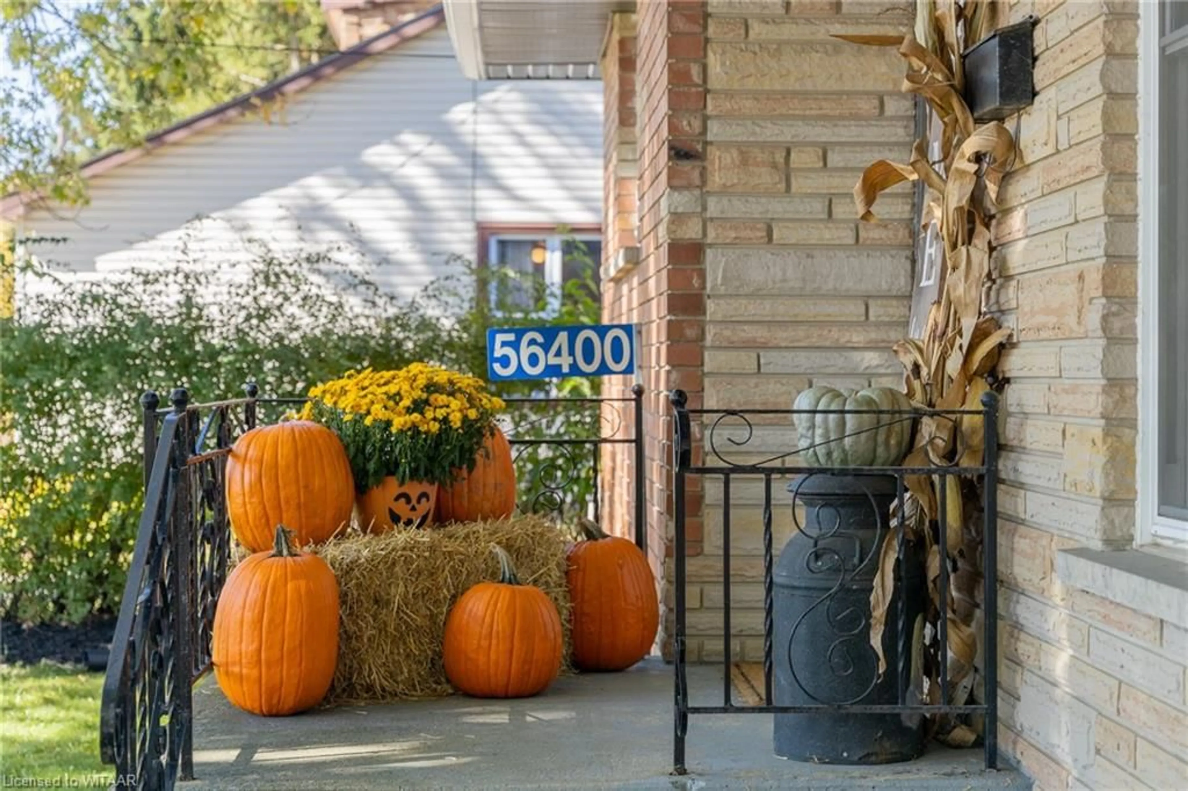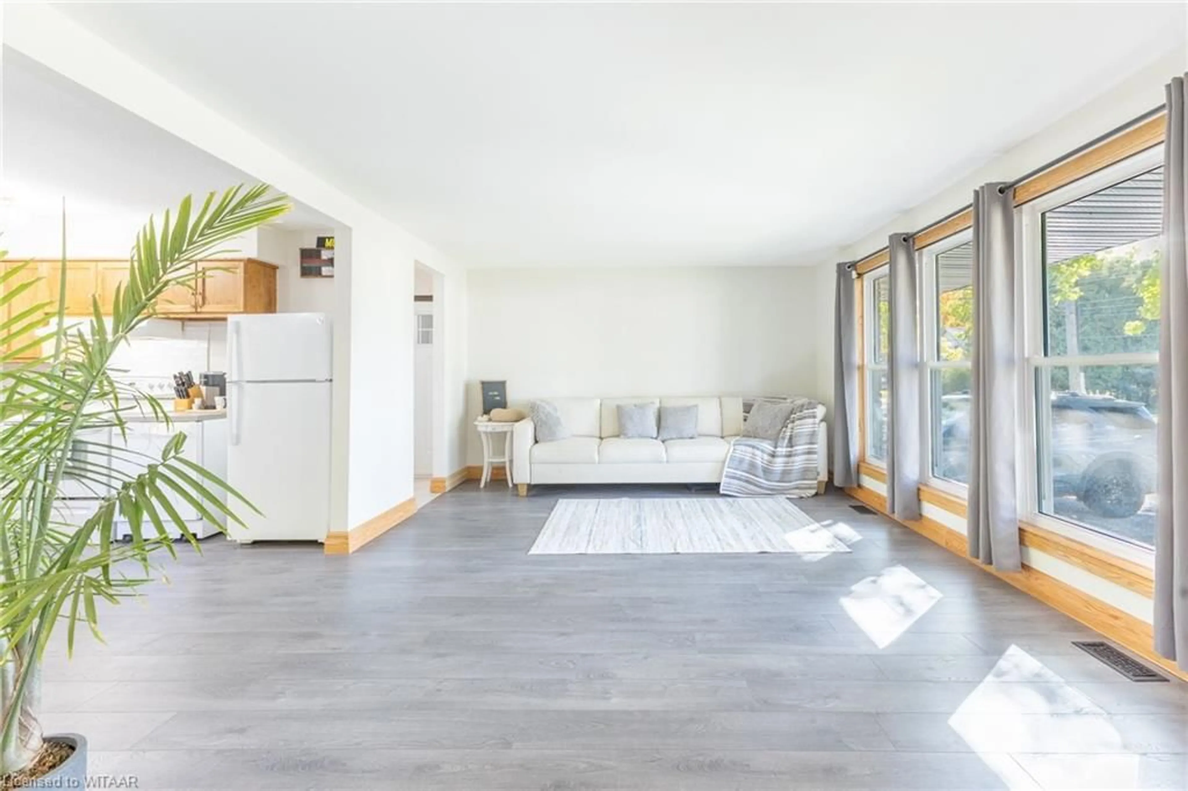56400 Heritage Line, Straffordville, Ontario N0J 1Y0
Contact us about this property
Highlights
Estimated valueThis is the price Wahi expects this property to sell for.
The calculation is powered by our Instant Home Value Estimate, which uses current market and property price trends to estimate your home’s value with a 90% accuracy rate.Not available
Price/Sqft$330/sqft
Monthly cost
Open Calculator
Description
Welcome to the charm of small-town living! Nestled in the heart of Straffordville, this updated 3-Bed + Den, 2-Bath bungalow offers a perfect blend of community & convenience. The open-concept layout is anchored by a spacious living room, where a large window floods the space with natural light. Fresh paint & new floors throughout complement the oak trim, adding a timeless touch. The home offers two kitchens, ideal for the canning/baking enthusiast. The lower level features a cozy family room with a gas fireplace, ample storage, & direct access to the 1.5-car garage. This separate entrance creates potential for a granny suite or an accessory apartment with income potential. The large fenced-in backyard offers a spacious play area, vegetable gardens, having outdoor gatherings or simply relaxing in your private oasis. Only 10 minutes away, you'll find the stunning beaches of Port Burwell, known as the jewel of Lake Erie's north shore. Here, you'll enjoy sandy shores, hiking trails, camping, marinas & a provincial park. Conveniently located 25 minutes from major employment hubs and Highway 401, this home offers an easy commute while experiencing the modern-day amenities within walking distance like a public school, grocery store, library & playgrounds. If you're looking to settle into a tight-knit community, this versatile bungalow is a must-see! Don't miss your chance to embrace small-town living with everything you need just around the corner!
Property Details
Interior
Features
Basement Floor
Bedroom
3.30 x 4.11Bathroom
3-Piece
Kitchen
2.92 x 2.39Den
4.14 x 2.62Exterior
Features
Parking
Garage spaces 1.5
Garage type -
Other parking spaces 2
Total parking spaces 3
Property History
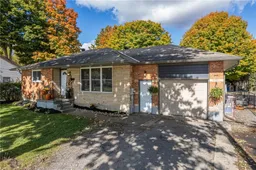 30
30
