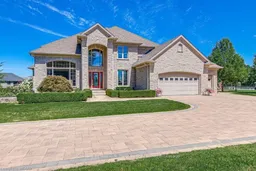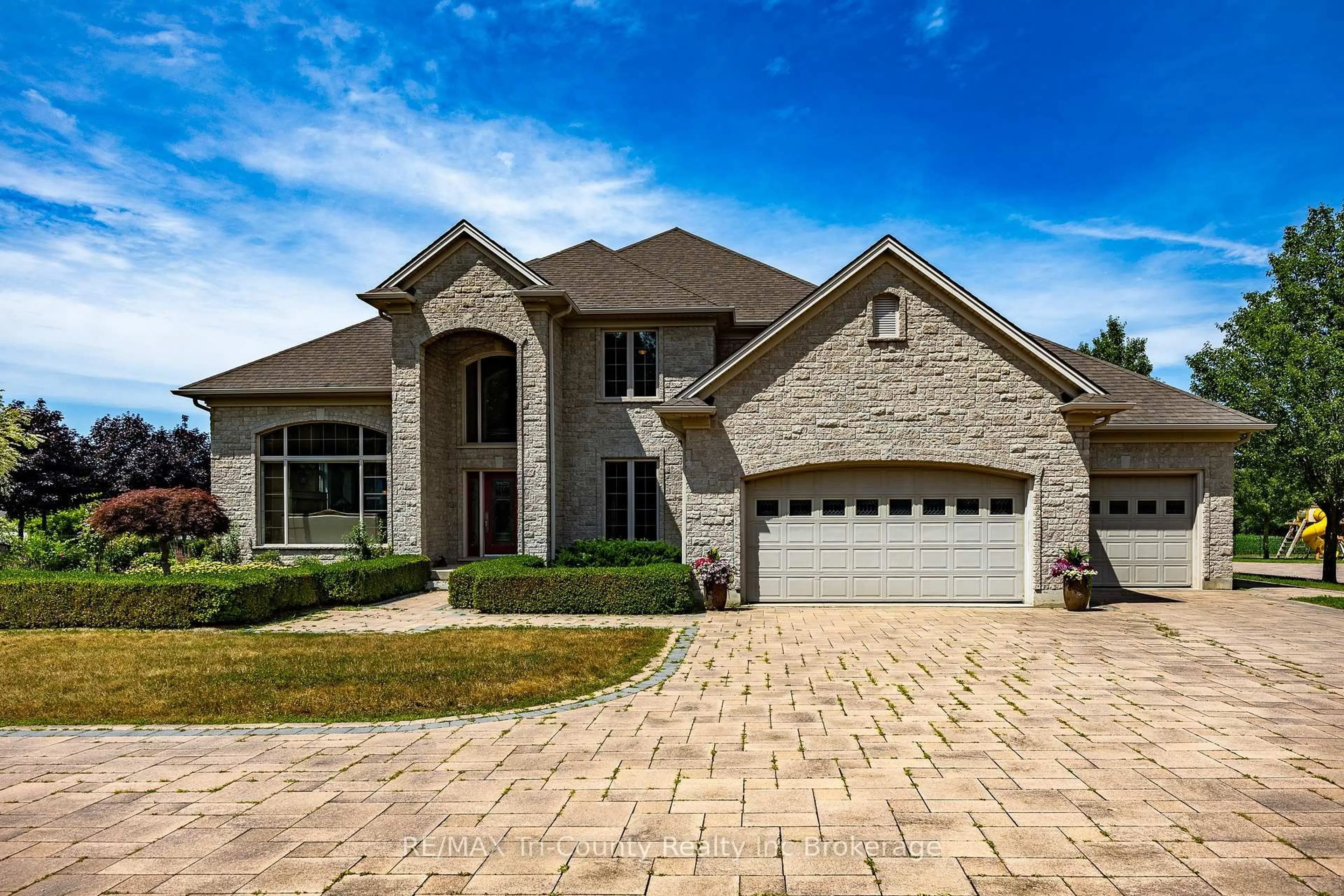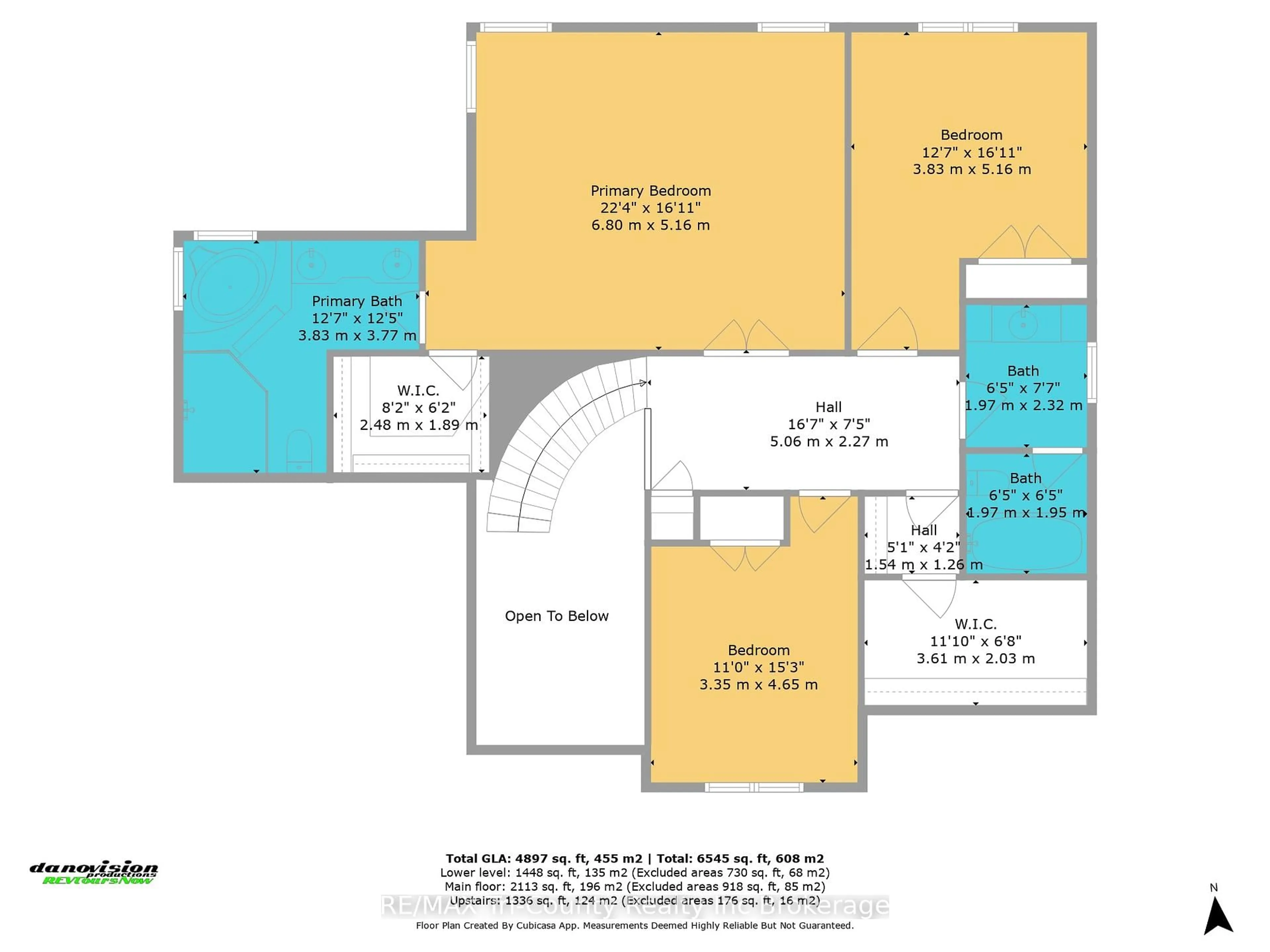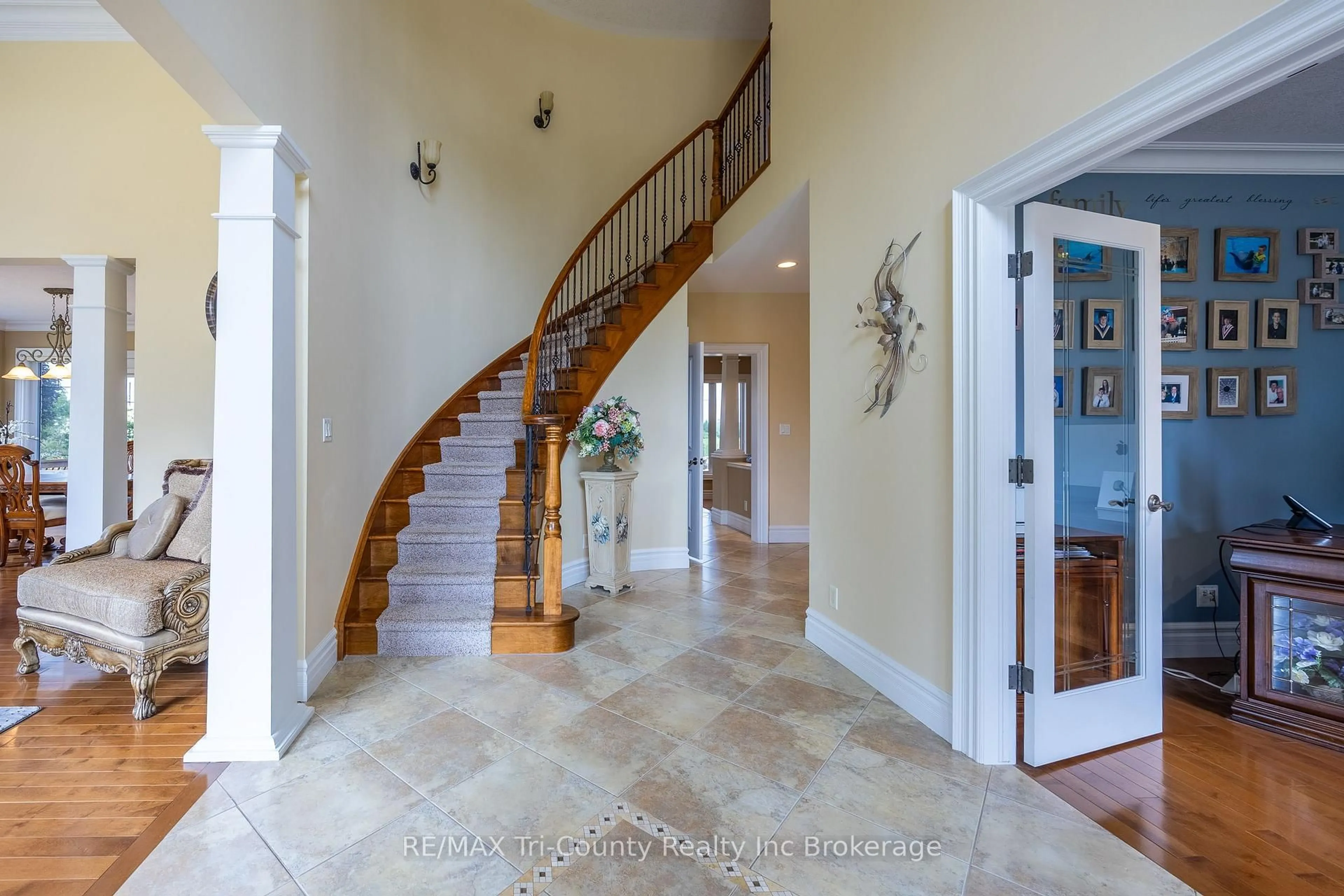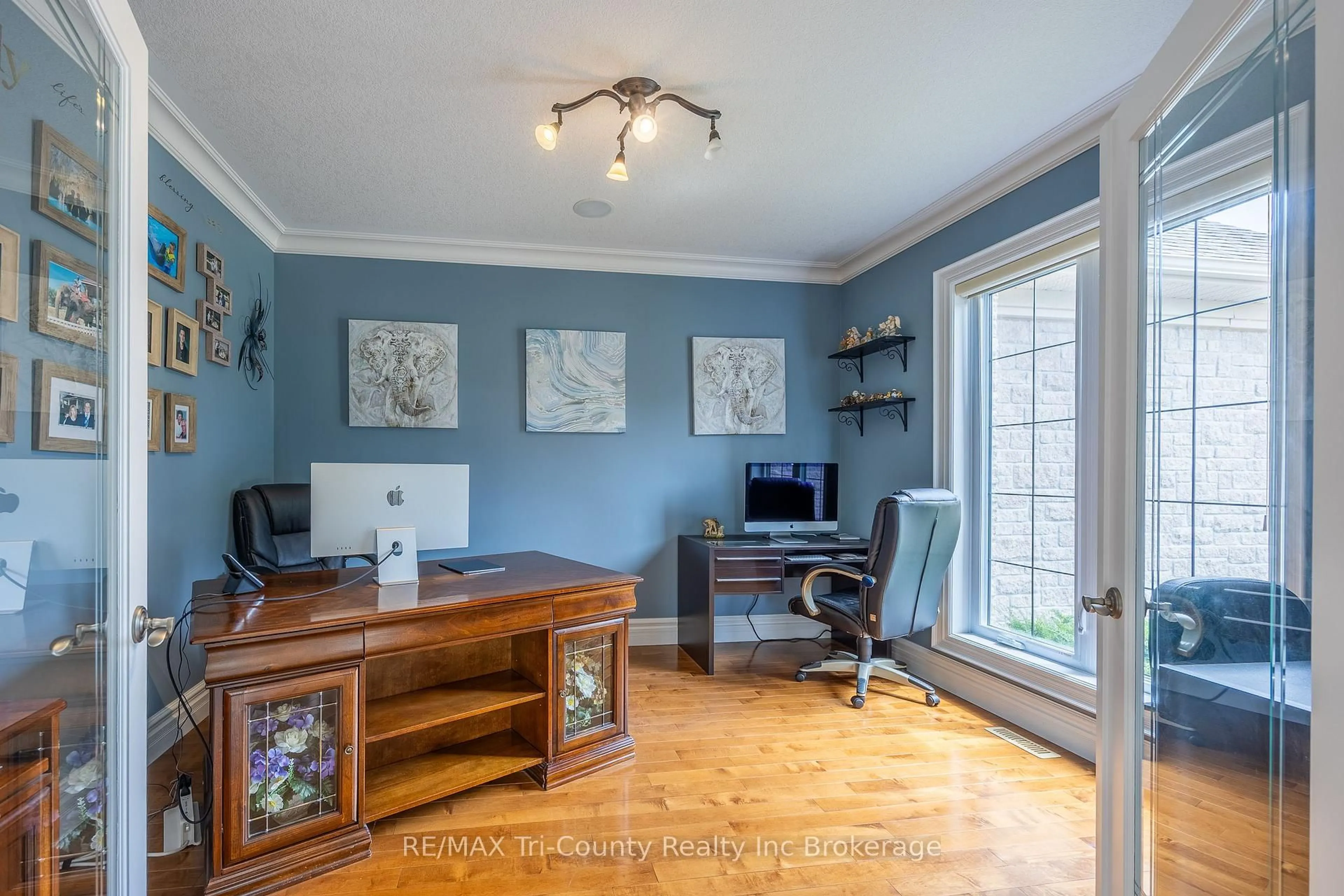56130 HERITAGE Line, Bayham, Ontario N0J 1Y0
Contact us about this property
Highlights
Estimated valueThis is the price Wahi expects this property to sell for.
The calculation is powered by our Instant Home Value Estimate, which uses current market and property price trends to estimate your home’s value with a 90% accuracy rate.Not available
Price/Sqft$485/sqft
Monthly cost
Open Calculator
Description
Luxurious Estate with outdoor living oasis, dual garages and premier security. Welcome to your dream home. An exquisite estate that perfectly balances luxury, privacy, and everyday functionality. Designed for both families and sophisticated entertaining, this executive home offers spacious, thoughtfully planned living areas. As you enter the grand foyer a striking spiral staircase serves as a dramatic architectural focal point, leading to three generously sized bedrooms and two elegant bathrooms. Two floor-to-ceiling gas fireplaces enhance the ambiance in both the family room and formal living room, providing warmth and style. The formal dining room offers a warm and elegant space for family gatherings and entertaining guests, with room for a large table and decor suited to any occasion. A versatile den/home office provides a quiet and private area, ideal for working from home, studying, or managing daily tasks designed for comfort and productivity in mind. At the heart of the home, the expansive kitchen impresses with built-in appliances, quartz countertops, a walk-in pantry, breakfast bar, and a sun-filled dining area. The lower level boasts heated floors throughout the recreation room, games room, and bathroom ensuring year round comfort. Walk-up from basement to garage. The exterior is equally remarkable, featuring professionally landscaped grounds, a wide circular interlocking brick driveway and a stately brick facade that leaves a lasting first impression. The backyard is designed for connection, with multiple gathering area and a bubbling rock water feature. Water gently bubbles from the tops of three hand-selected stones, creating soothing sounds and a peaceful atmosphere an eye-catching focal point that blends naturally with the surrounding greenery. Enjoy dining in the covered, custom-built outdoor kitchen. The additional detached garage/shop offers extra space for vehicles, workshop or custom storage solutions.
Property Details
Interior
Features
Main Floor
Living
5.08 x 4.6Coffered Ceiling / Tile Floor / Coffered Ceiling
Dining
4.56 x 4.02French Doors / hardwood floor / hardwood floor
Kitchen
6.12 x 4.85Double Sink / Tile Floor / B/I Appliances
Breakfast
3.74 x 3.31French Doors / Tile Floor / Breakfast Area
Exterior
Features
Parking
Garage spaces 3
Garage type Attached
Other parking spaces 12
Total parking spaces 15
Property History
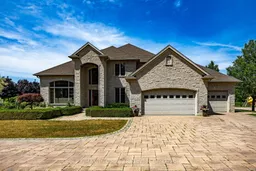 50
50