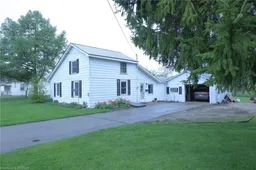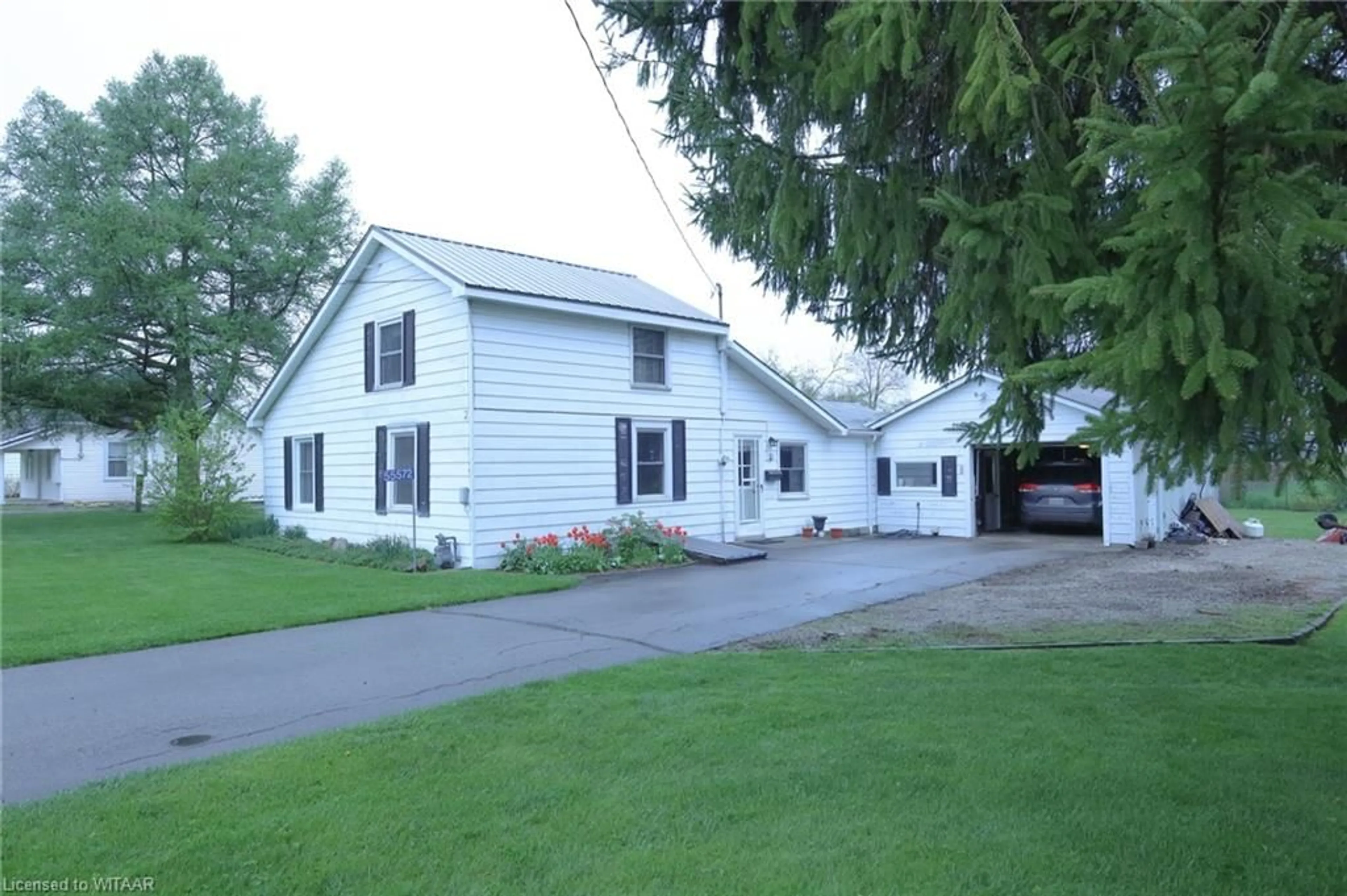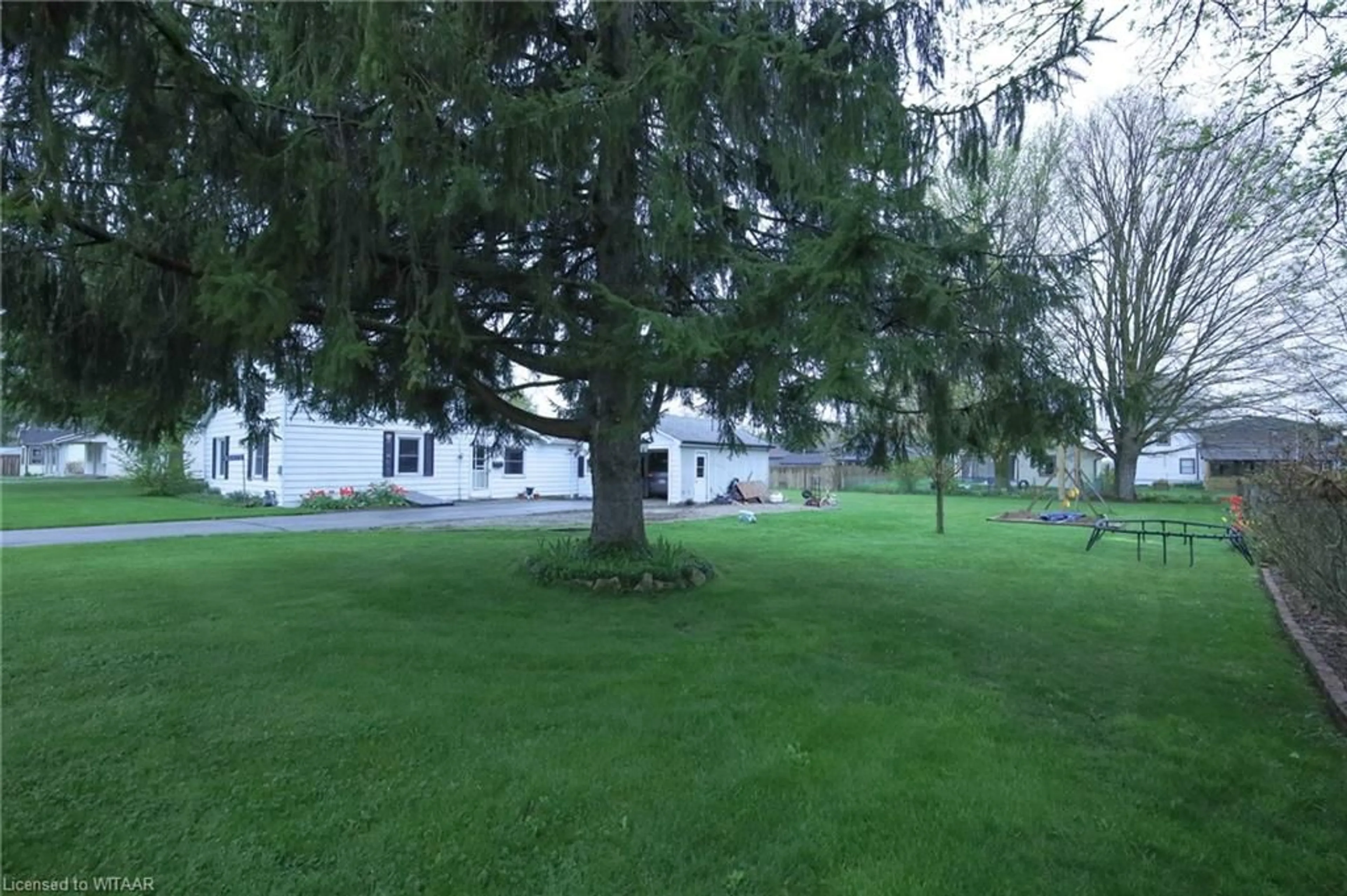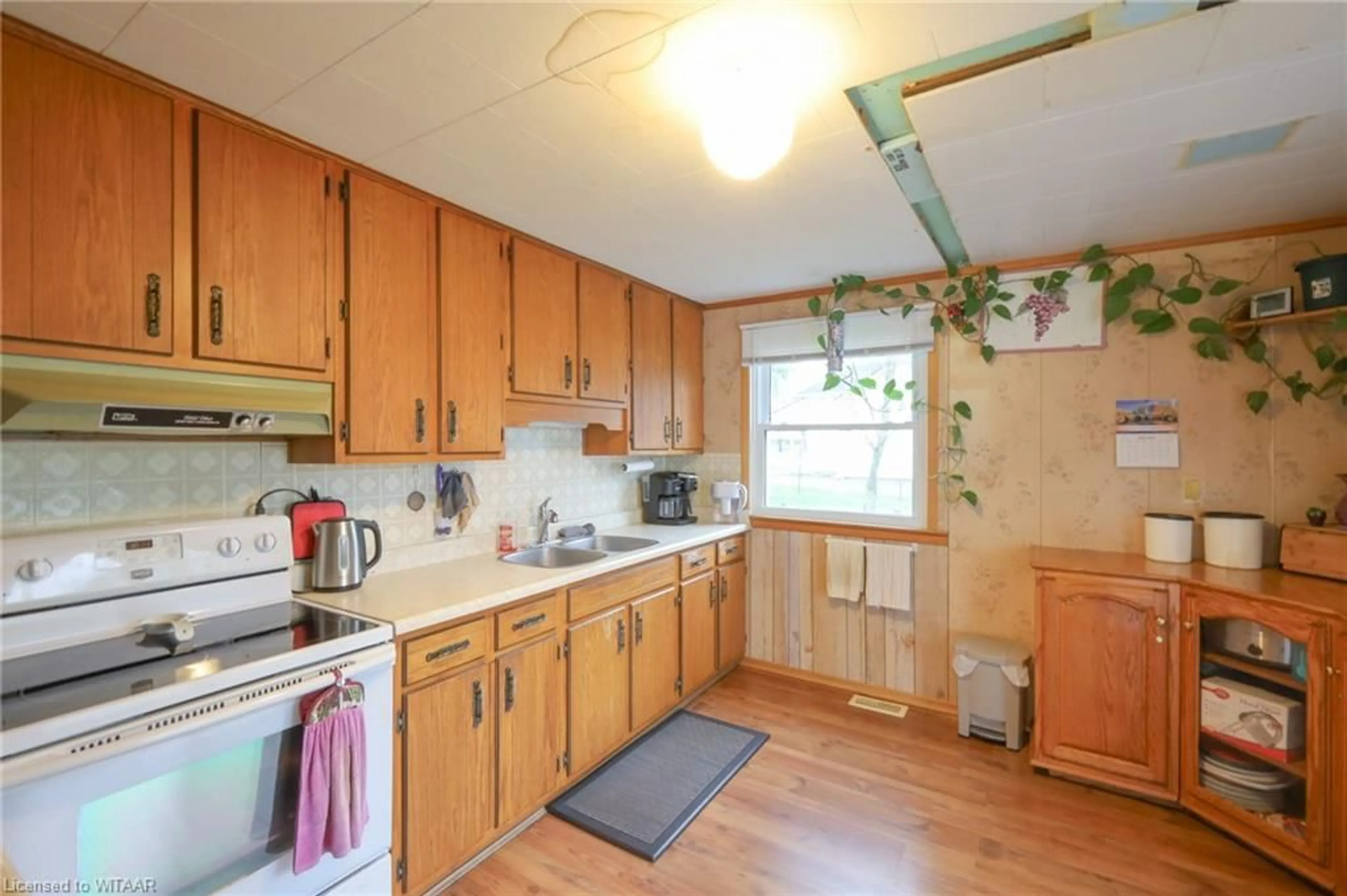55572 Main St, Straffordville, Ontario N0J 1Y0
Contact us about this property
Highlights
Estimated ValueThis is the price Wahi expects this property to sell for.
The calculation is powered by our Instant Home Value Estimate, which uses current market and property price trends to estimate your home’s value with a 90% accuracy rate.$493,000*
Price/Sqft$385/sqft
Days On Market18 days
Est. Mortgage$2,255/mth
Tax Amount (2024)$2,550/yr
Description
Nestled in a quiet area, this charming 2-bedroom, 1-bathroom property presents a fantastic opportunity for both homeowners and investors. At 1363 square feet, the property features a generously sized yard with the potential to be severed into two lots, offering excellent potential for future development or an income property. Enhancements include a large back stone patio that's currently being updated, a spacious 12x15 storage shed, and an asphalt driveway leading to a 20x11 garage. The home's picturesque outdoor living space is complemented by a large garden and new patio doors off the kitchen, allowing abundant natural light to flood inside. Updates such as some upgraded windows are already in place, adding to the home's appeal. Located just 15 minutes from Tillsonburg, this property holds great potential for those looking to invest or simply enjoy a peaceful lifestyle. Live in the existing home while you explore the possibilities of building another – the choice is yours! Don't miss out on this opportunity!
Property Details
Interior
Features
Main Floor
Kitchen
3.81 x 3.43Dining Room
4.67 x 3.71Living Room
5.28 x 4.62Bathroom
3.28 x 2.494-Piece
Exterior
Features
Parking
Garage spaces 1
Garage type -
Other parking spaces 5
Total parking spaces 6
Property History
 27
27




