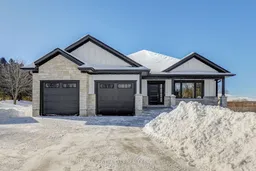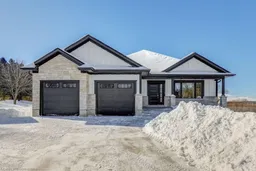**Made in Canada with pride and experience by Wagler Homes!** This stunning new home features an open concept design with 1602 sq.ft. on the main floor and a separate basement entrance to future second living quarters, framed, wired, & plumbed for kitchen, 4pc, living, and 2 bedrooms. The main floor boasts an open concept floor plan with tray ceiling, a large kitchen with quartz counters, island, a dining space, three bedrooms (or two bedrooms and an office), 4pc main, 3pc ensuite, and a laundry room with access to the insulated garage with auto openers included. Enjoy outdoor living with a covered patio, Gas BBQ line, covered front verandah, elaborate concrete walkway, and a double wide concrete driveway. Need more detail? Stone and James Hardy exterior, Precision crafted kitchen cabinets and drawers, Quartz counter tops, Master bedroom with tray ceiling, flank windows, walk in closet and 3pc ensuite with rain shower. All closets have motion sensor lighting, mechanicals include a 200 amp electrical, natural gas hot water on demand (not rented), Gas HVAC, HRV, & C. Air. All this with the confidence of an experienced builder who strives to deliver the best home possible for his new owners. Tarion Warranty and HST included in the price.





