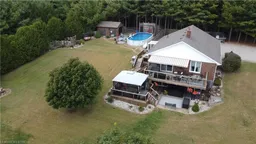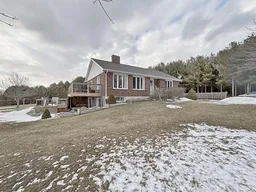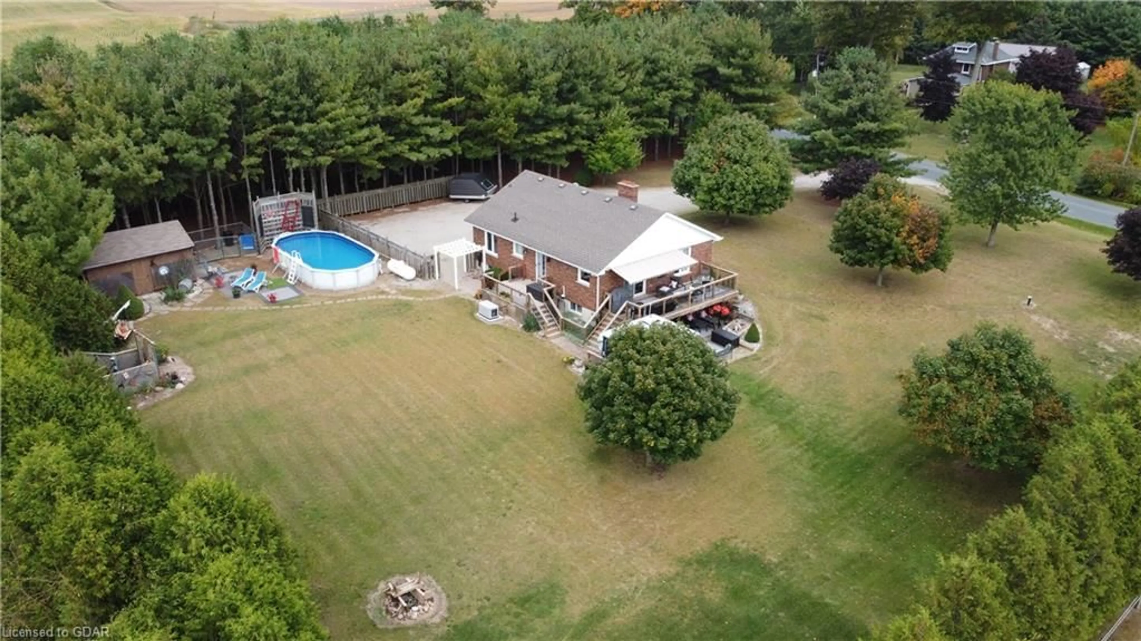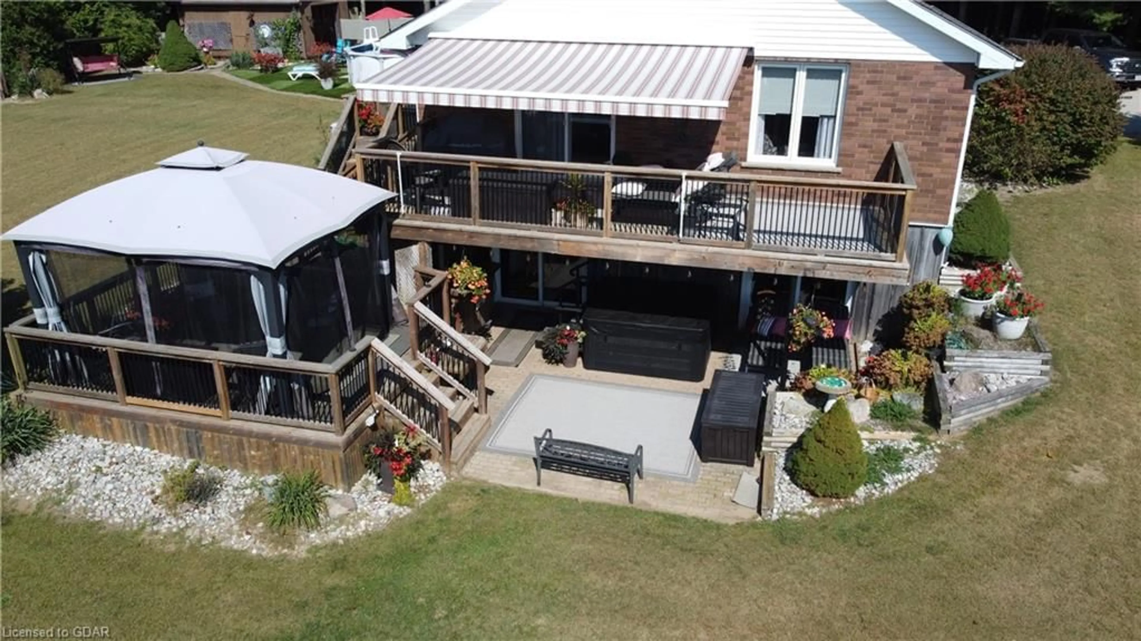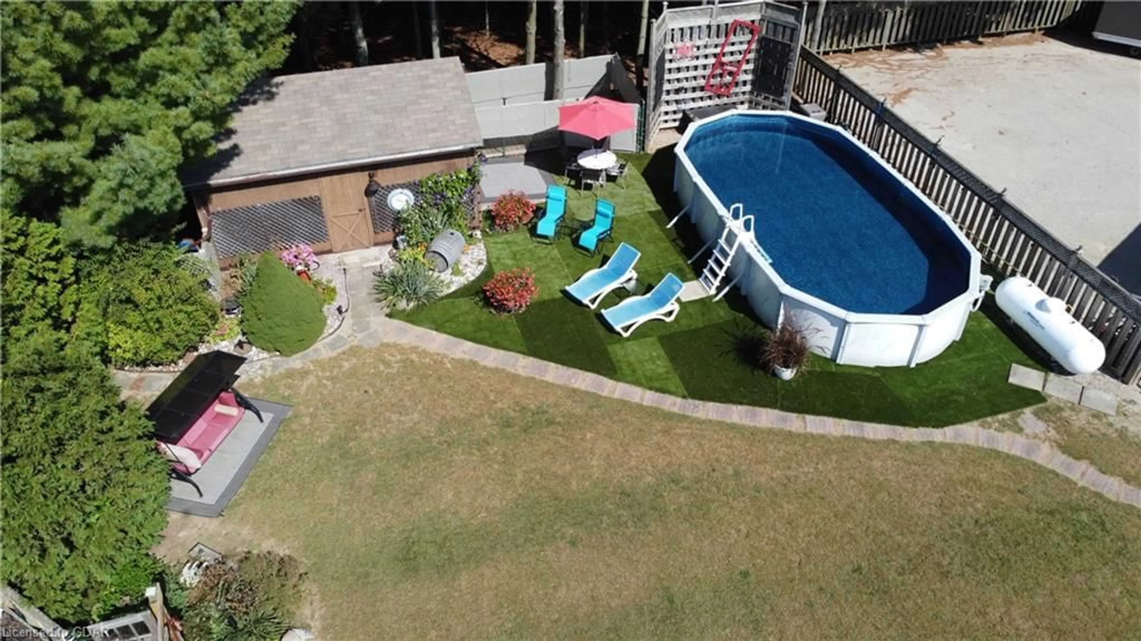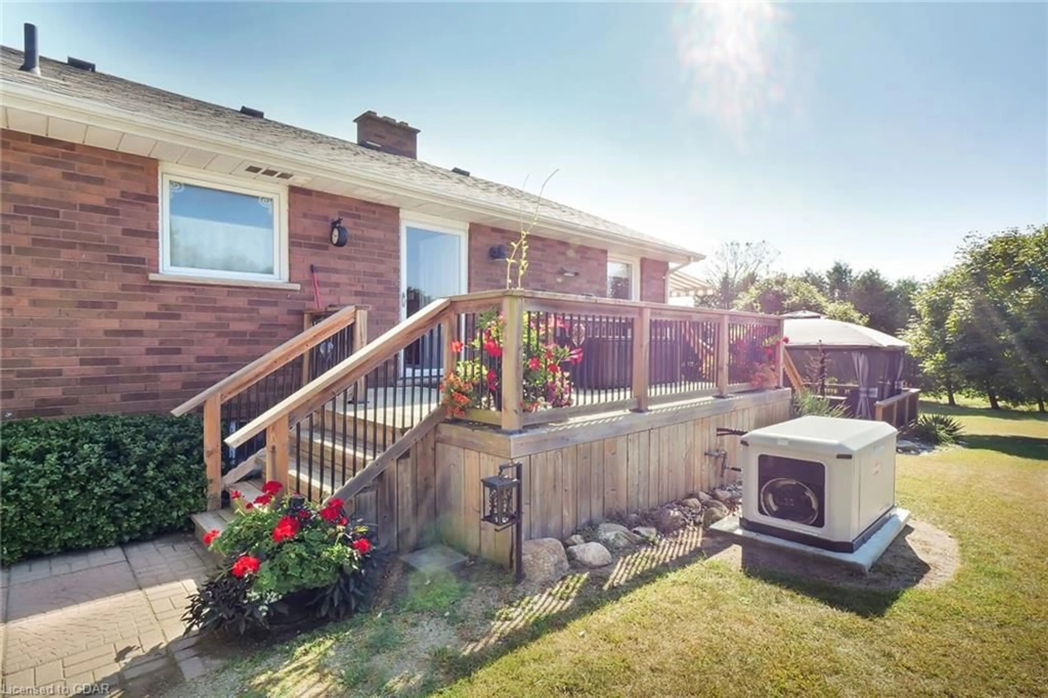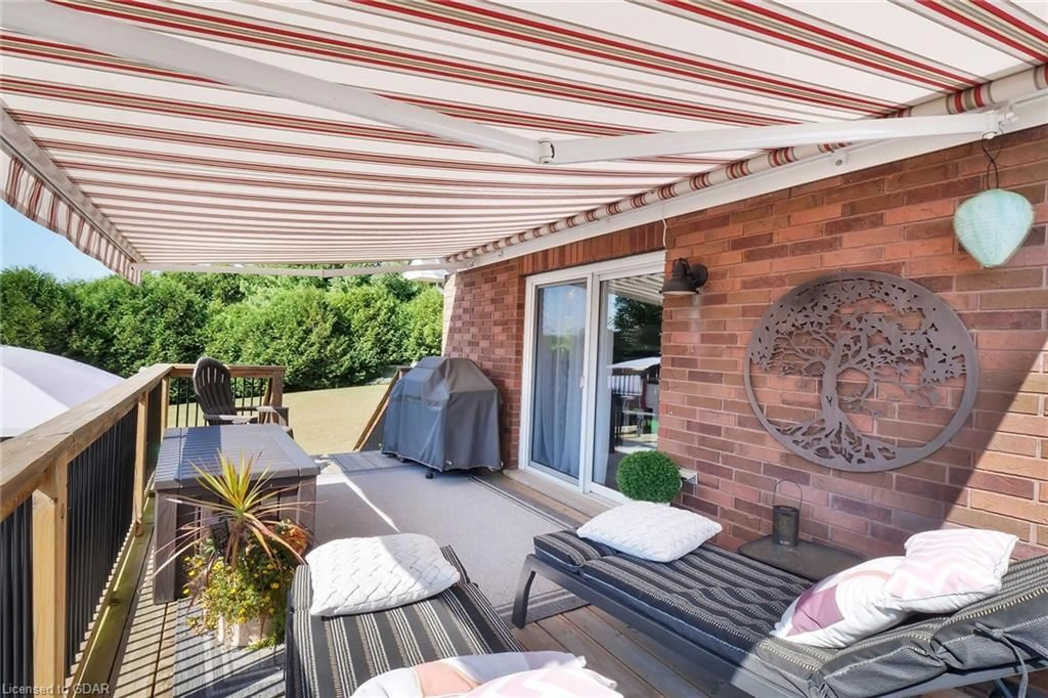53790 Maple Grove Line, Eden, Ontario N0J 1H0
Contact us about this property
Highlights
Estimated valueThis is the price Wahi expects this property to sell for.
The calculation is powered by our Instant Home Value Estimate, which uses current market and property price trends to estimate your home’s value with a 90% accuracy rate.Not available
Price/Sqft$414/sqft
Monthly cost
Open Calculator
Description
What makes this property so perfect you ask, well, it's 1 acre of parklike landscaping with plenty of room to kick a ball and grow a garden, but still manageable to cut and maintain with a busy schedule. As a bonus, the side with neighbours is buffered by mature pine forest and the southern view acres of pasture and fields. There is a heated pool(2022), a private hot tub(2022), multiple decks and patios allowing sunshine and shade depending upon your preference that day. Speaking of shades(2022) on many of the windows giving you beautiful views or complete privacy. The hot tub is ideally located under cover just outside a sliding door meaning you can enjoy it all 4 seasons with the added bonus of watching TV on the outdoor screen. There is a workshop, multiple sheds, a firepit and even a dog run with protected doghouse. The level gravel parking will hold plenty of cars as well as your RV. Inside it just keeps getting better. This home is set up with 2 generous main floor bedrooms, ideal for those who want one floor living. The open concept kitchen living room allows for easy conversation while you entertain. A patio door to the deck is perfect for morning coffee and evening bbqs. What you think will be basement is actually a lower level with walkout. Thera re 2 rooms with beds, a second bathroom with laundry, rec room and tons of storage area. 2 patio doors give you access to the patio and yard.
Property Details
Interior
Features
Main Floor
Dining Room
4.09 x 2.79Living Room
5.46 x 3.84Bedroom
3.10 x 3.81Laundry
Bathroom
2.34 x 1.424-Piece
Exterior
Features
Parking
Garage spaces -
Garage type -
Total parking spaces 10
Property History
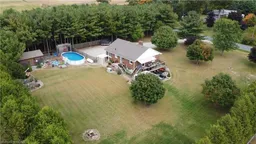 38
38