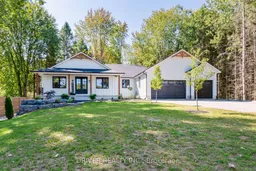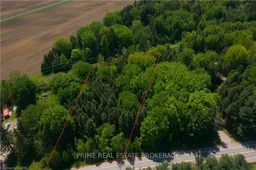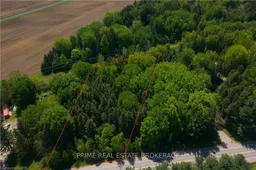Rare Opportunity! ~NEW Custom built~ Modern Country farm house with attached triple car garage on a wooded 1 acre lot backing onto green space, with nearby walking trails that lead to Port Burwell Beach. Beautifully landscaped and brimming with curb appeal and high-end finishings throughout, the main floor welcomes you with a spacious foyer, bright open concept living room with gas fireplace, stunning custom kitchen with quartz countertops and island, amazing walk-in pantry with sliding barn door and patio door access to the expansive covered back deck as well as a traditional separate dining room and views of the countryside. The floor plan is family perfect with private adult wing and separate childrens wing. Large primary bedroom complete with walk in closet and 4 pc ensuite with separate freestanding tub and shower and walk out to the covered deck, a great place to enjoy your morning coffee or wind down after a long day. Down the hall you will find 2 more bedrooms and another 4 pc bathroom as well as a handy 2 pc power room off of the garage interior entrance and main floor laundry. The expansive full basement is drywalled ,has all electrical in place and almost ready for your family with just a few finishings, offering 2 more roughed in bedrooms and another roughed in bathroom, great space for your future family room as well as utility/storage. The laneway will be completed prior to closing with double concrete drive, the garage is equiped with exterior generator transfer switch and 30 amp RV hook up . Enjoy the quiet serenity of this impressive home and property with nature all around.
Inclusions: fridge, stove, dishwasher, washer, dryer, bar fridge, window coverings, garage door opener, porta potty in yard






