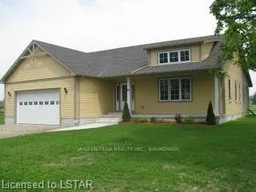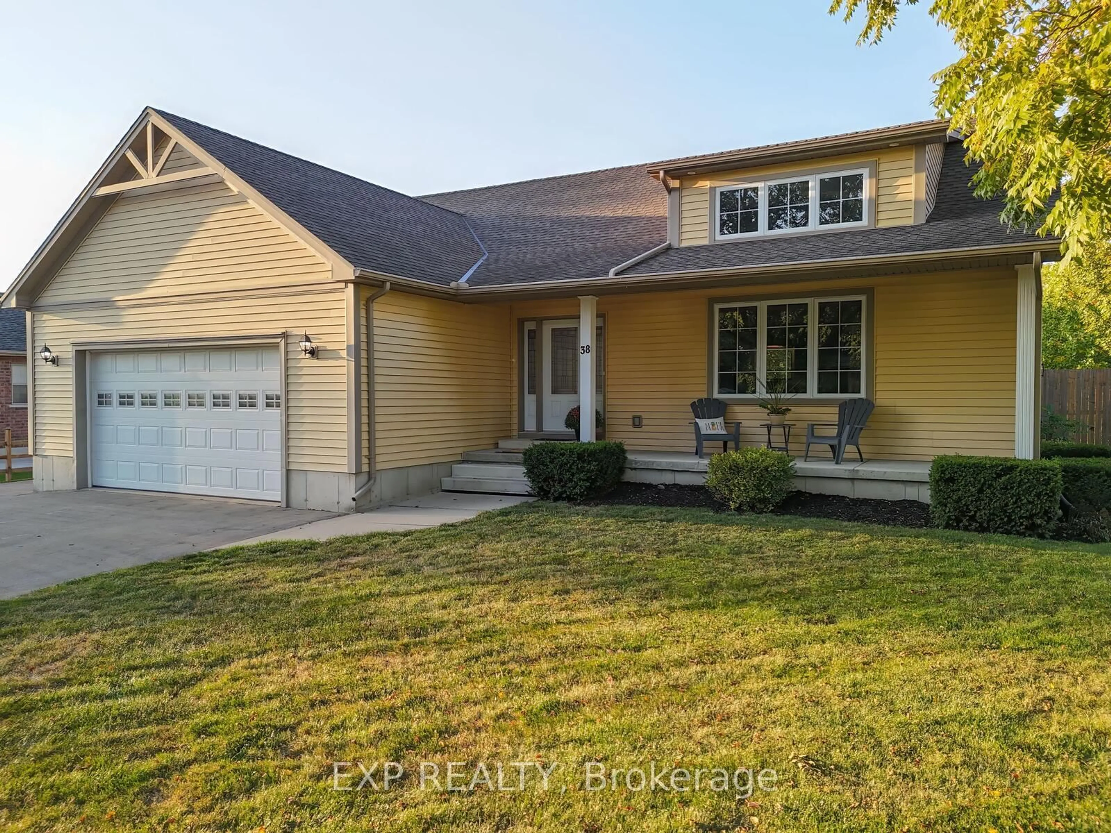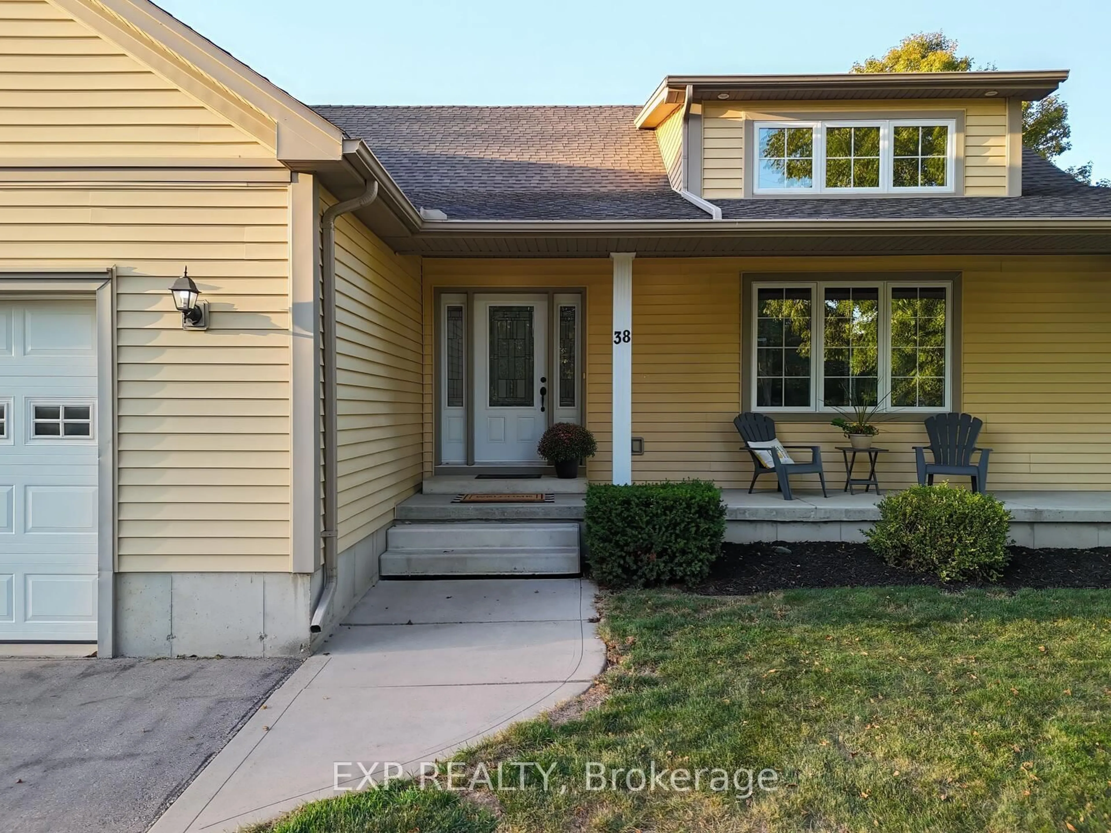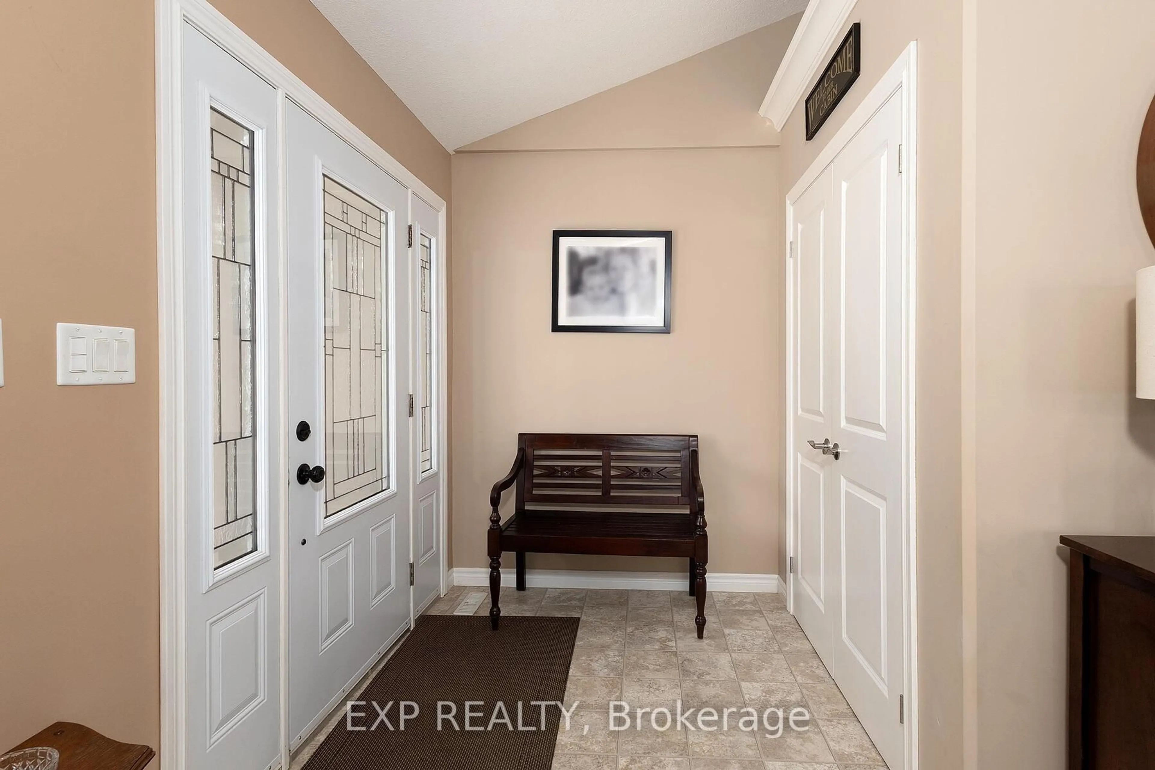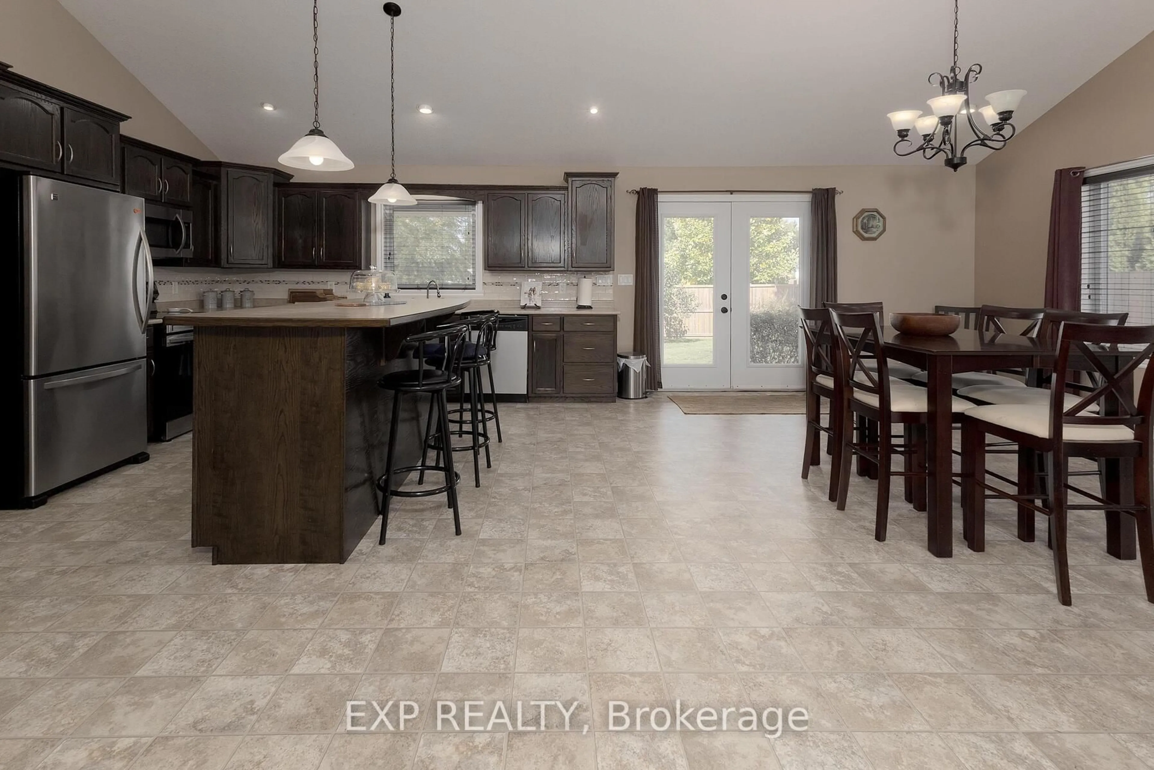38 Fulton St, Bayham, Ontario N0J 1Z0
Contact us about this property
Highlights
Estimated valueThis is the price Wahi expects this property to sell for.
The calculation is powered by our Instant Home Value Estimate, which uses current market and property price trends to estimate your home’s value with a 90% accuracy rate.Not available
Price/Sqft$379/sqft
Monthly cost
Open Calculator
Description
This beautiful home, situated on a beautifully treed corner lot with impressive curb appeal, offers a perfect balance of comfort, style, and convenience in the desirable community of Vienna, Ontario. Just minutes from the pristine Port Burwell Sandy Beach, Lake Erie, a marina, and local campgrounds, this property provides an idyllic setting for outdoor enthusiasts. Inside, the open-concept main floor features soaring cathedral ceilings, a spacious family room with a natural gas fireplace, and a well-appointed kitchen with oak cabinetry, stainless steel appliances, and a central island, ideal for both cooking and entertaining. The master bedroom is a serene retreat, complete with a 4-piece ensuite and walk-in closet, while two additional bedrooms share a 4-piece bathroom. The mostly finished basement offers endless potential with four large windows, a 4-piece bathroom, and a fruit cellar, perfect for extra storage or a future recreation area. Outside, the fully fenced backyard, covered back porch, and heated 2-car garage with automatic opener provide both functionality and comfort. Additional features include a 200-amp electrical service, natural gas furnace, air conditioning, and a sump pump, ensuring year-round comfort. Life in Vienna combines the charm of a small community with easy access to scenic beaches and recreational opportunities, making this home a perfect choice for those seeking a peaceful and active lifestyle.
Property Details
Interior
Features
Lower Floor
Bathroom
1.87 x 2.554 Pc Bath
Other
8.22 x 1.37Family
6.26 x 5.2Other
11.32 x 2.32Exterior
Features
Parking
Garage spaces 2
Garage type Attached
Other parking spaces 5
Total parking spaces 7
Property History
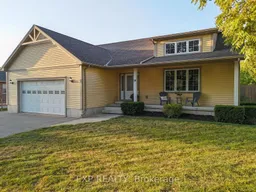 50
50