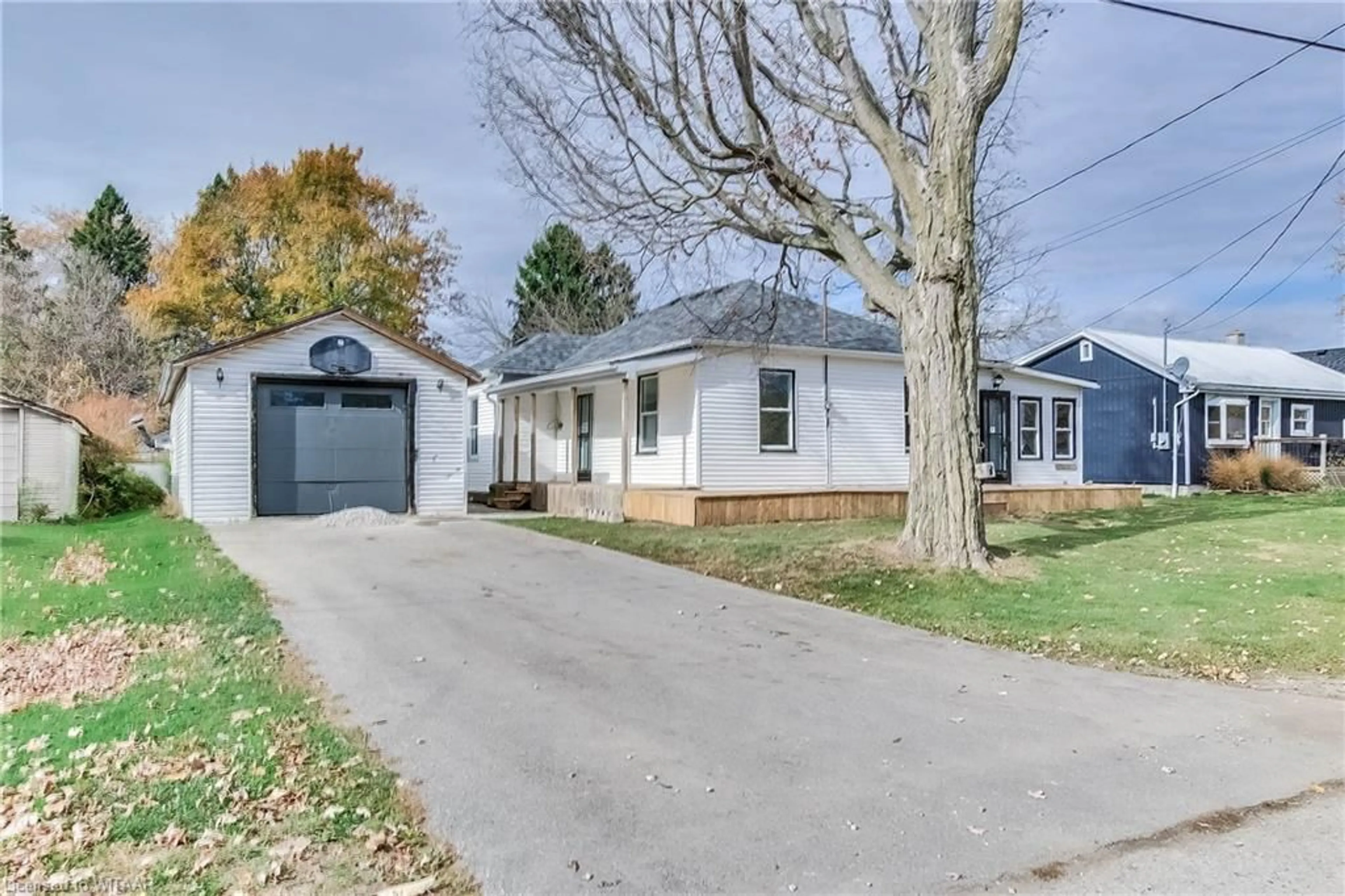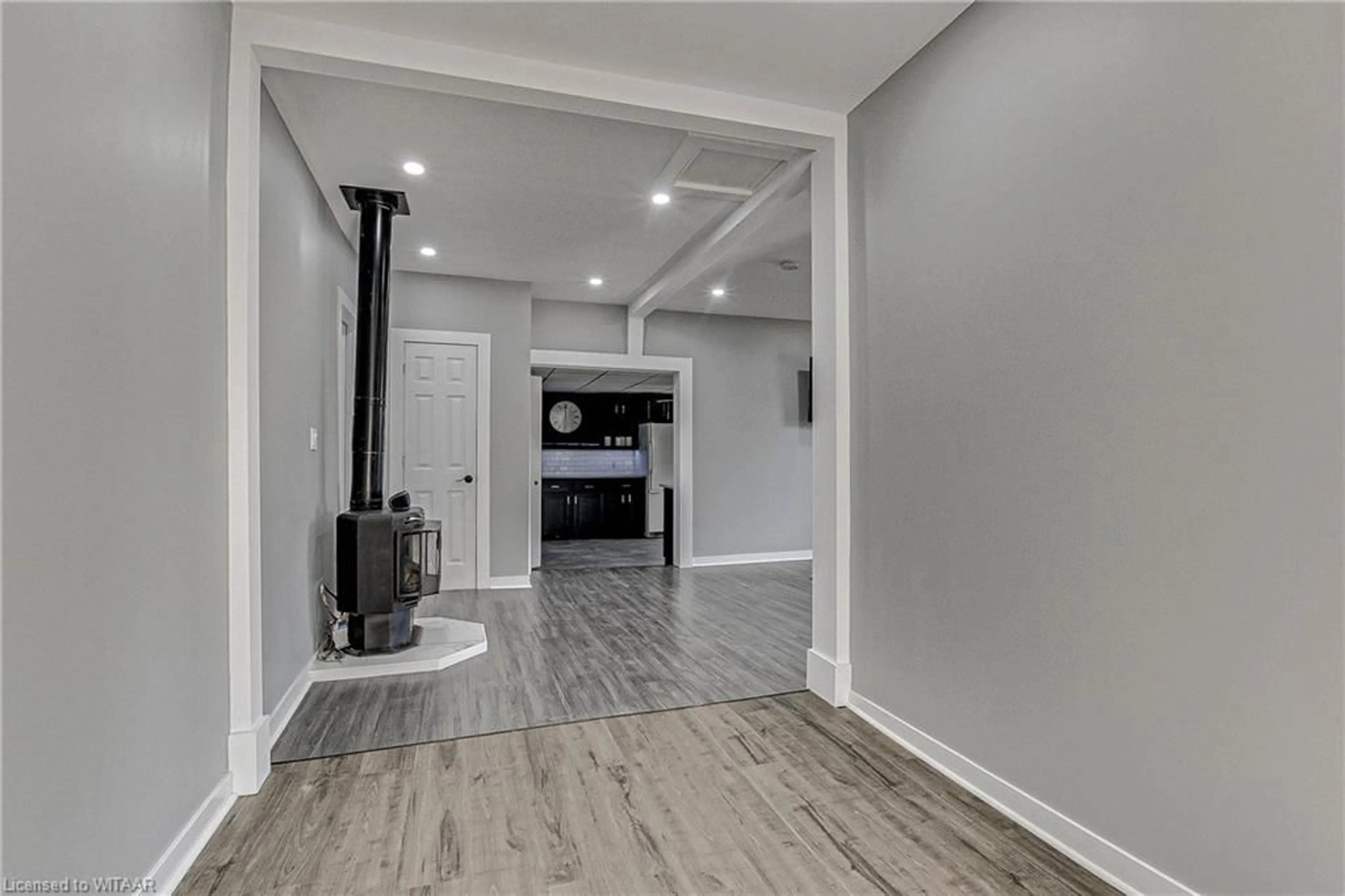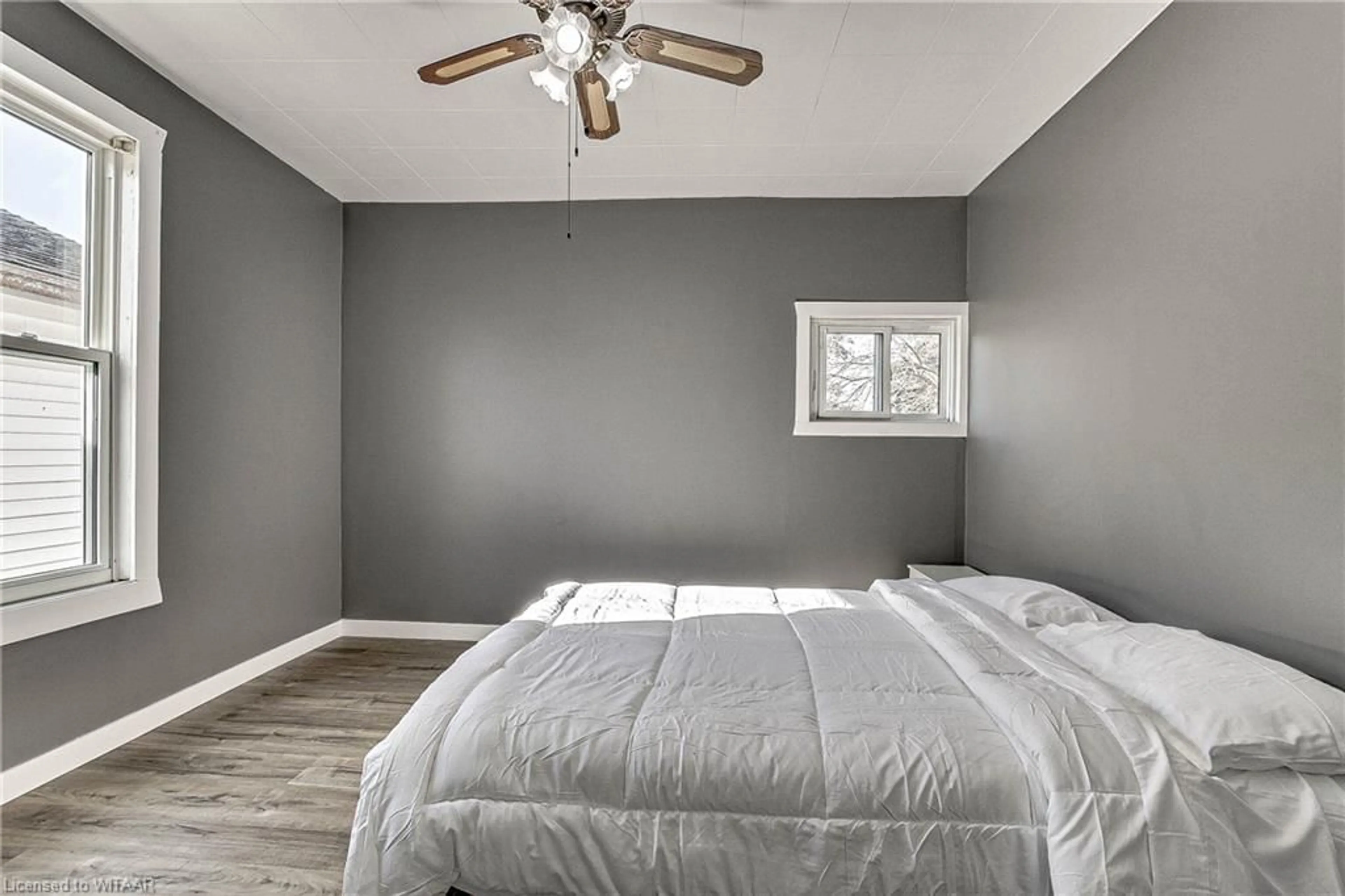37 Strachan St, Port Burwell, Ontario N0J 1T0
Contact us about this property
Highlights
Estimated ValueThis is the price Wahi expects this property to sell for.
The calculation is powered by our Instant Home Value Estimate, which uses current market and property price trends to estimate your home’s value with a 90% accuracy rate.Not available
Price/Sqft$376/sqft
Est. Mortgage$2,061/mo
Tax Amount (2024)$2,213/yr
Days On Market15 days
Description
Come check out this beautifully renovated house in the town of Port Burwell, close to the beach! This three bedroom, one bath house is perfect for any first time home buyers or investors looking to potentially use as an Airbnb. The rooms are all decent sizes and offer a lot of natural lighting. The kitchen is spacious with ample room for dining and the natural gas fireplace is perfect to cozy up to in winter months. The huge back yard is fenced in with many opportunities like gardening, playing with the kids or any other hobby's. The back yard shed is a bonus for storage for gardening tools and outdoor activities. The garage offers one parking spot along with a wood fire place for winter months to work in. The possibilities are endless here and waiting for you to enjoy!
Upcoming Open House
Property Details
Interior
Features
Main Floor
Bathroom
3.02 x 3.434-Piece
Foyer
2.34 x 3.66Bedroom
3.53 x 4.14Kitchen
5.72 x 3.51Exterior
Features
Parking
Garage spaces 1
Garage type -
Other parking spaces 4
Total parking spaces 5
Property History
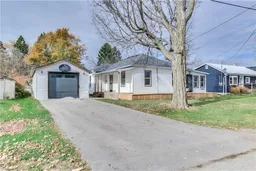 33
33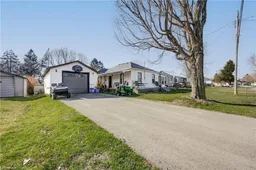 31
31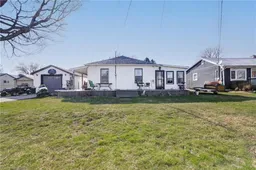 38
38
