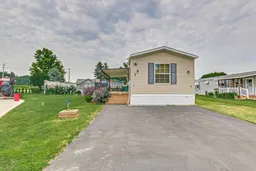This charming 862 Sq. Ft. home nestled in the serene community of "THE MEADOWS", offers a cozy retreat just minutes away from Tillsonburg shopping and a short drive to the beautiful beaches of Port Burwell. Built in 2019, this well-maintained 2-bedroom mobile home boasts a lovely yard, a spacious shed, and modern stainless steel appliances, including a refrigerator, stove, dishwasher, and microwave. The open-concept living room and kitchen, along with the linoleum flooring throughout, create a warm and inviting space for relaxation.
Step outside onto the 48’ X 10’ covered deck, perfect for enjoying the picturesque summer evenings or morning sunrises. Additional features such as the double-wide driveway and the 10’ X 12” Wagler shed provide convenience and extra storage space for residents. The monthly fees of $585.37 cover essential services like site rental, water, snow plowing, garbage pickup, park management, and common area maintenance, ensuring a hassle-free living experience. With total taxes of $1577.19 paid quarterly, managing expenses is simplified for residents. If you're looking to retire in a peaceful and welcoming community, this home in "THE MEADOWS" offers the ideal setting for a quiet and comfortable lifestyle. Don't miss the opportunity to make this lovely property your new home sweet home.
Inclusions: Dishwasher,Microwave,Refrigerator,Stove
 16
16


