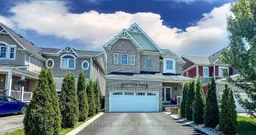This Is The One-Your Dream Home in Shelburne Awaits! Why settle for ordinary when you can own a home that truly stands out? This 4-bedroom, 3-bath detached beauty in Shelburne offers everything you've been searching for and more. From the moment you arrive, the professionally landscaped yard and wide, sidewalk-free driveway deliver unbeatable curb appeal. Step through custom double doors into a grand foyer. spacious kitchen with generous counter and cupboard space, flowing seamlessly into your private backyard oasis. The stone patio is perfect for hosting guests or enjoying quiet evenings under the stars. Upstairs, you'll find four large bedrooms with ample closet space, plus a flexible storage room that can easily be converted back into a second-floor laundry. The primary suite is your personal retreat, featuring a walk-in closet and a luxurious ensuite. With peaceful views of the pond and green space right from your front porch, this home offers the perfect balance of comfort, style, and serenity all in a fast-growing, highly sought-after community. Opportunities like this are rare. If youre ready to make the move, this is the home that deserves your "yes."
 32
32


