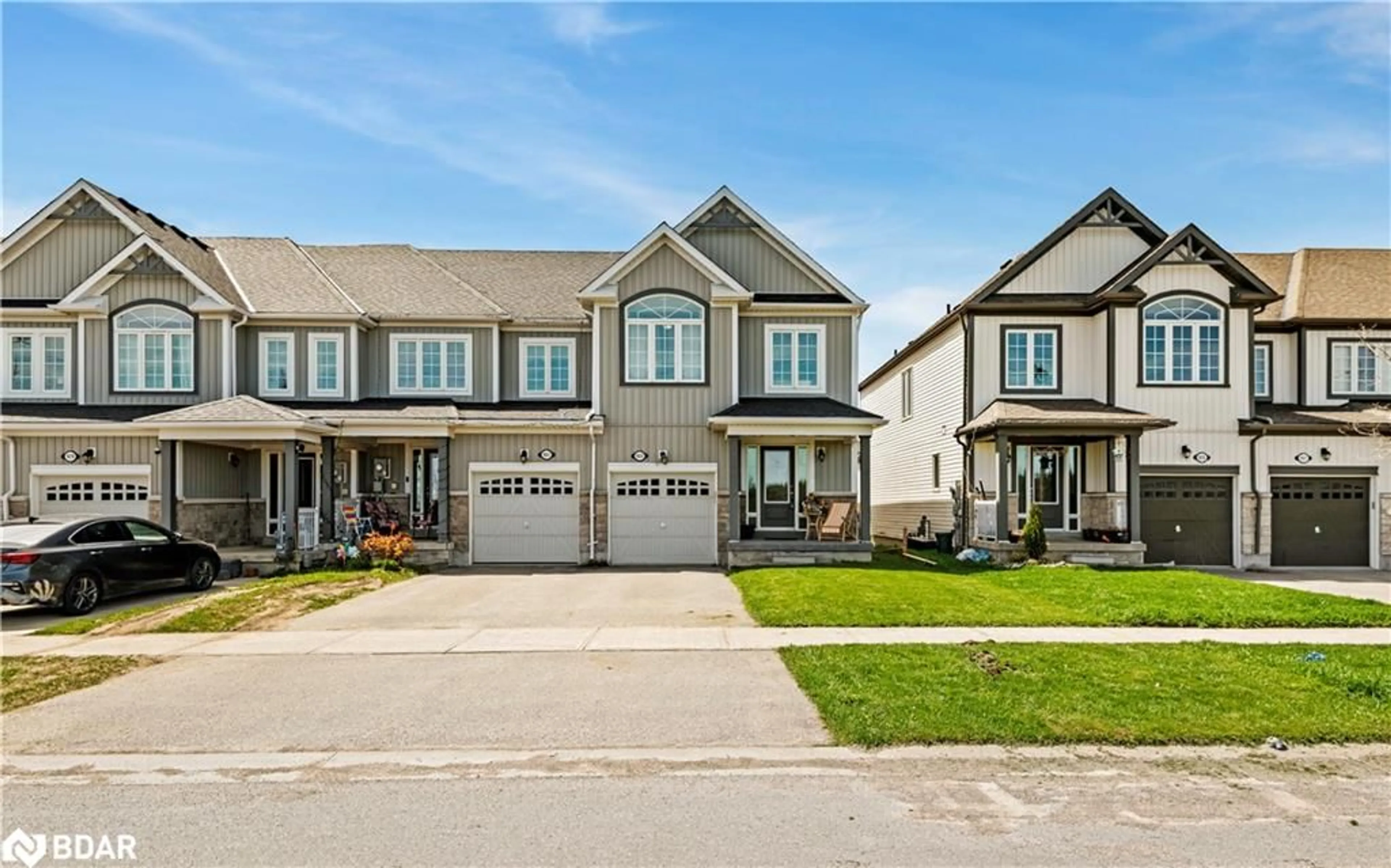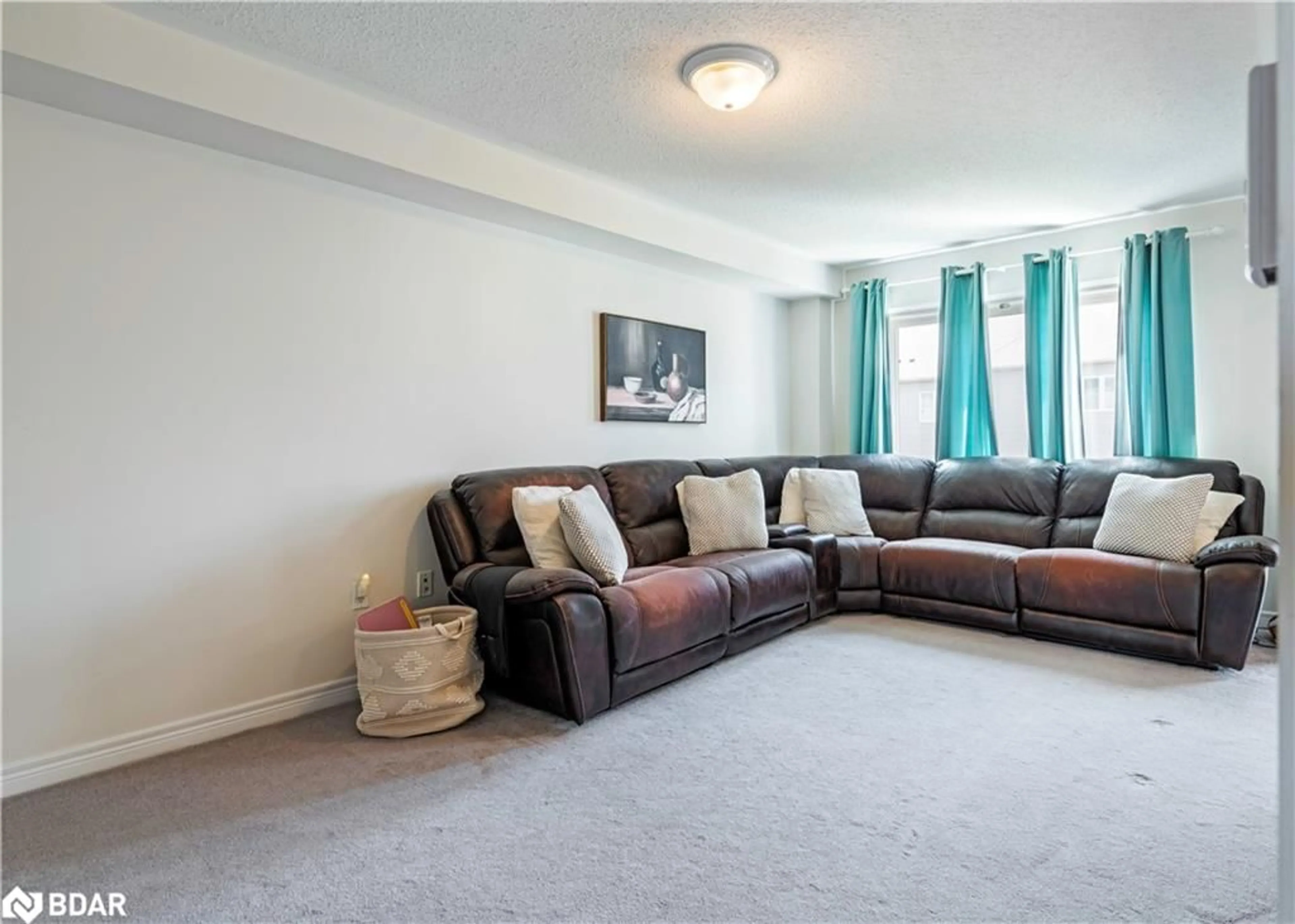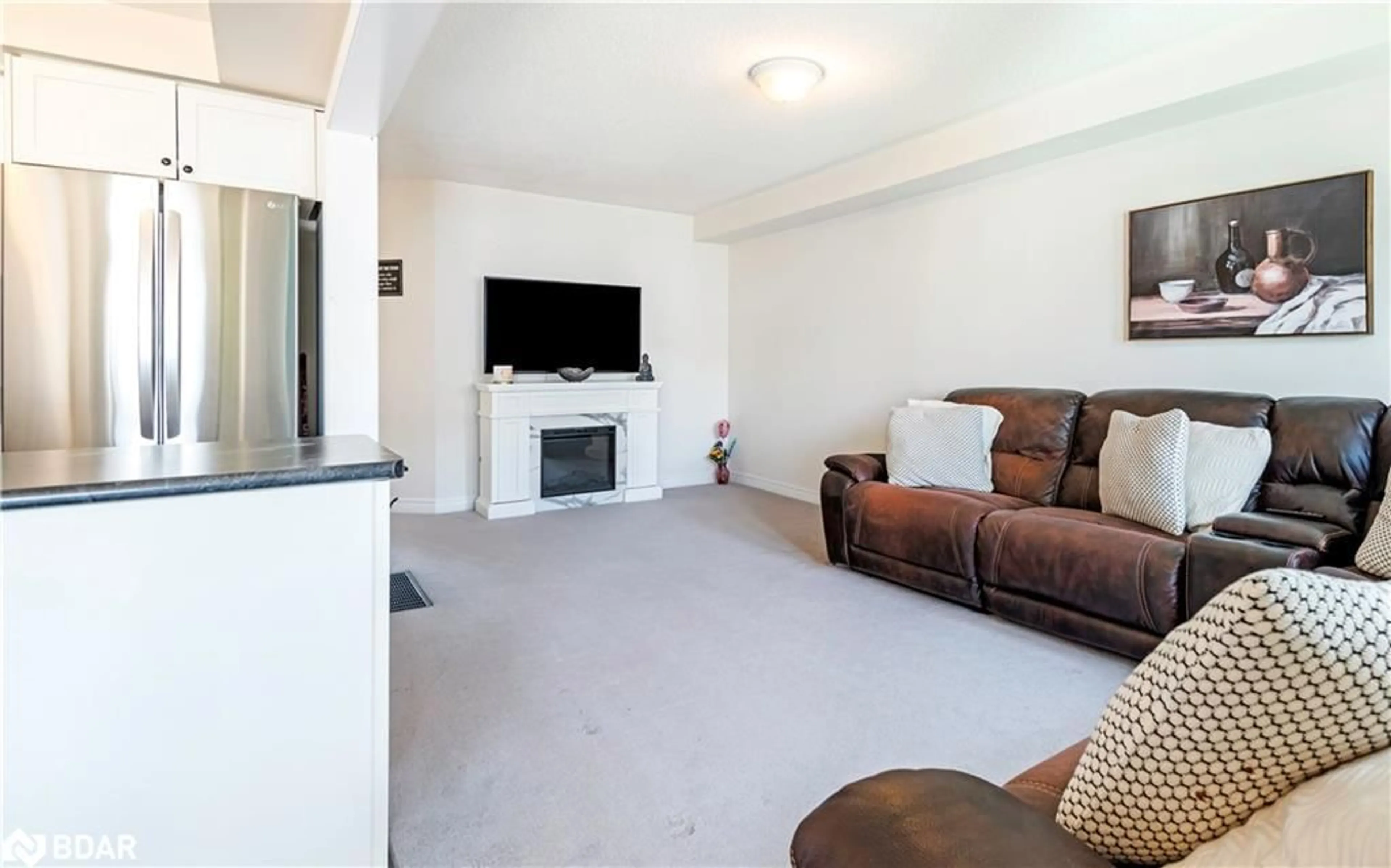933 Cook Cres, Shelburne, Ontario L9V 3V1
Contact us about this property
Highlights
Estimated ValueThis is the price Wahi expects this property to sell for.
The calculation is powered by our Instant Home Value Estimate, which uses current market and property price trends to estimate your home’s value with a 90% accuracy rate.$603,000*
Price/Sqft$436/sqft
Days On Market12 days
Est. Mortgage$2,877/mth
Tax Amount (2023)$3,500/yr
Description
End Unit townhome in a highly desired family friendly neighborhood. Freehold property with no maintenance fees, open concept. Functional layout, open kitchen with S/S appliances and w/o to deck. Lovely large windows through out. 2nd floor laundry for extra convenience. Great location!
Property Details
Interior
Features
Main Floor
Breakfast Room
3.15 x 1.37Living Room
6.40 x 3.10Dining Room
2.57 x 2.95Kitchen
2.57 x 3.05Exterior
Features
Parking
Garage spaces 1
Garage type -
Other parking spaces 1
Total parking spaces 2
Property History
 10
10 10
10




