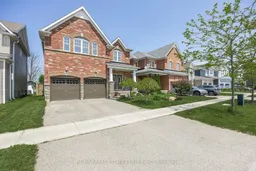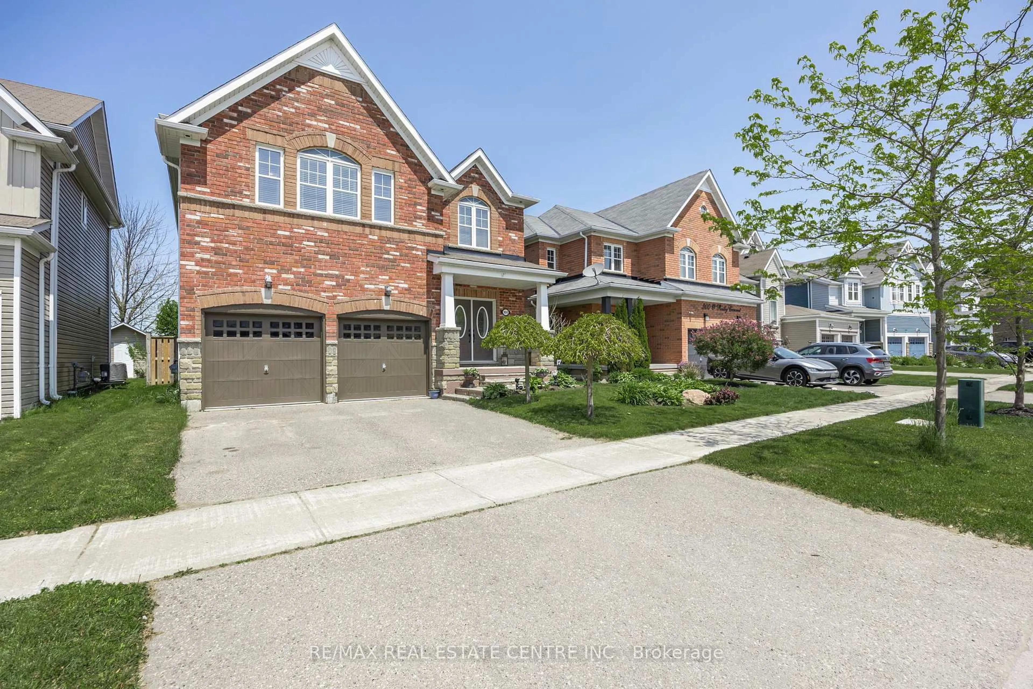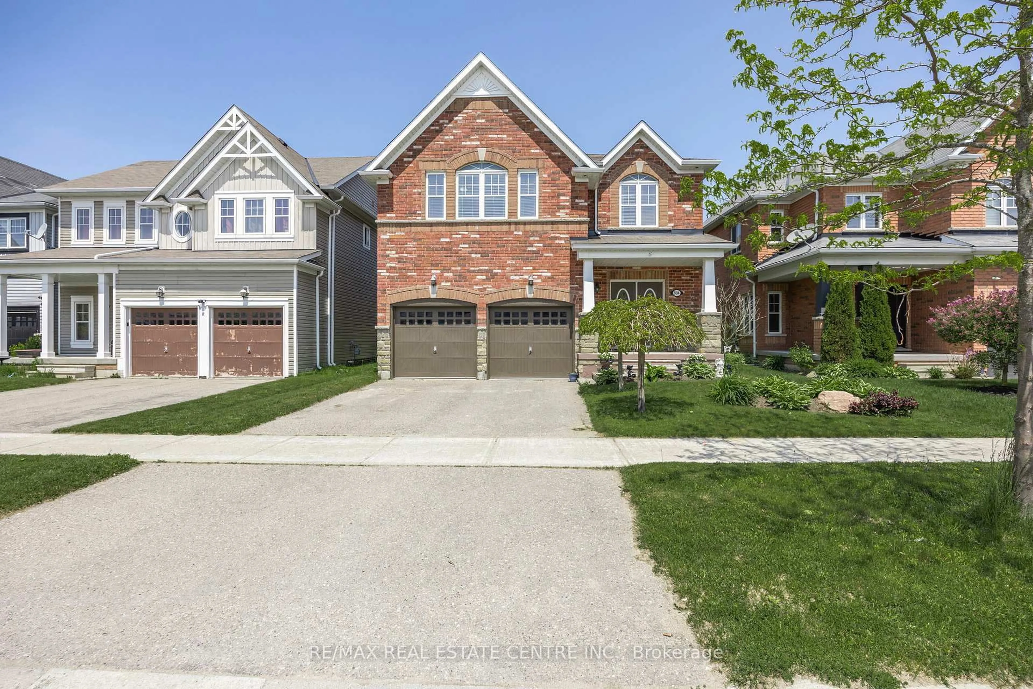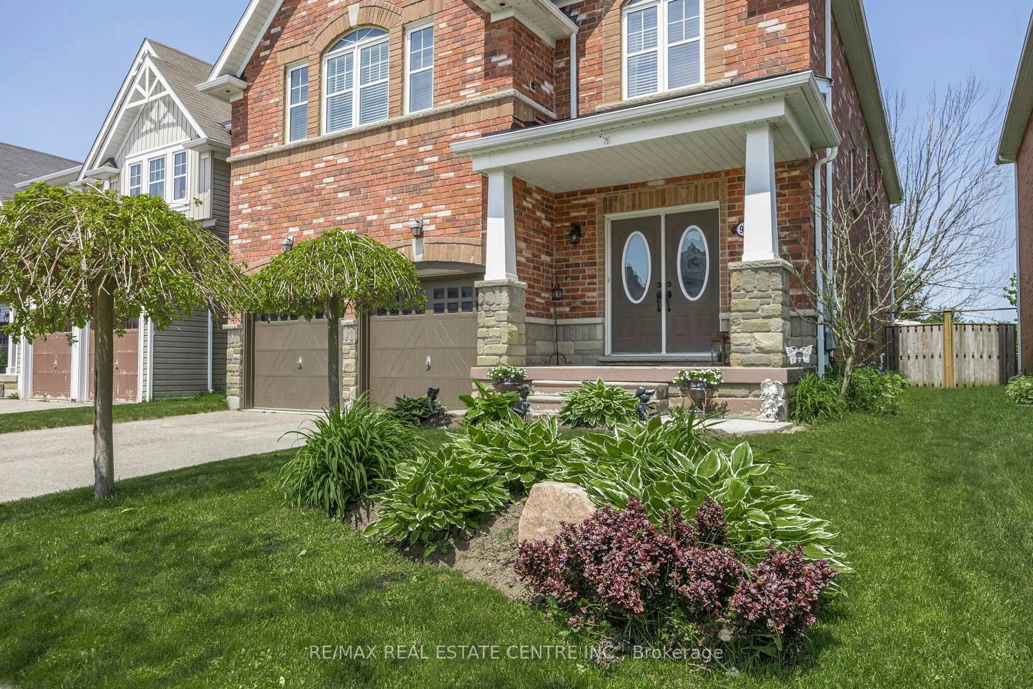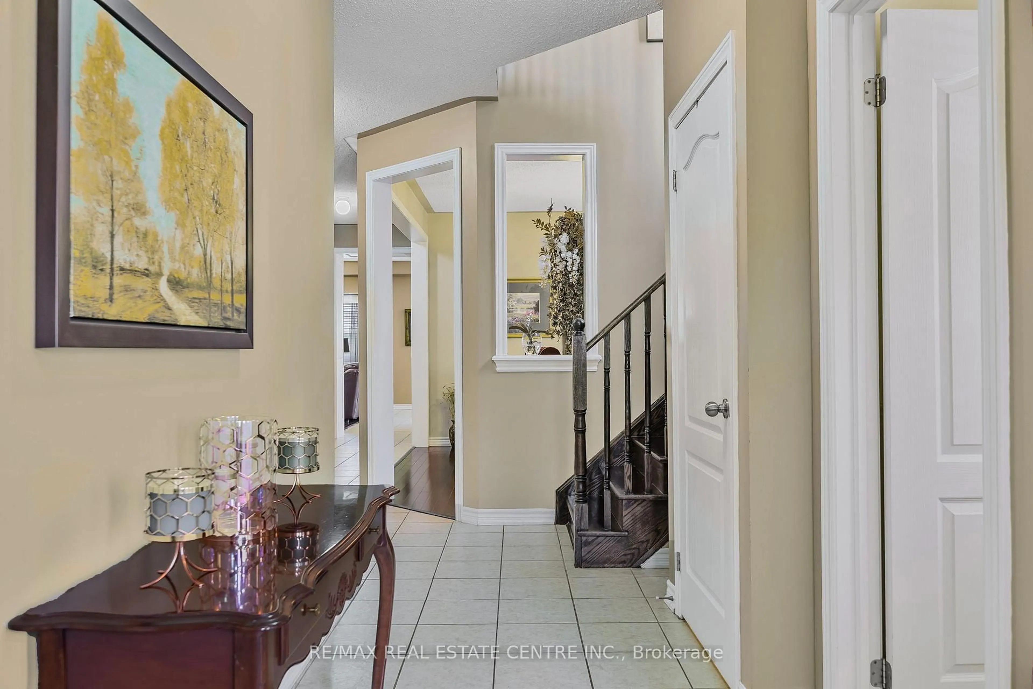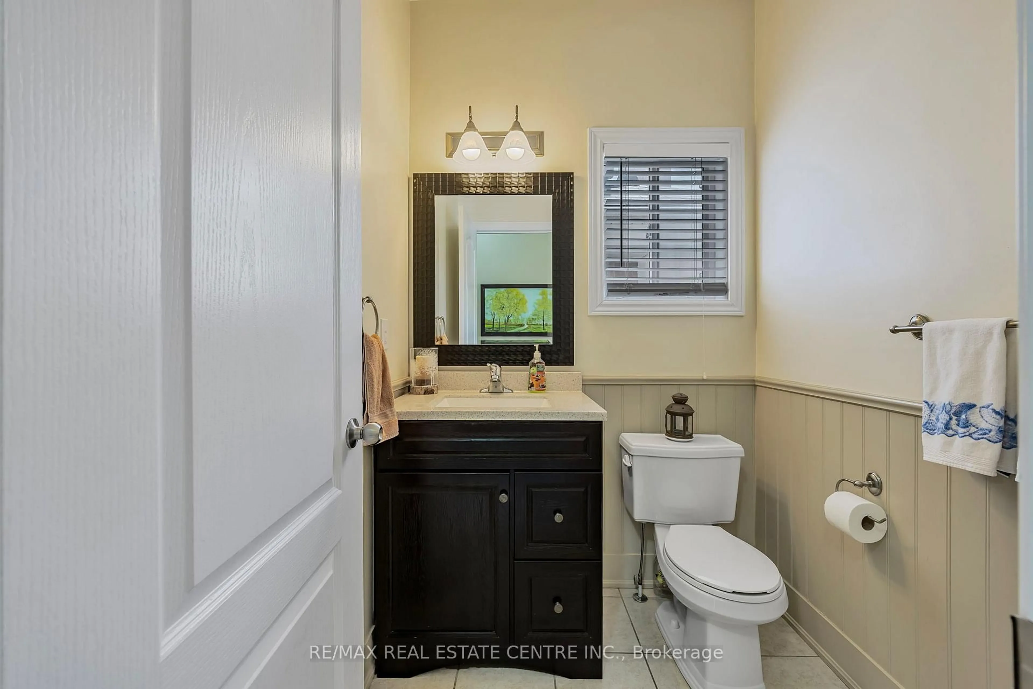904 O'Reilly Cres, Shelburne, Ontario L9V 2S7
Contact us about this property
Highlights
Estimated valueThis is the price Wahi expects this property to sell for.
The calculation is powered by our Instant Home Value Estimate, which uses current market and property price trends to estimate your home’s value with a 90% accuracy rate.Not available
Price/Sqft$278/sqft
Monthly cost
Open Calculator
Description
Stunning family home with Over 3250 Sq Ft of above-Ground Living Space. This gorgeous home offers exceptional space, comfort and functionality perfect for a large family. With approximately 3250 square feet above ground, it features a thoughtfully designed layout and quality finishes throughout. The main floor boasts a bright, open-concept kitchen complete with upgraded cabinetry, a built-in oven, breakfast bar and a walk-out to the backyard. The kitchen overlooks a spacious great room with a cozy fireplace, ideal for gatherings and everyday living. Additional main floor highlights include a formal dining room, private study, convenient mudroom, and soaring 9-foot ceilings. Upstairs, a versatile loft area provides the perfect spot for a media room, office or playroom. The primary bedroom suite is a true retreat, featuring a large walk-in closet and a luxurious 5-piece ensuite. Bedrooms 2 and 3 share a beautifully appointed 5-piece bathroom, while bedroom 4 enjoys its own 4-piece ensuite perfect for guests or older children. The partially finished basement includes a bar area and is roughed in for a future bathroom. Two separate staircases lead to the basement, offering convenience and privacy, with a door to the garage for added flexibility. Outside, enjoy a private, fully fenced yard, a storage shed and plenty of space for outdoor entertaining. Additional features include central vacuum, garage door openers with remotes, and a spacious garage. This home offers the perfect blend of space, luxury, and practicality an amazing opportunity for a growing or multigenerational family.
Property Details
Interior
Features
Main Floor
Kitchen
3.84 x 1.71Breakfast Bar / B/I Oven
Breakfast
3.84 x 1.71W/O To Yard
Study
3.96 x 3.53Dining
3.96 x 4.27Formal Rm
Exterior
Features
Parking
Garage spaces 2
Garage type Attached
Other parking spaces 2
Total parking spaces 4
Property History
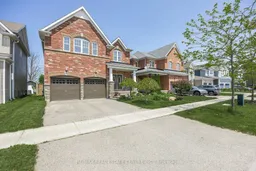 29
29