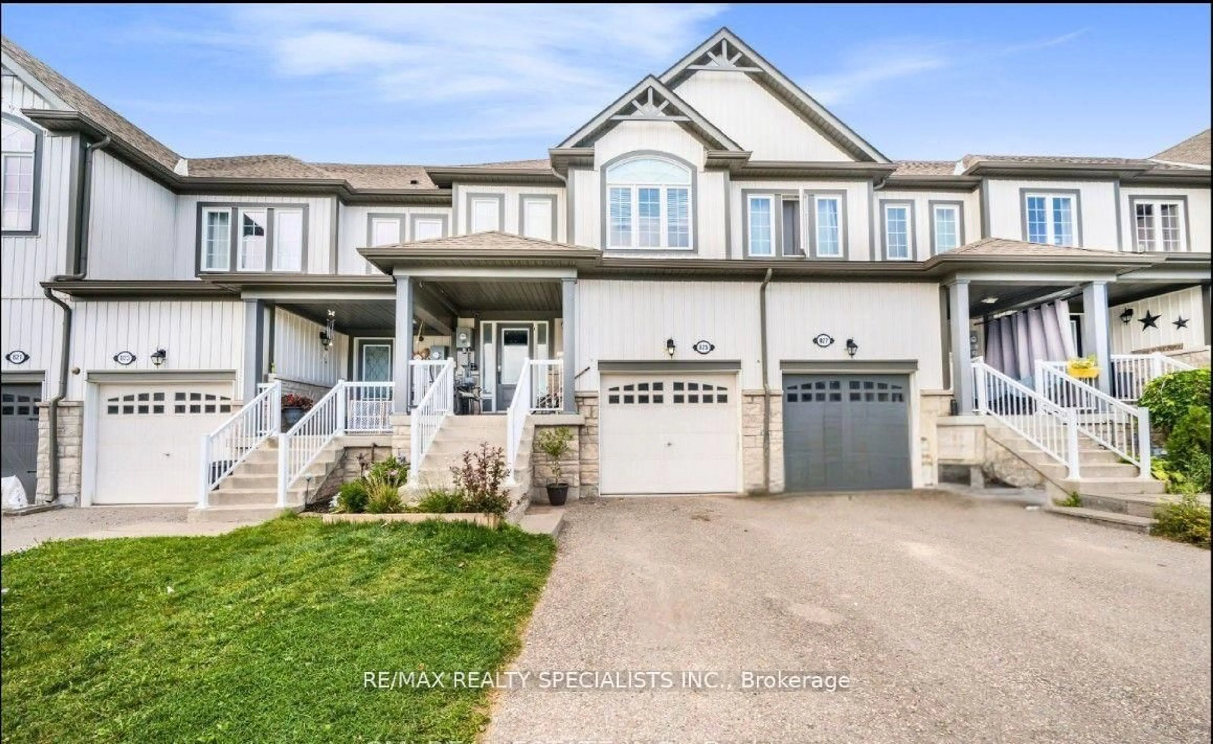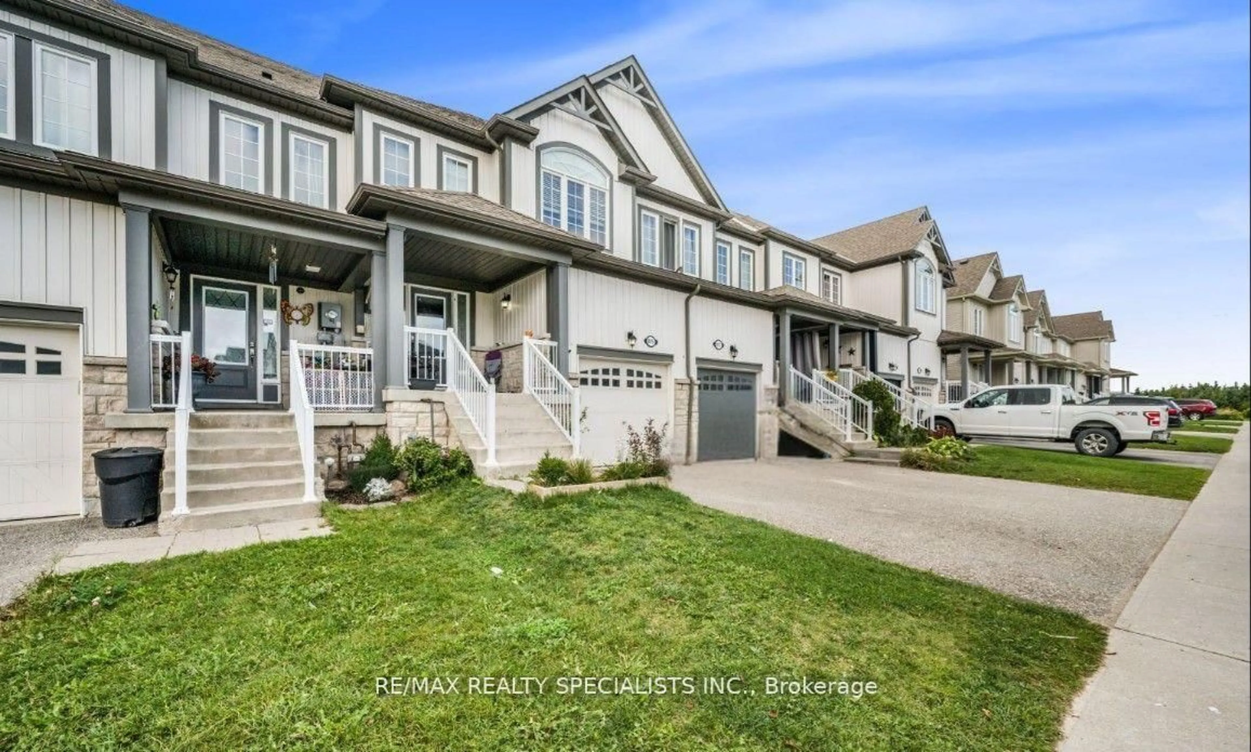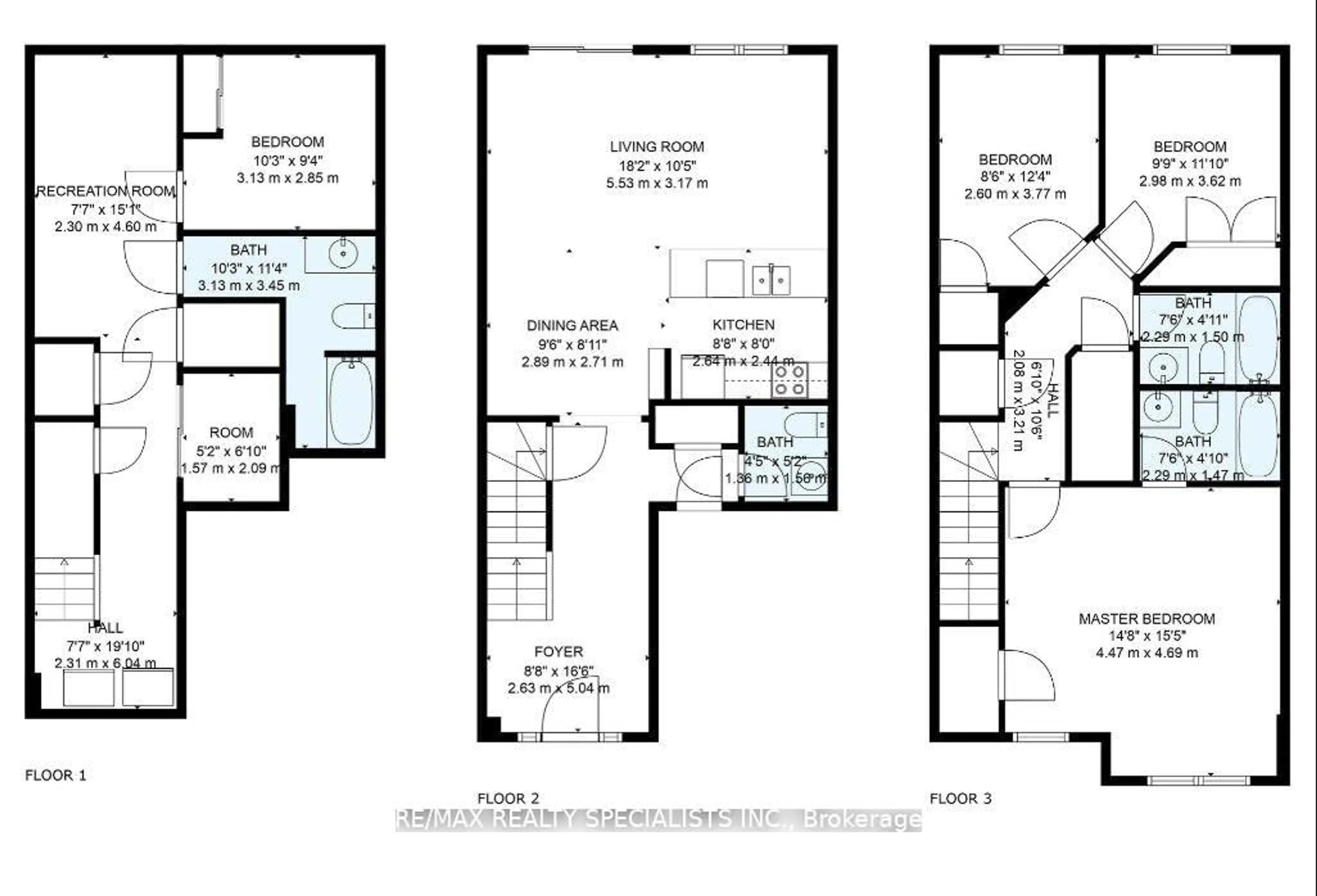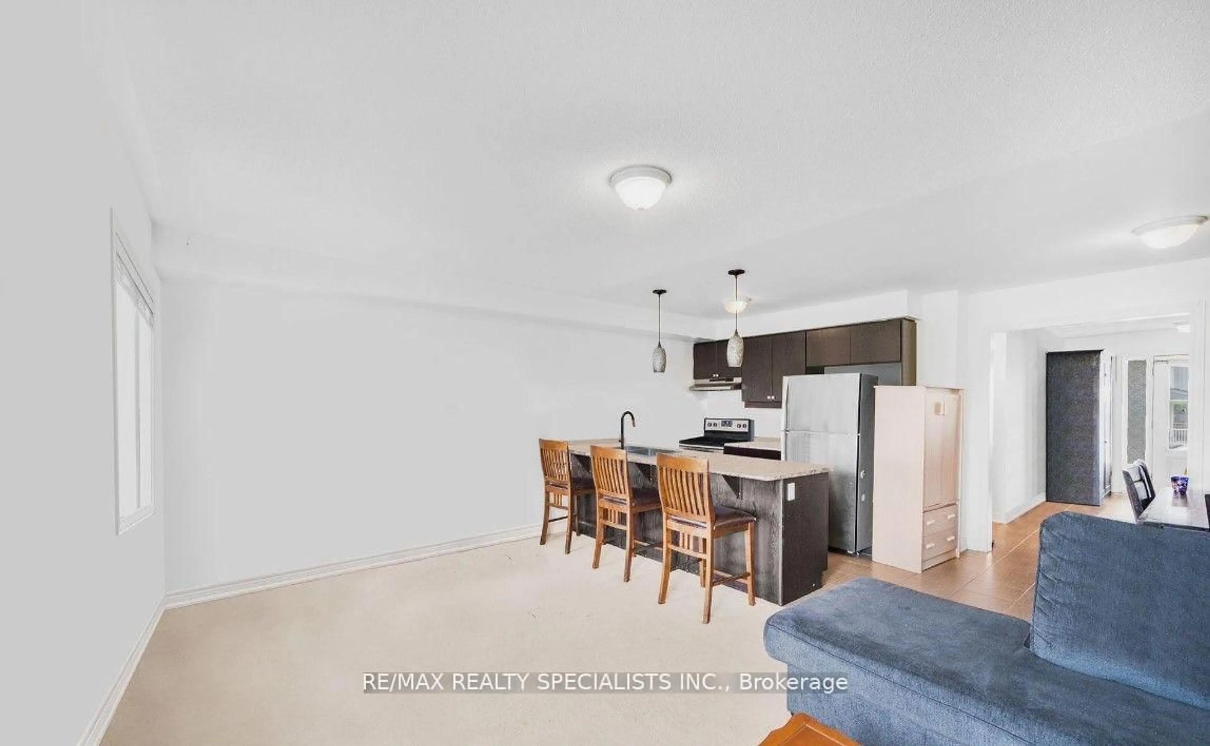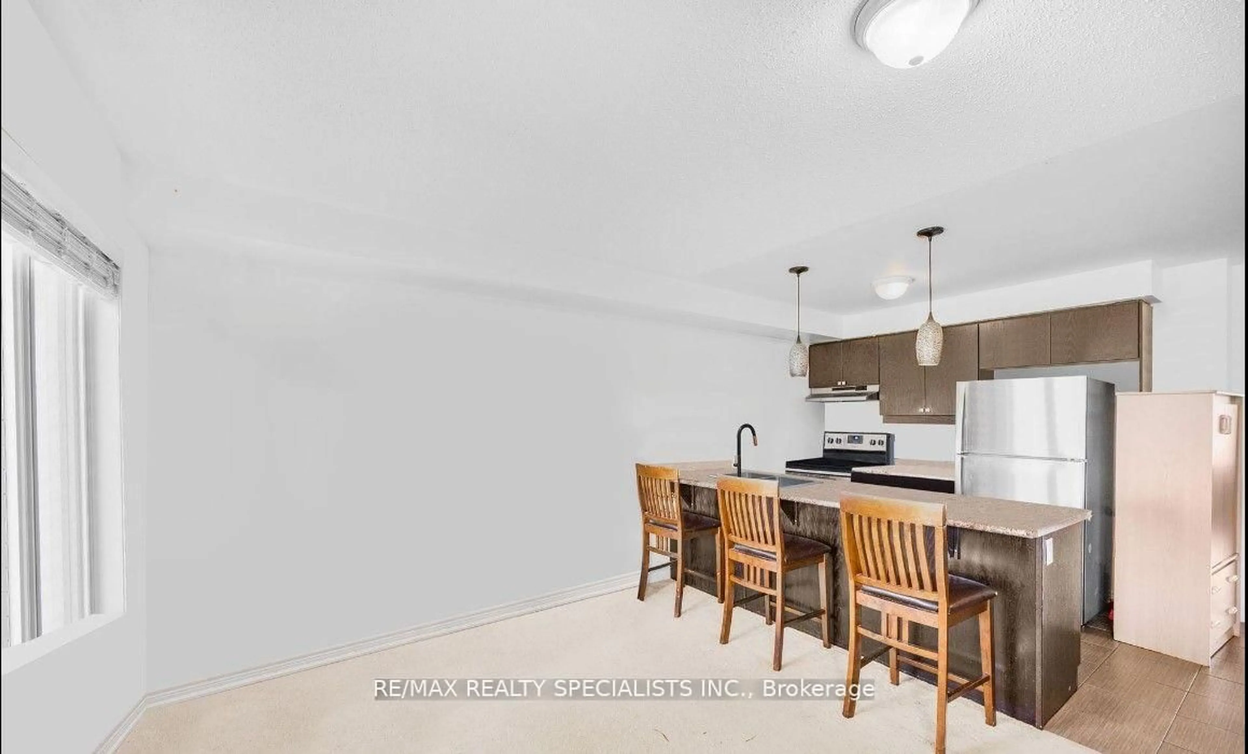825 Cook Cres, Shelburne, Ontario L0N 1S1
Contact us about this property
Highlights
Estimated valueThis is the price Wahi expects this property to sell for.
The calculation is powered by our Instant Home Value Estimate, which uses current market and property price trends to estimate your home’s value with a 90% accuracy rate.Not available
Price/Sqft$378/sqft
Monthly cost
Open Calculator
Description
Check out this floor plan for eveyday comfort that comes together in a space that's ready for you to move in and make it your own with some TLC....The bright, open-concept main floor offers a warm and welcoming atmosphere, ideal for both daily living and entertaining. Whether you're hosting friends or enjoying a quiet evening, this layout adapts to your lifestyle with ease. At the heart of the home is a stylish and functional kitchen, complete with sleek countertops, plenty of cabinet space, and contemporary finishes. It flows effortlessly into the living and dining areas, creating a seamless space for gathering, relaxing, or working from home. Large windows allow sunlight to fill the room, adding to the sense of space and warmth. Sliding glass doors lead from the living area to your private backyard, perfect for barbecues, gardening, or simply enjoying the fresh air after a long day. Upstairs, you'll find three generous bedrooms, each offering a quiet retreat... Primary bedroom with full ensuite and walk in closet. .... Amazing opportunity with 3.5 baths, 2nd floor laundry, and finished lower level. 3 bedrooms plus 2 currently used as bedrooms in lower level -- or should be family room and office/den. Freehold Townhome!!!!
Property Details
Interior
Features
2nd Floor
Primary
4.46 x 3.753 Pc Ensuite / W/I Closet / Broadloom
Laundry
0.0 x 0.02nd Br
2.57 x 3.84Closet / Broadloom
3rd Br
2.44 x 2.8Closet / Broadloom
Exterior
Features
Parking
Garage spaces 1
Garage type Attached
Other parking spaces 2
Total parking spaces 3
Property History
 32
32

