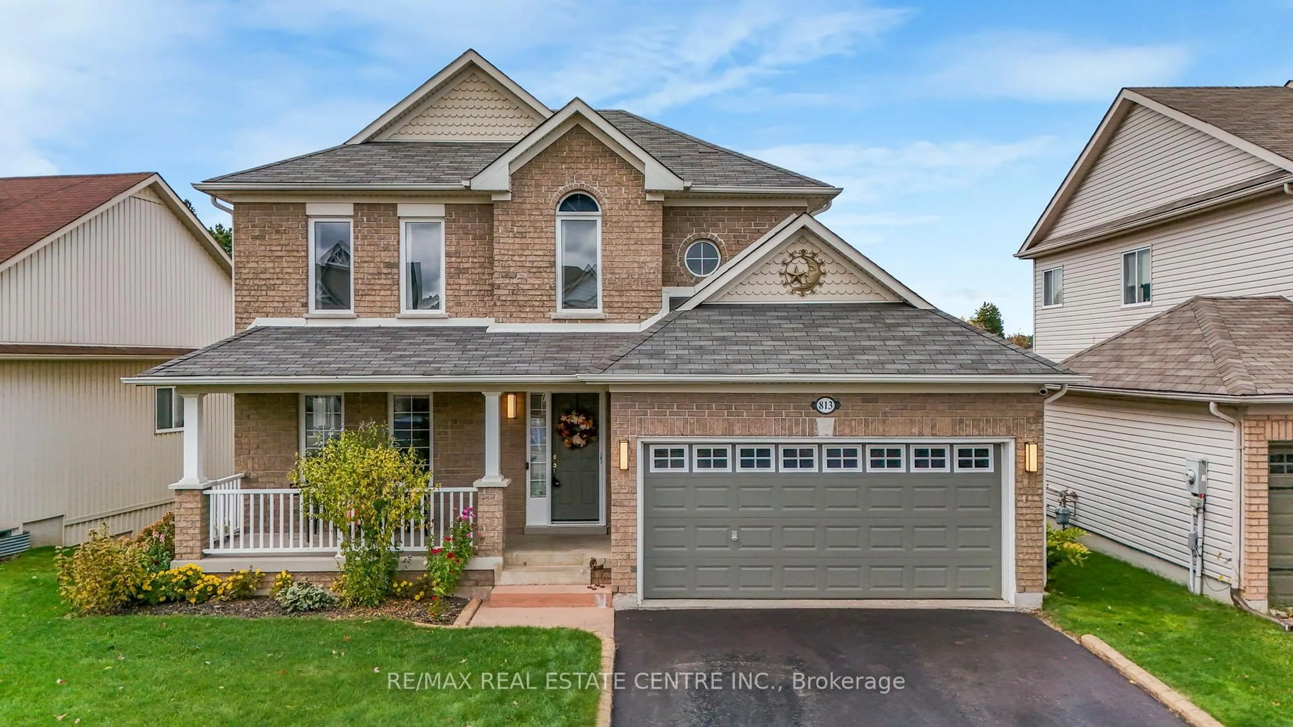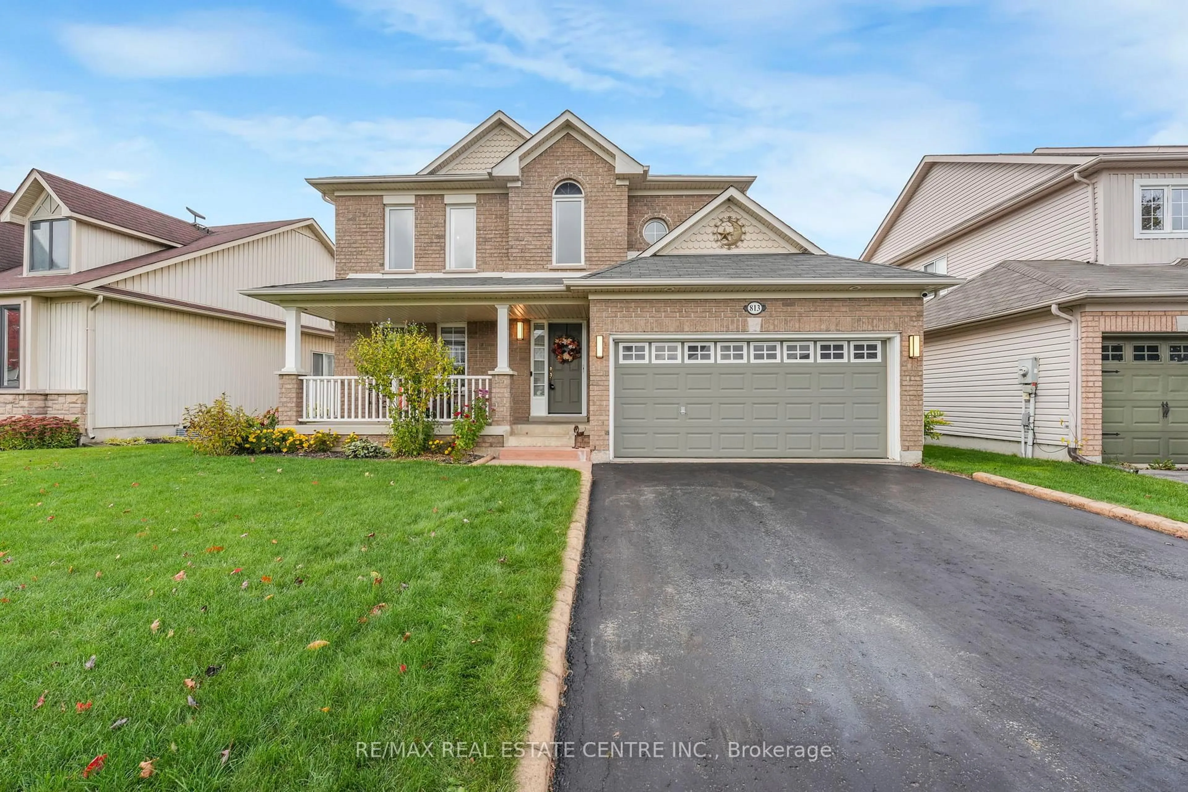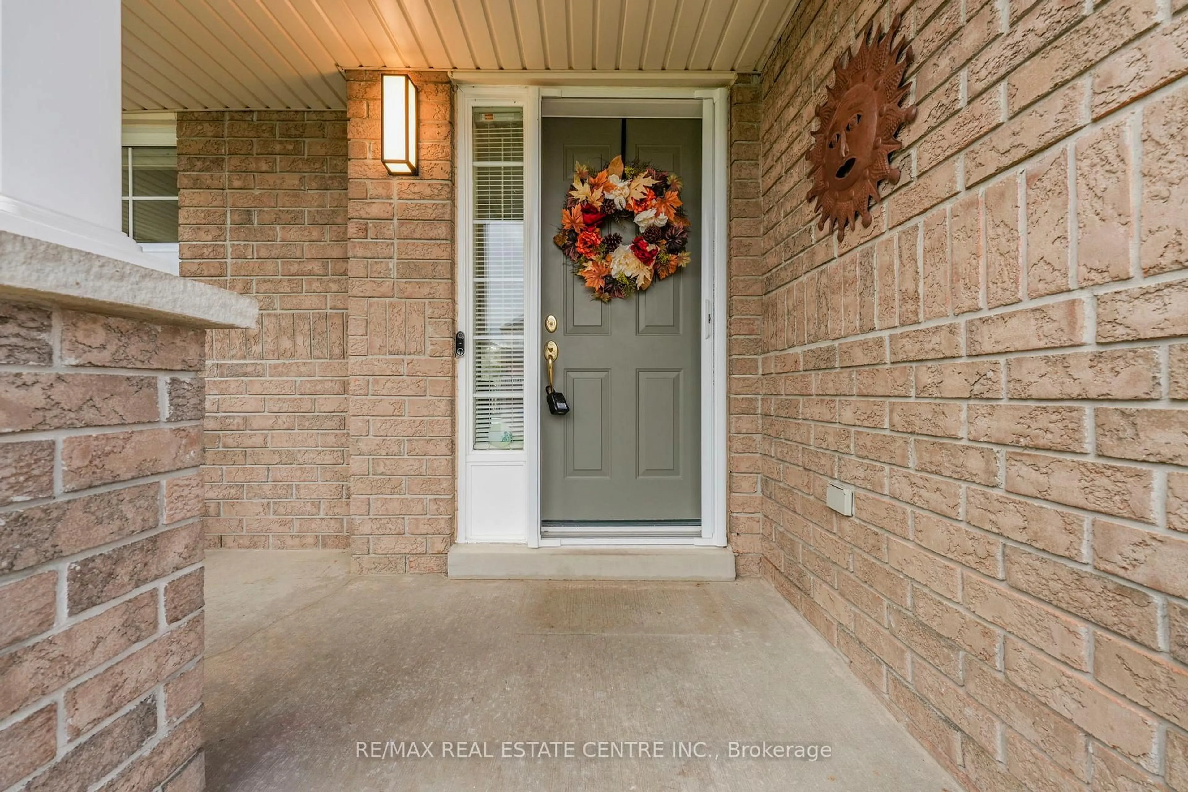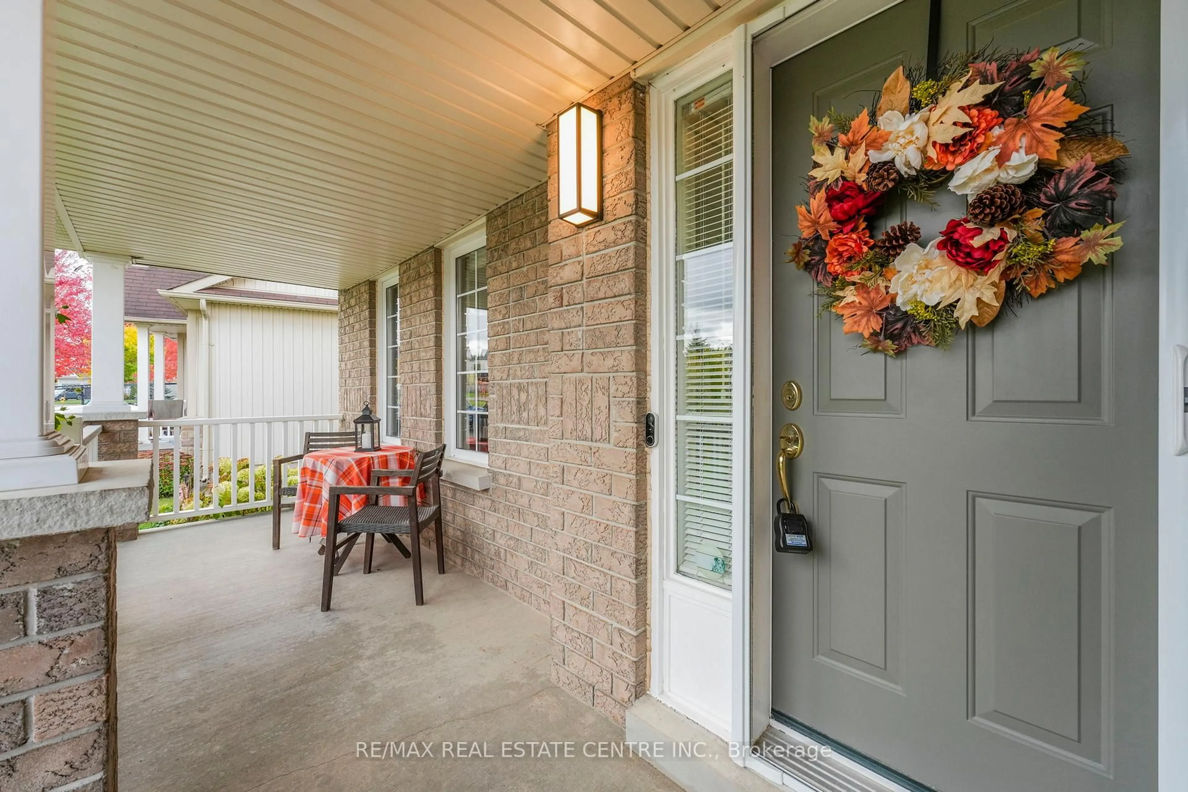813 Greenwood Cres, Shelburne, Ontario L9V 3C8
Contact us about this property
Highlights
Estimated valueThis is the price Wahi expects this property to sell for.
The calculation is powered by our Instant Home Value Estimate, which uses current market and property price trends to estimate your home’s value with a 90% accuracy rate.Not available
Price/Sqft$437/sqft
Monthly cost
Open Calculator
Description
Welcome To 813 Greenwood Crescent, Where Serenity Meets Convenience! Situated On A Rare Ravine Lot Backing Onto Serene Conservation Lands With A Small Creek, This Fully Detached, Meticulously Maintained 3-Bedroom, 3-Bathroom Home Boasts An Open-Concept Layout With An Upgraded Kitchen, Stainless Steel Appliances, Breakfast Bar, Separate Dining Area, And A Master Suite With Walk-In Closet And Luxurious Ensuite With Corner Soaker Tub. Enjoy Peaceful Privacy And Stunning Views From The Large Back Deck, Perfect For Summer BBQs And Entertaining, While The Walk-Out Basement Adds Versatility And Future Potential. This Double Car Garage Home Features A Long Driveway With Parking For Up To Six Cars And A Spacious Covered Porch. Within Walking Distance To Parks Including Greenwood Crescent Park With Splash Pad And Outdoor Rink, Summerhill Park, And Morden Drive Park And Close To Glenbrook Elementary And Centre Dufferin District High School, This Home Perfectly Combines Privacy, Community, And Convenience. Come And Fall In Love With This Beautiful Home!
Property Details
Interior
Features
Exterior
Features
Parking
Garage spaces 2
Garage type Attached
Other parking spaces 4
Total parking spaces 6
Property History
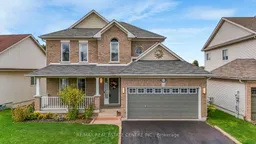 49
49
