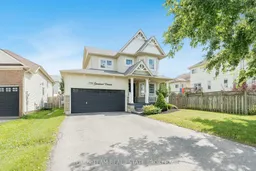Top 5 Reasons You Will Love This Home: 1) This beautiful 4 bedroom, 3.5-bathroom home sits on a generously sized lot, offering plenty of space both inside and out, including a fully fenced backyard perfect for kids, pets, and entertaining 2) Beautiful upgrades run throughout the home, from modern finishes and stylish light fixtures to a charming primary suite complete with wainscoting, a walk-in closet, and a beautifully updated ensuite 3) The bright and functional kitchen features stainless-steel appliances, a contemporary backsplash, and ample counterspace, ideal for both everyday cooking and hosting gatherings 4) The primary ensuite offers a spa-like experience with a soothing soaker tub, a walk-in shower, and sleek modern tile and fixtures, creating a relaxing retreat at the end of the day 5) Expansive lot including parking for four vehicles, fruit trees, a large deck with an included gazebo, and a nicely finished basement with an additional bedroom, full bathroom, and a cozy electric fireplace. 1,713 above grade sq.ft. plus a finished basement
Inclusions: Fridge, Stove, Dishwasher, Washer, Dryer, Existing Window Coverings, Owned Water Softener.
 41
41


