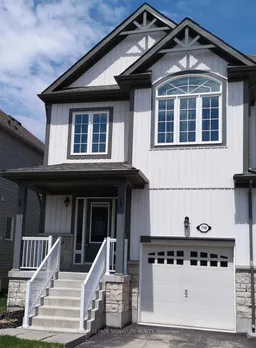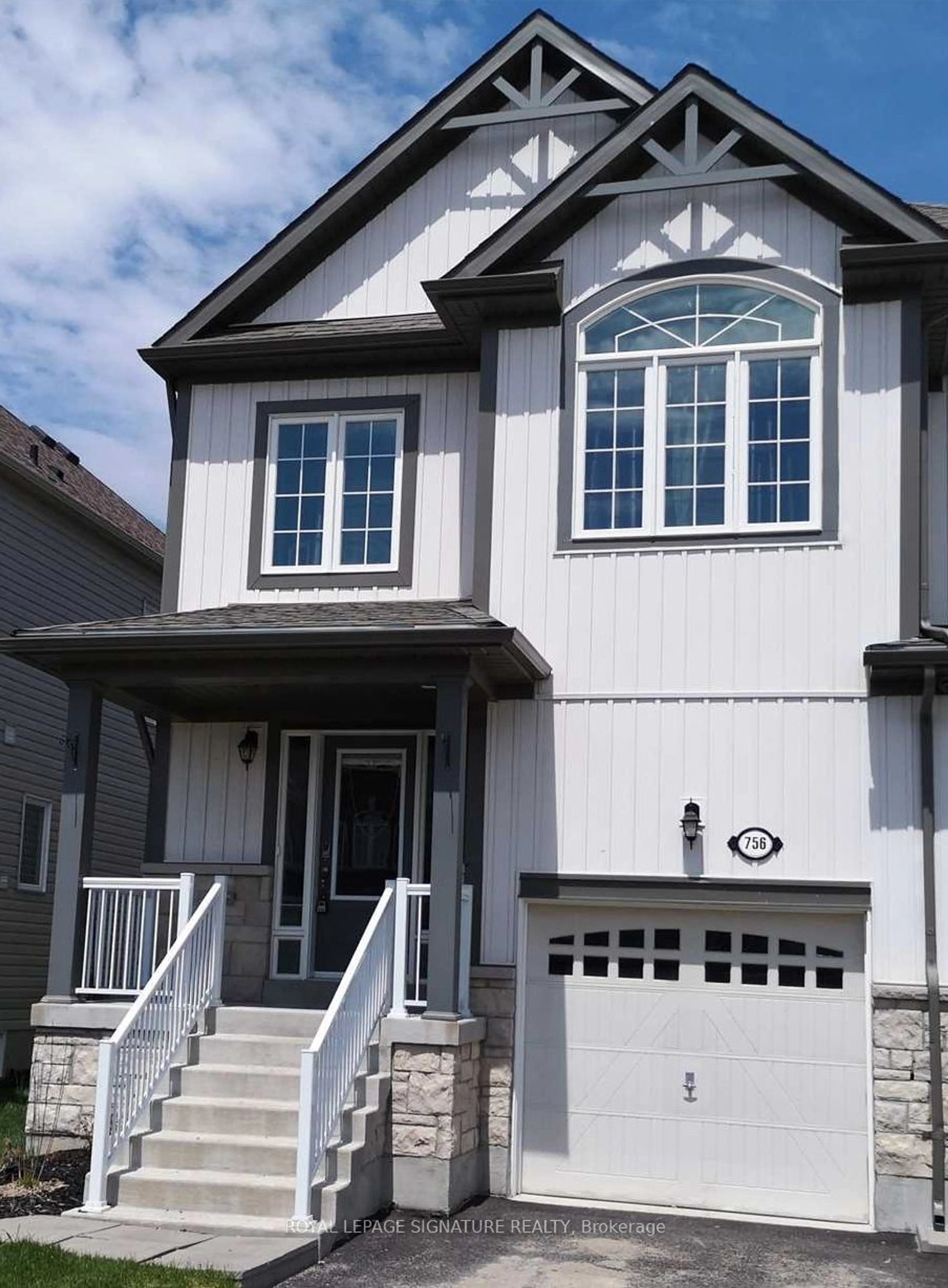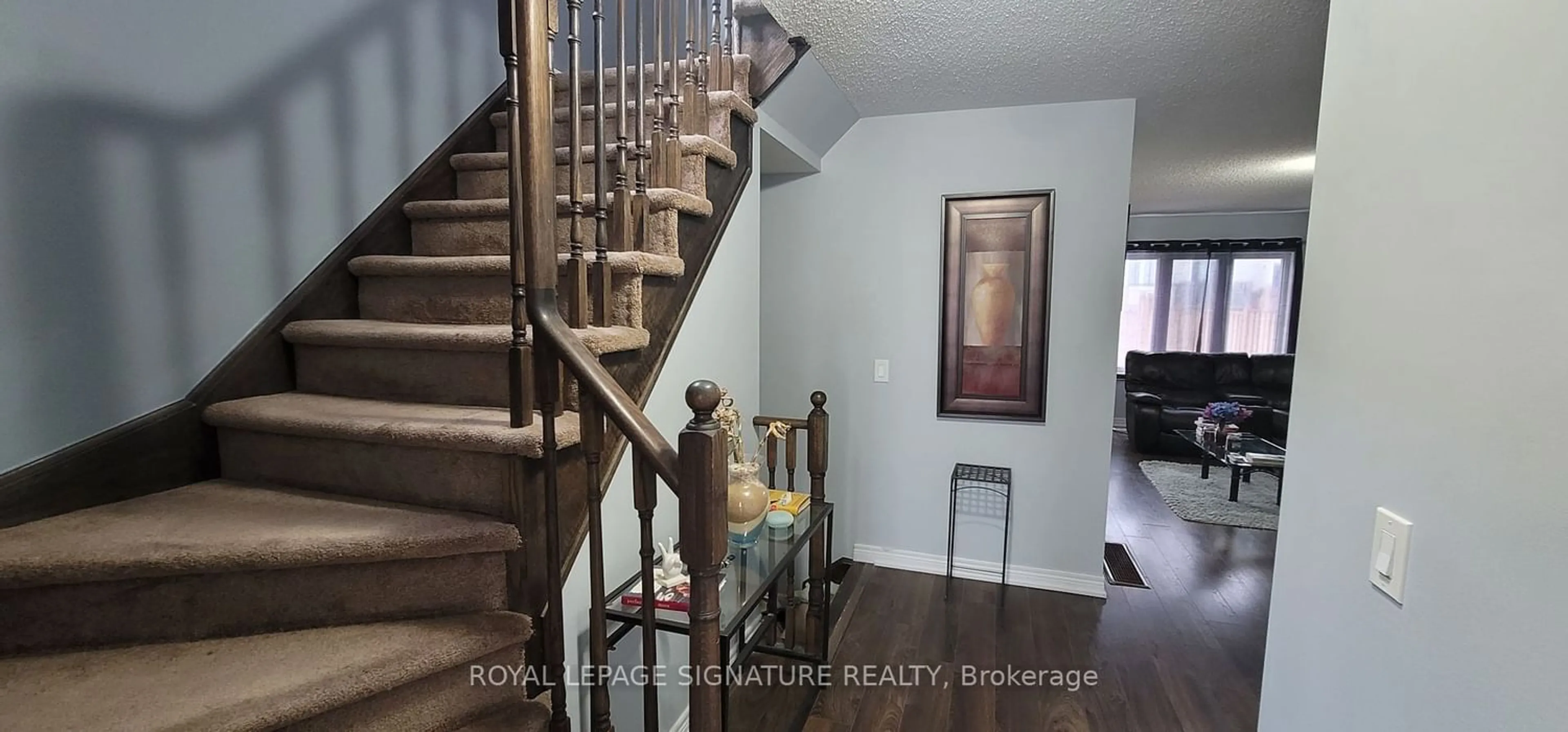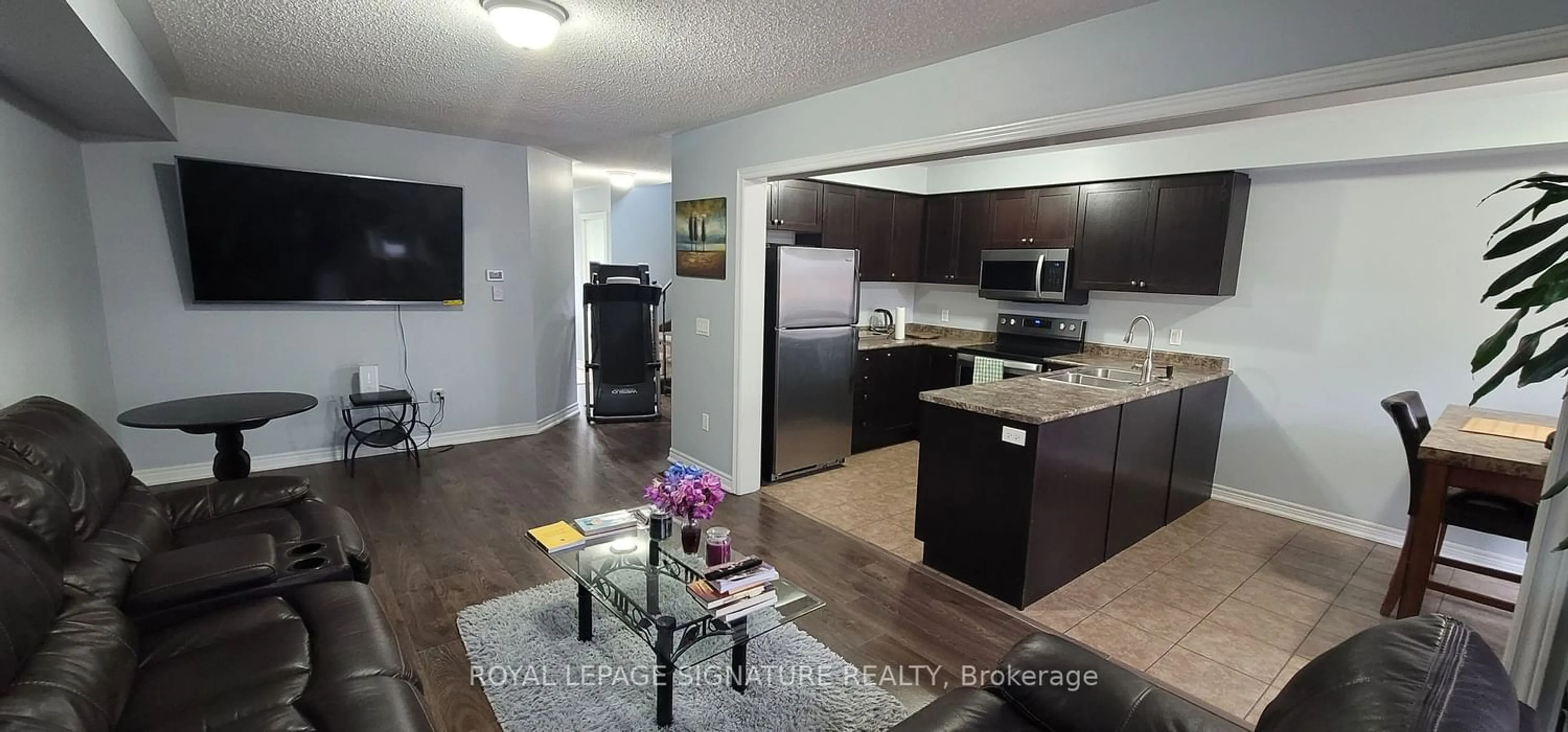756 Cook Cres, Shelburne, Ontario L0N 1S1
Contact us about this property
Highlights
Estimated ValueThis is the price Wahi expects this property to sell for.
The calculation is powered by our Instant Home Value Estimate, which uses current market and property price trends to estimate your home’s value with a 90% accuracy rate.$614,000*
Price/Sqft-
Days On Market76 days
Est. Mortgage$3,178/mth
Tax Amount (2023)$3,693/yr
Description
Welcome home to this inviting townhouse nestled in the heart of Shelburne, Ontario. Boasting 4 bedrooms and a partly finished basement, this residence offers ample space for comfortable living. Upon entry, you're greeted by a cozy living area, perfect for relaxation or entertaining guests. The well-appointed kitchen features modern appliances and plenty of cabinet space, ideal for culinary enthusiasts. Upstairs, discover four spacious bedrooms, each offering tranquility and comfort. The primary suite provides a private retreat, complete with an ensuite bathroom for added convenience. Venture downstairs to the partly finished basement, offering endless possibilities for a home office, gym, or additional living space tailored to your needs. Outside, enjoy the beauty of the surrounding neighborhood from your own backyard oasis, perfect for summer BBQs or enjoying your morning coffee. Conveniently located in Shelburne, residents enjoy easy access to local amenities, schools, golf and parks
Property Details
Interior
Features
Main Floor
Kitchen
5.84 x 2.94Ceramic Floor / W/O To Yard
Dining
5.84 x 2.56Ceramic Floor / W/O To Yard
Great Rm
6.14 x 3.55Large Window / Hardwood Floor / Open Concept
Exterior
Features
Parking
Garage spaces 1
Garage type Attached
Other parking spaces 2
Total parking spaces 3
Property History
 38
38




