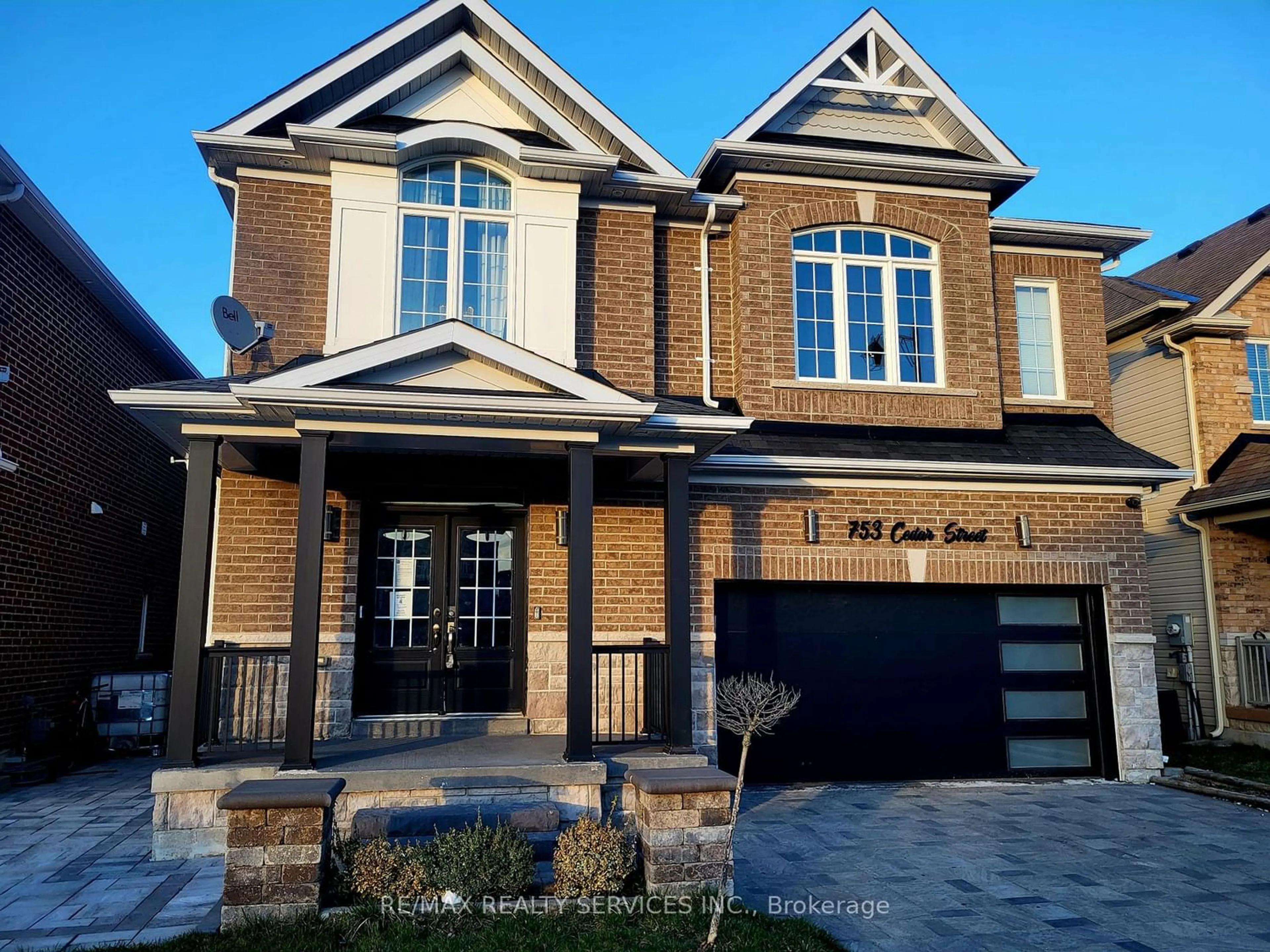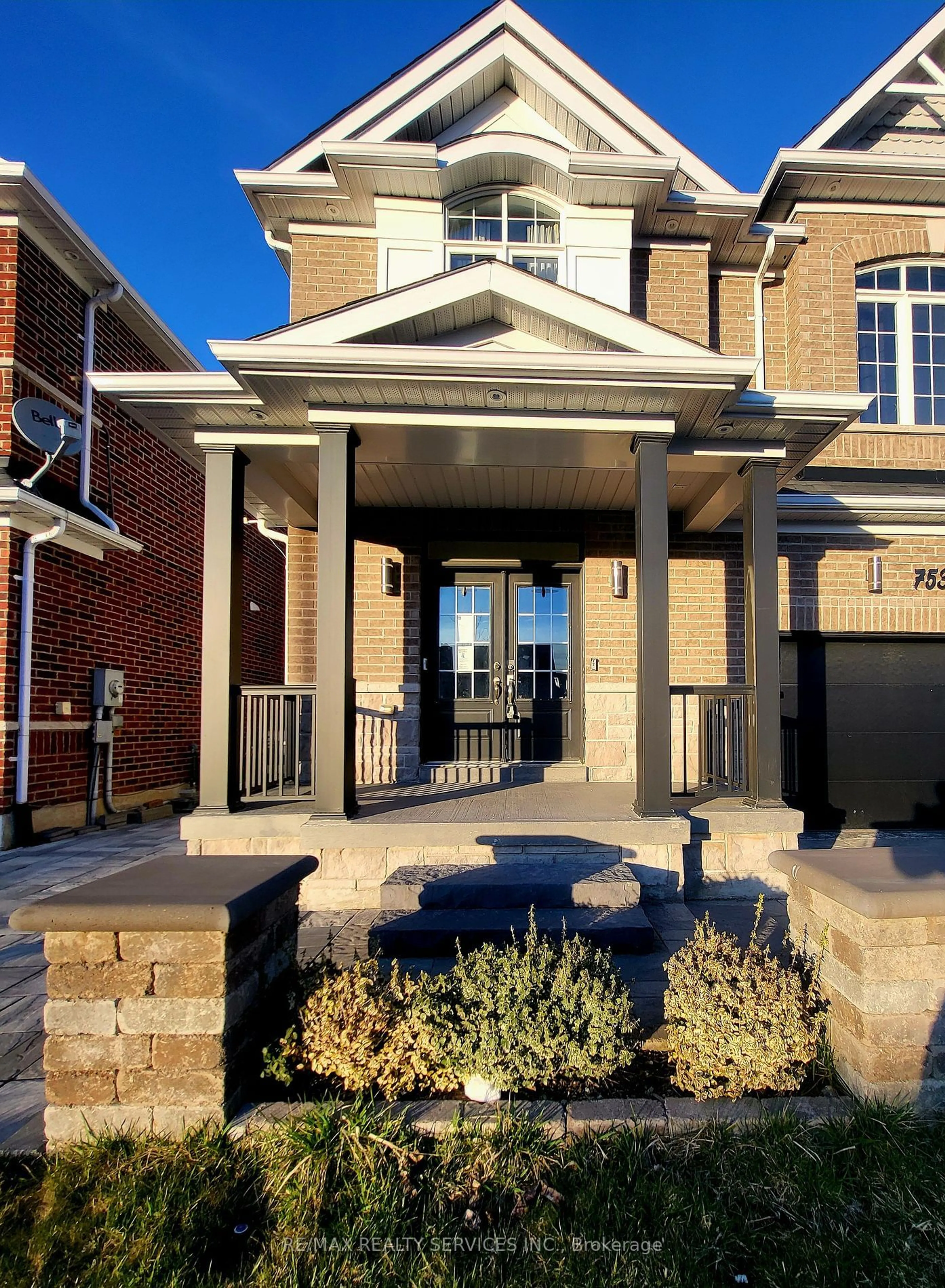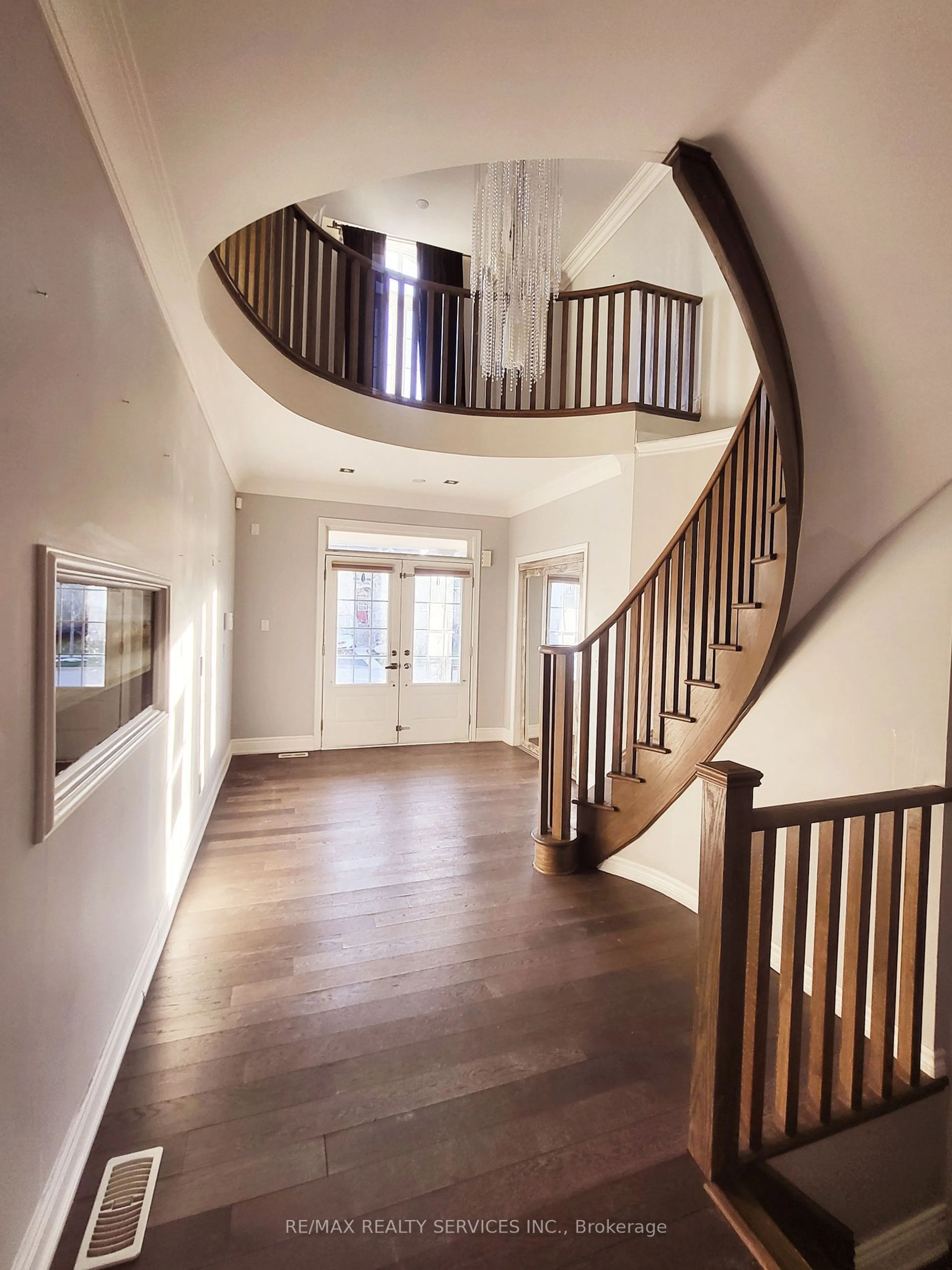753 Cedar St, Shelburne, Ontario L9V 3W1
Contact us about this property
Highlights
Estimated ValueThis is the price Wahi expects this property to sell for.
The calculation is powered by our Instant Home Value Estimate, which uses current market and property price trends to estimate your home’s value with a 90% accuracy rate.$1,168,000*
Price/Sqft-
Days On Market12 days
Est. Mortgage$4,509/mth
Tax Amount (2023)$7,134/yr
Description
Amazing 4 + 2 Bedroom, 5 Bath Executive Home ( 3293 Sqft + Finished Walk-Out Basement ) On A Premium 42' X 108' Ravine Lot Backing Onto A Wooded Area ! Extensive Upgrades Including A Gourmet Eat - In Kitchen With Quartz Countertops, Built - In Breakfast Bar, Unique Glass Wine Cellar And Oversized Pantry. Large Master Bedroom Featuring A Luxury 5-Pc Ensuite Bath With Soaker Tub, Corner Glass Shower And His / Her Walk - In Closets. Classy Double Door Front Entry Leading To A Stunning Spiral Oak Staircase, Three Full Baths Plus A Laundry Room On The 2nd Floor, Garage Entrance To House And Mainfloor Family Room With Walk - Out To A Large Deck With Glass Railings. Nicely Finished Basement Featuring Two Bedrooms, 5 - Pc Luxury Bath, Rec Room, Second Laundry And R / I For A Second Kitchen With Walk - Out To A Covered Patio. Gorgeous Curb Appeal With 4 Car Cobblestone Driveway, Professionally Landscaped Yard, No Homes Behind And Classy Stone And Brick Frontage !
Property Details
Interior
Features
Bsmt Floor
Br
3.50 x 3.00Hardwood Floor / Window
Rec
3.90 x 3.60Hardwood Floor / 5 Pc Bath / Combined W/Laundry
5th Br
3.60 x 3.10Hardwood Floor / Closet
Exterior
Features
Parking
Garage spaces 2
Garage type Built-In
Other parking spaces 4
Total parking spaces 6
Property History
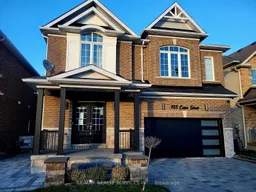 30
30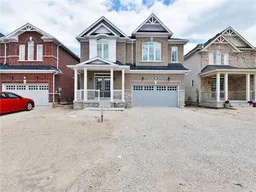 15
15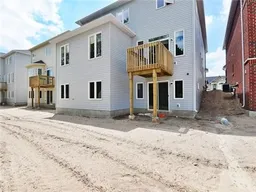 15
15
