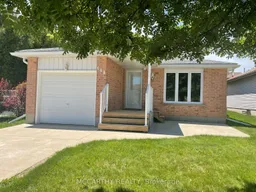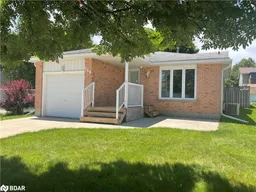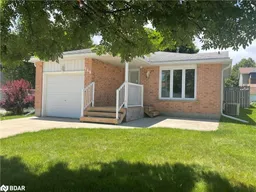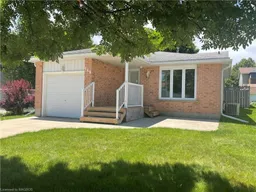**NEW ROOF with Transferable Warranty ** Welcome to this Four-Level Backsplit Situated in a Family-Friendly Neighborhood, just a few Minutes walk to Greenwood Park! This Home Features Three Bedrooms, Plus an Additional Fourth Bedroom on the Lower level, along with Two Bathrooms. The Spacious Living Room and Dining Room Flow Seamlessly from the Kitchen, Creating an Ideal Space for Spending time with Family and Entertaining. Three Good Sided Bedrooms are conveniently located on the Upper Level with an Upgraded 5pc Bathroom. Create Priceless Memories in the Large Rec Room on the Lower Level where the 4th Bedroom is located, as well as a spacious 2nd bathroom. The Basement extends further into a 2nd Lower level where the Utilities and Laundry is located with an additional Storage room. One thing this home does not lack is Storage! The Fully Fenced Back Yard Offers a Delightful Setting for Enjoying Time outdoors with the Shade from a mature Maple Tree emanating over the yard. Another great Feature is the proximity to the Walking Path Leading to Park Avenue; Making it Perfect for Easy Access to Nearby Public Schools and Multiple Parks and Playgrounds within Walking Distance of this Great Home!
Inclusions: *New Carpet in Livingroom - 2024, New Roof October 2024*







