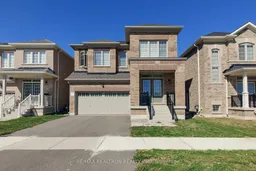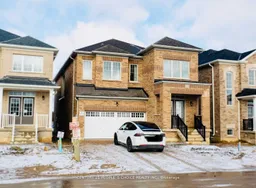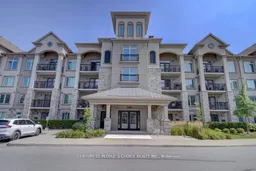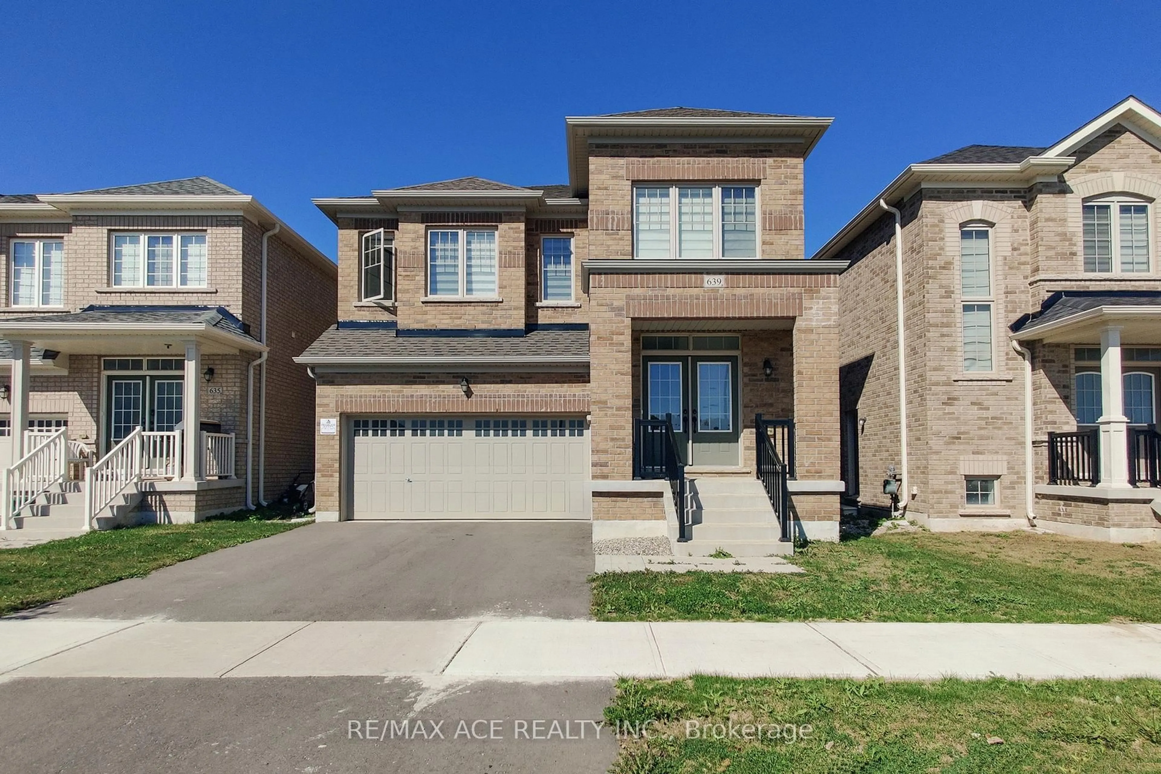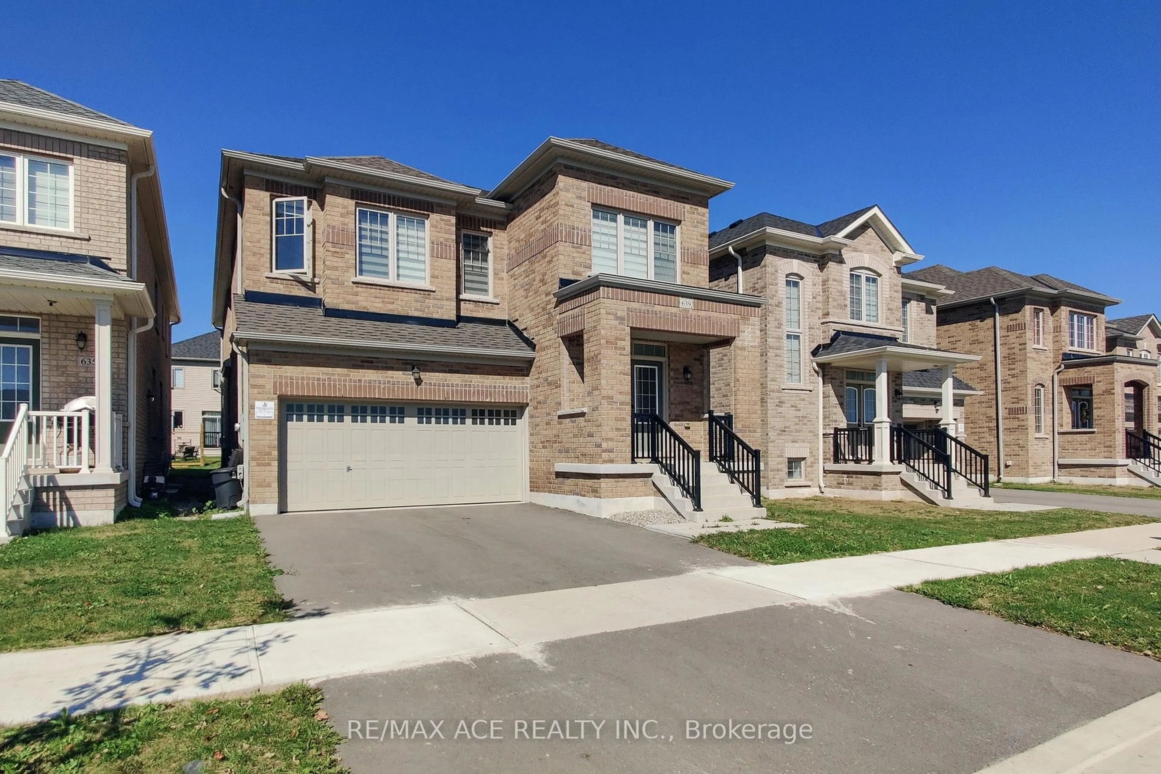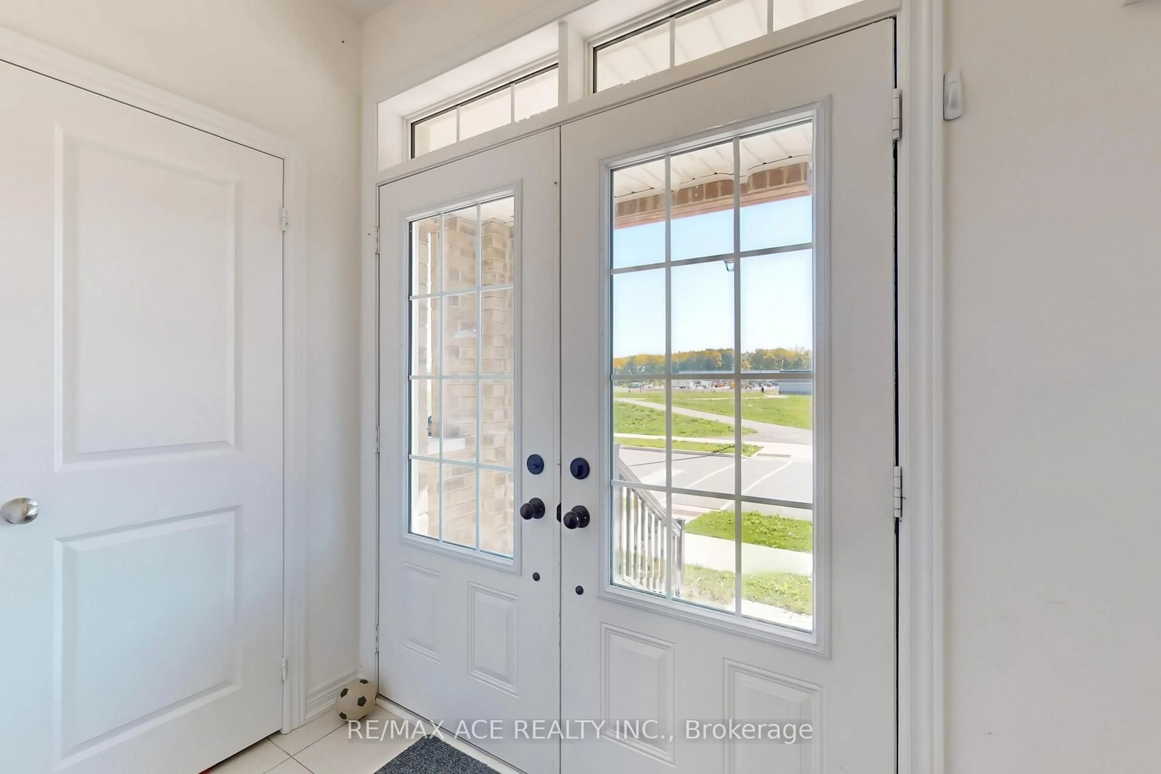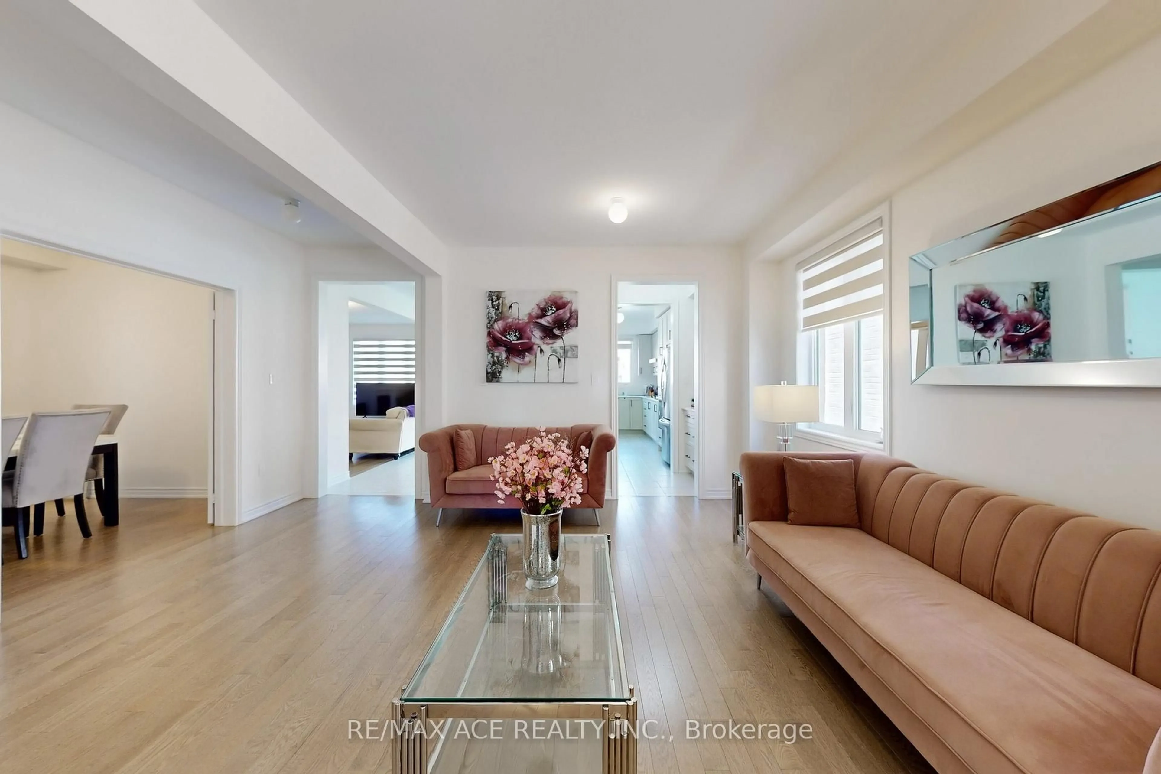639 Anishinaabe Dr, Shelburne, Ontario L9V 2R4
Contact us about this property
Highlights
Estimated valueThis is the price Wahi expects this property to sell for.
The calculation is powered by our Instant Home Value Estimate, which uses current market and property price trends to estimate your home’s value with a 90% accuracy rate.Not available
Price/Sqft$309/sqft
Monthly cost
Open Calculator
Description
Discover this spectacular 5-bedroom, 5-bathroom detached home in one of Shelburnes most sought-after communities. Built by the highly reputable Fieldgate Homes, this luxurious Savile Row Model boasts impressive curb appeal and extensive builder upgrades throughout. The home features a double-door entry leading to an open-concept layout perfect for entertaining, a modern kitchen with sleek stainless steel appliances, ample cabinetry, and a functional island, an oak staircase leading to generously sized bedrooms, a primary suite with a 4-piece ensuite and multiple walk-in closets, second-floor laundry, and a double-car garage. It also includes a full 7-Year Tarion Warranty. Conveniently located near No Frills, Foodland, LCBO, Tim Hortons, McDonald's, gas stations, schools, parks, and plazas, this home offers easy access to all essential amenities. Shelburne is the ideal retreat from the hustle and bustle of the GTA, offering less traffic, lower crime, and the peaceful charm of a small town. Your dream home is waiting dont miss this incredible opportunity to own a piece of luxury in one of Ontarios most charming communities.
Property Details
Interior
Features
2nd Floor
Primary
5.51 x 4.3Broadloom / 5 Pc Ensuite / His/Hers Closets
3rd Br
3.38 x 3.47Broadloom / Semi Ensuite / W/I Closet
2nd Br
3.65 x 3.04Broadloom / Semi Ensuite
4th Br
3.41 x 3.38Broadloom / Semi Ensuite / Closet
Exterior
Features
Parking
Garage spaces 2
Garage type Attached
Other parking spaces 4
Total parking spaces 6
Property History
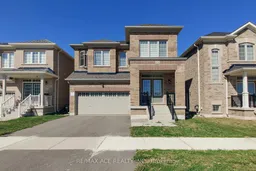 50
50