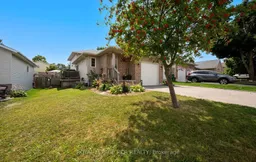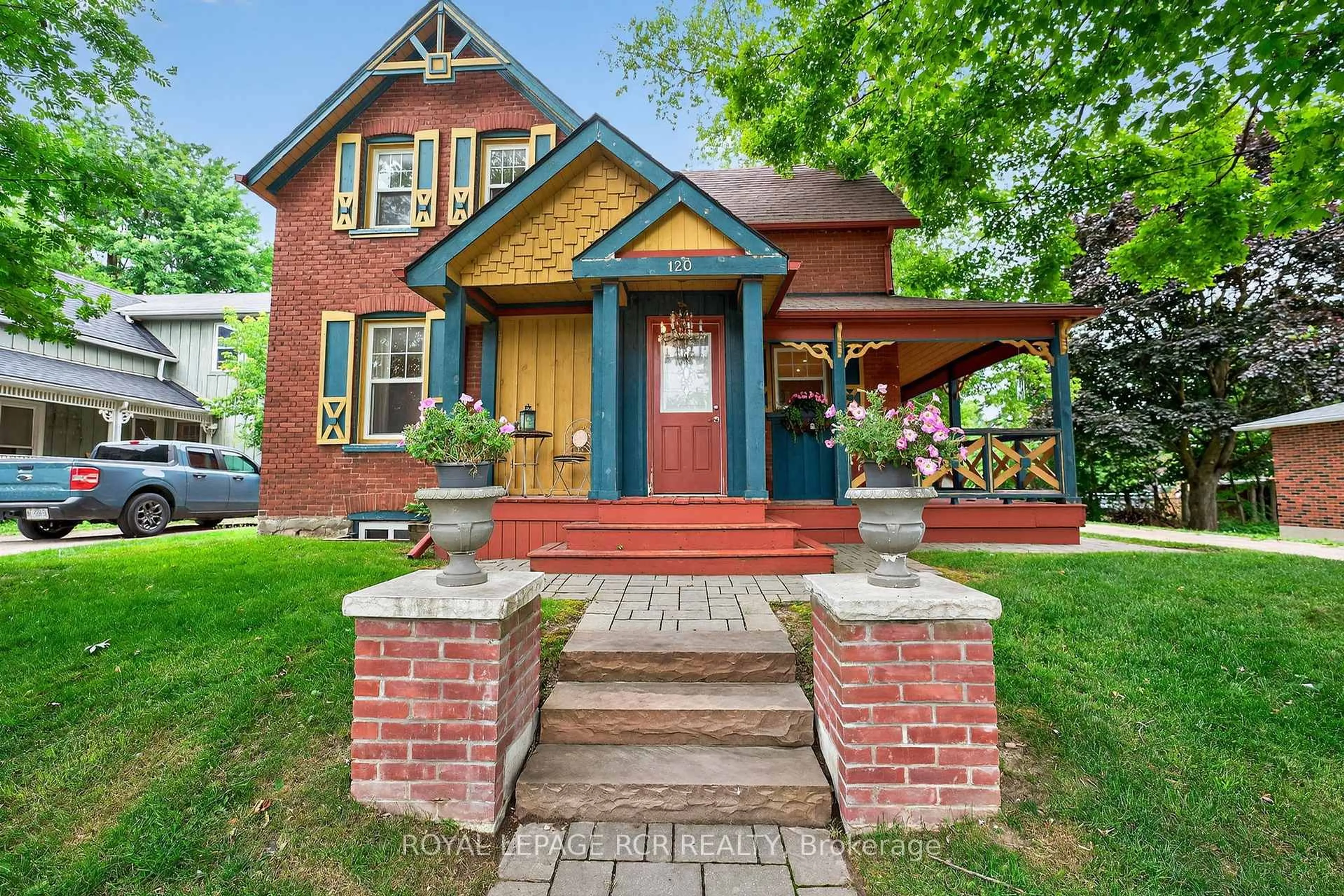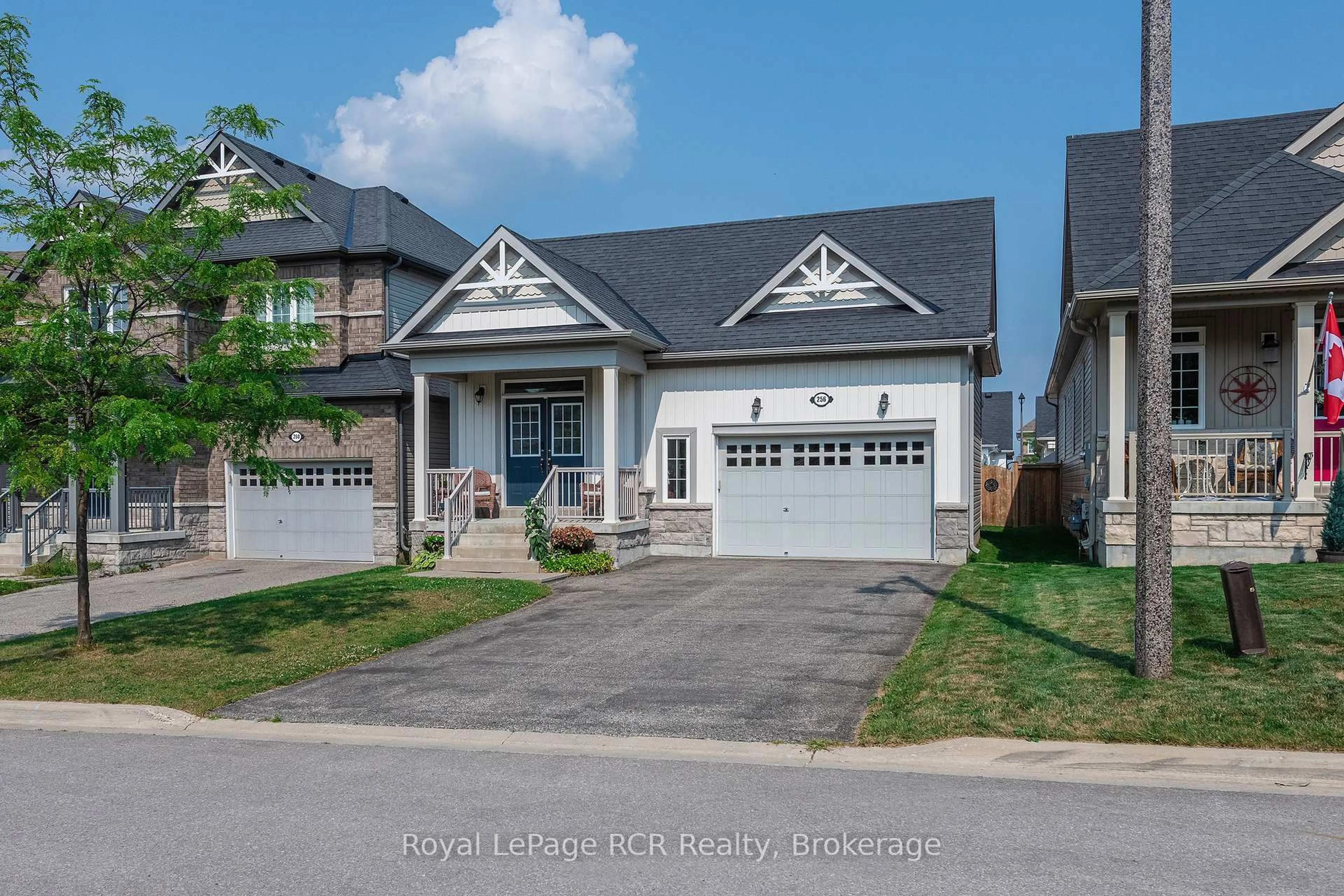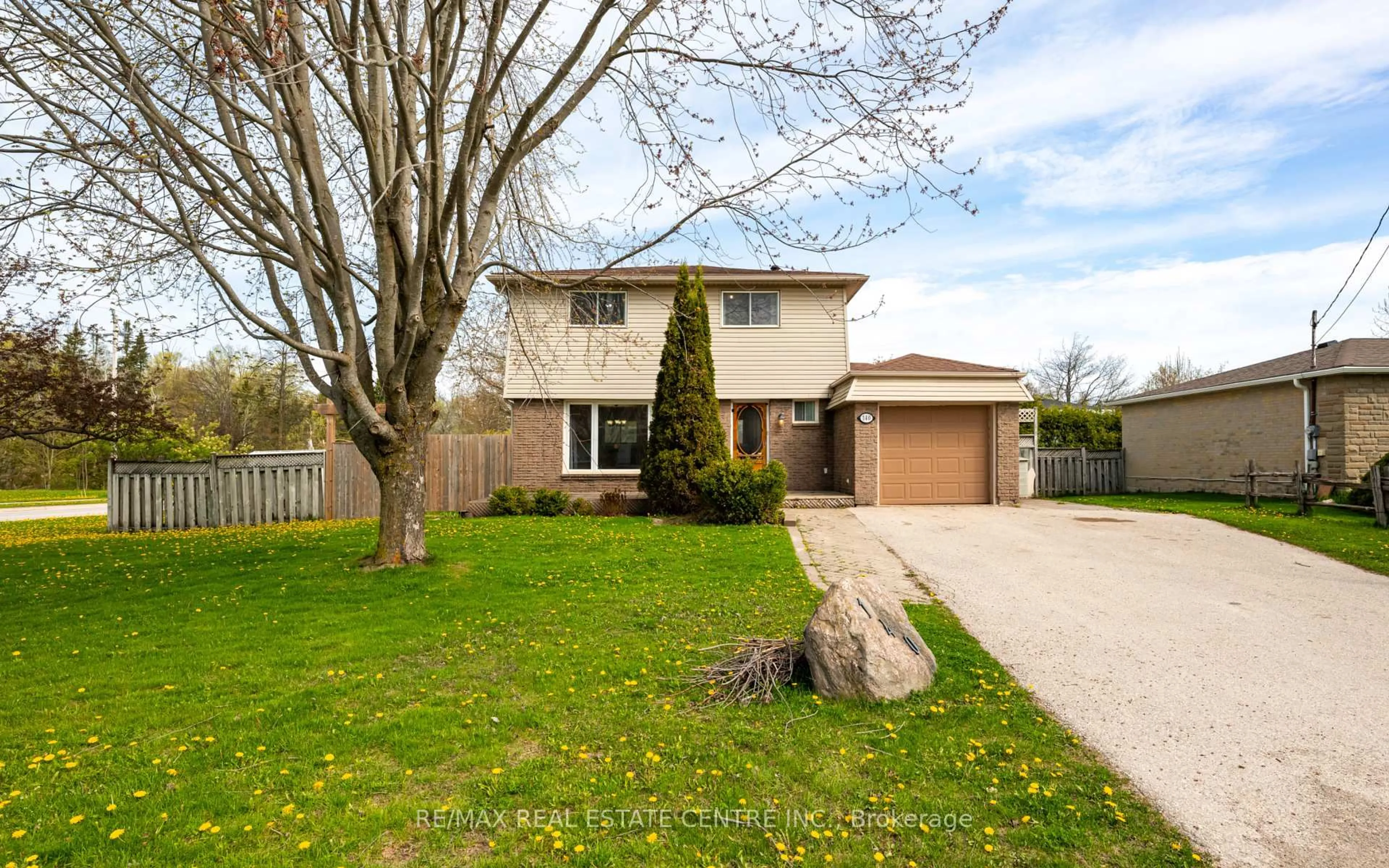RUN, don't walk to be the first to see this beautiful 4-level back split home. Absolutely move-in ready with great features on all four, finished levels of this home. Convenient access from the garage to the heart of the home - a kitchen with corner windows over the double sink, breakfast bar and stainless steel appliances. Open concept living room with vaulted ceiling and dining room with walkout to large deck, great for BBQ and outdoor entertaining. The primary bedroom features his/hers closets and semi ensuite to a beautiful new bathroom with quality fixtures, tile & glass shower, great storage cabinets and luxury laminate flooring. The bright lower level offers a secondary walkout to the deck, family room with gas fireplace and separate office/4th bedroom, as well as a brand new full bathroom, accented with an eye-catching, vibrant blue vanity. Keep going and you will find the 4th level showcases a wonderful space for multi-media room and separate laundry/utility room with further storage options, as well as a dedicated cold cellar. Outside you will appreciate the fenced rear yard, huge garden shed and room for parking 4 cars in the driveway!
Inclusions: Refrigerator, stove, dishwasher, clothes washer & dryer, water softener, auto garage door opener
 34
34





