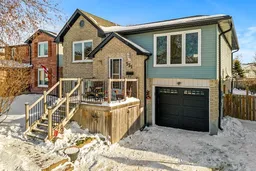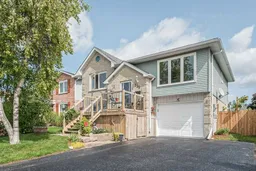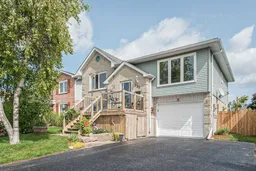Welcome to 531 Park Avenue, Shelburne A Home with Endless Potential! This 3+1 bedroom, 1+1 bath raised bungalow is situated in a prime family-friendly neighborhood, just steps from the elementary school and recreation center, and a short walk to the high school, Greenwood Park & Splash Pad, and shopping. Perfect for families, investors, or first-time buyers, this home offers exceptional value and versatility. The main floor features a bright, functional layout with a walkout from the kitchen to the back deck, patio & yard perfect for outdoor gatherings. The lower level includes a 1-bedroom in-law suite with a private entrance via the garage, providing a great space for extended family, guests, or potential rental use, subject to municipal bylaws and approvals. With its adaptable layout and convenient location, 531 Park Avenue is ready for its next chapter. Add your personal touches and make this house your home! Don't miss this fantastic opportunity, book your private showing today! **EXTRAS** Roof approx. 6 yrs, Garage Door, Driveway, Eaves & Soffits approx. 2 yrs. Basement Fridge & Stove are newer.
Inclusions: Existing 2 Fridges, 2 Stoves, 1 Built-In Dishwasher, 1 Washer & 1 Dryer, Bathroom Mirrors, All Window Coverings, All Electric Light Fixtures, All Appliances in As Is Condition.






