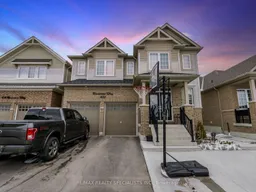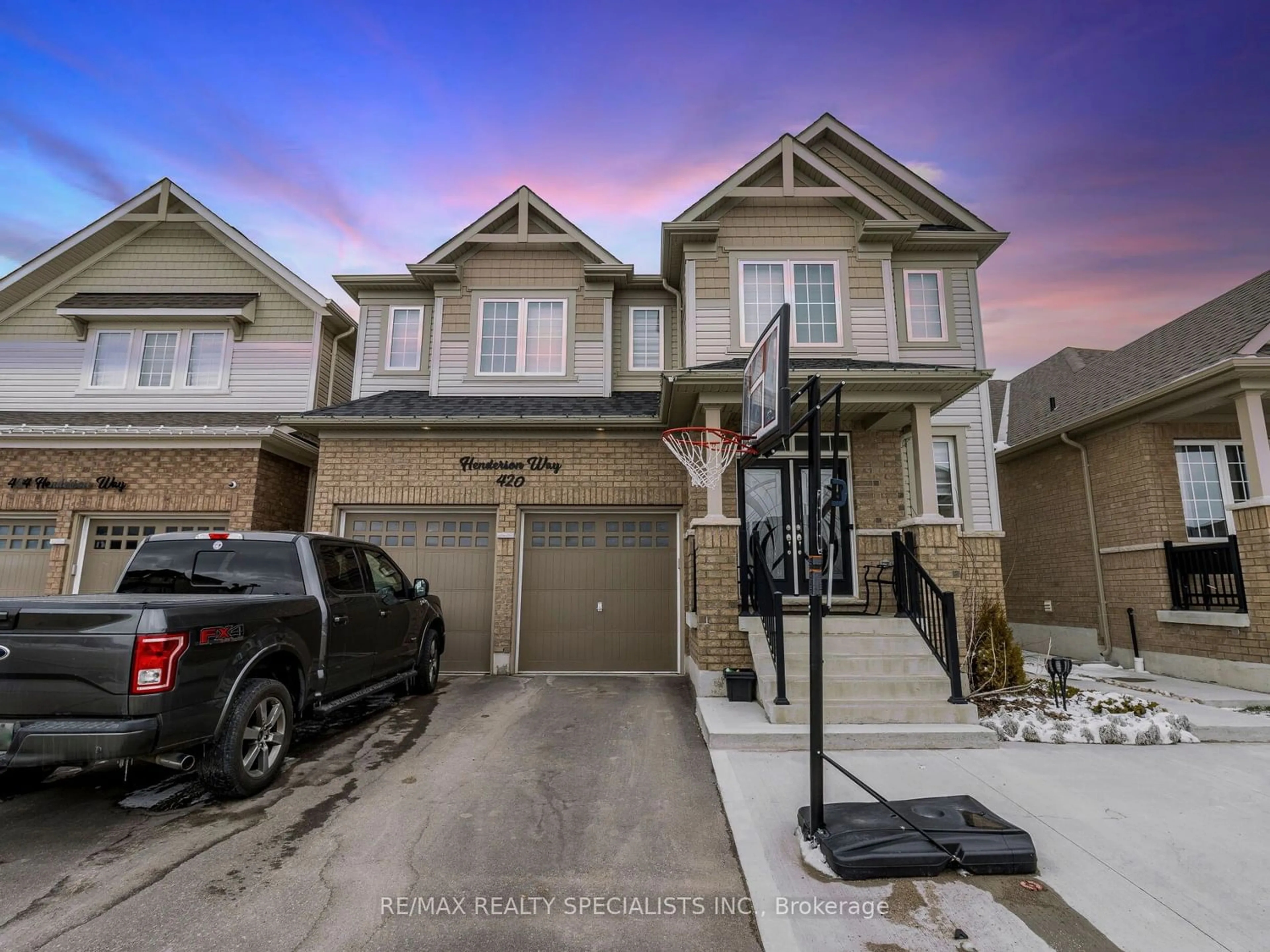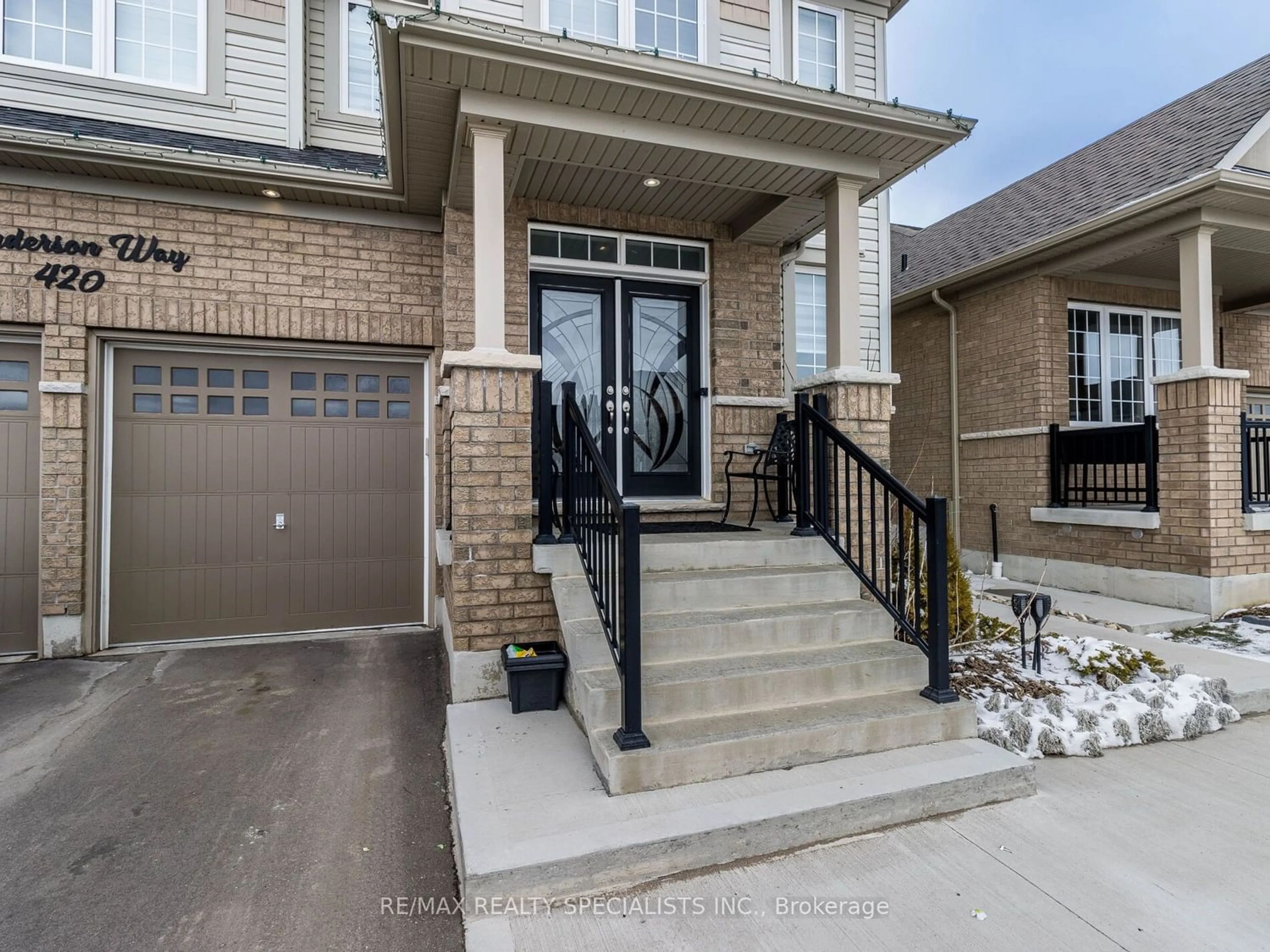420 Henderson Way, Shelburne, Ontario L0N 1S3
Contact us about this property
Highlights
Estimated ValueThis is the price Wahi expects this property to sell for.
The calculation is powered by our Instant Home Value Estimate, which uses current market and property price trends to estimate your home’s value with a 90% accuracy rate.$919,000*
Price/Sqft-
Days On Market35 days
Est. Mortgage$4,831/mth
Tax Amount (2023)$6,207/yr
Description
"Wow" Is The Perfect Word To Describe This Magnificent 4-Bedroom With 4 Washrooms Home In Shelburne, A Showstopper On A Premium Lot With No Sidewalk, Enhancing Its Exclusive Charm. At Just Over 4 Years Old, This Gem Dazzles With Premium Laminate Flrs Throughout The Main Level, Complemented By An Elegant Hardwood Oak Staircase! This Charming Main Floor Den Offers A Serene Retreat For Work Or Leisure! Impressive 9' Ceilings Across Main Floor) Elevate The Sense Of Luxury! Upgraded Light Fixtures And Pot Lights! The Kitchen, A Masterpiece Of Design, Boasts Quartz Countertops, Top-Notch Stainless Steel Appl, And A Sleek Backsplash, Adjacent To A Cozy Family Rm With A Gas Fireplace. The Master Suite Is A Dream, Featuring A Walk-In Closet And A 5-Piece Ensuite With Bottom To Top Shower Glass. All Bedrooms Are Spacious And Connected To Washrooms, Reflecting An Uncompromising Attention To Detail. This Home Is A Testament To Exquisite Living, Making It One Of The Finest In Its Neighborhood.
Property Details
Interior
Features
Main Floor
Foyer
Ceramic Floor / Double Doors / Closet
Den
Laminate / Separate Rm / French Doors
Living
Laminate / Combined W/Dining / Window
Dining
Laminate / Combined W/Living / Window
Exterior
Features
Parking
Garage spaces 2
Garage type Attached
Other parking spaces 2
Total parking spaces 4
Property History
 36
36



