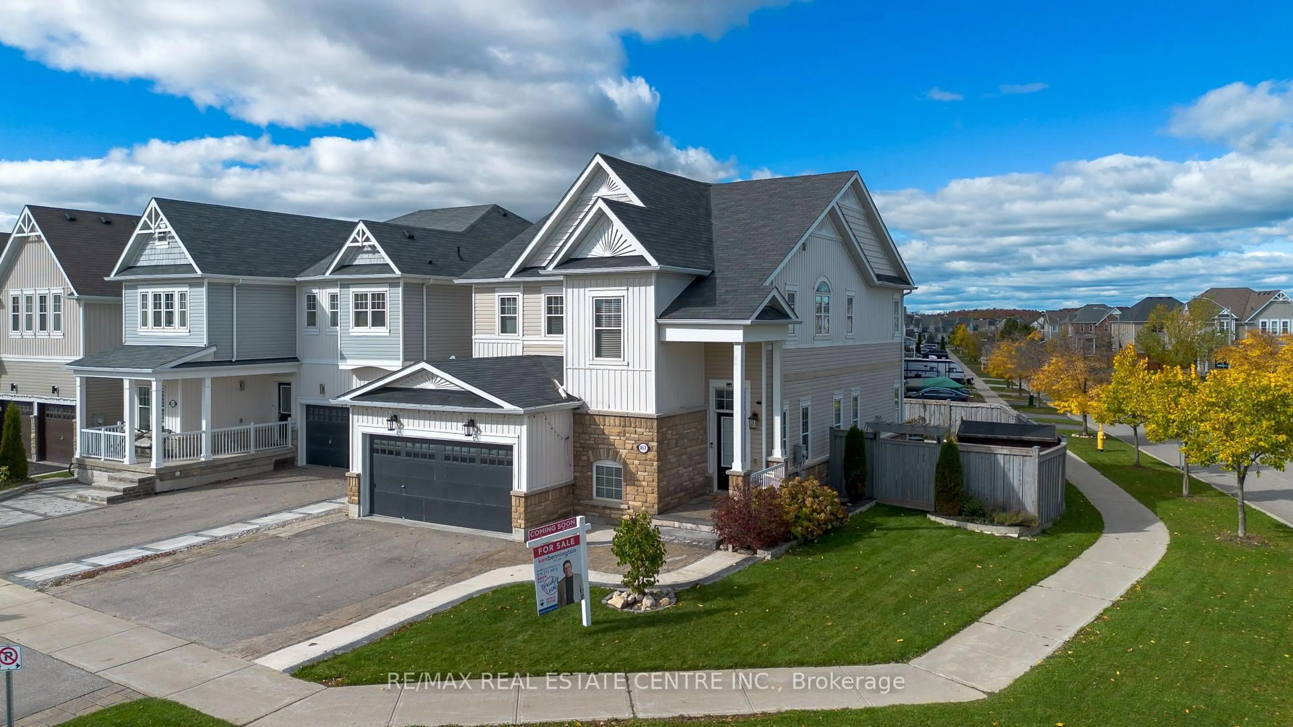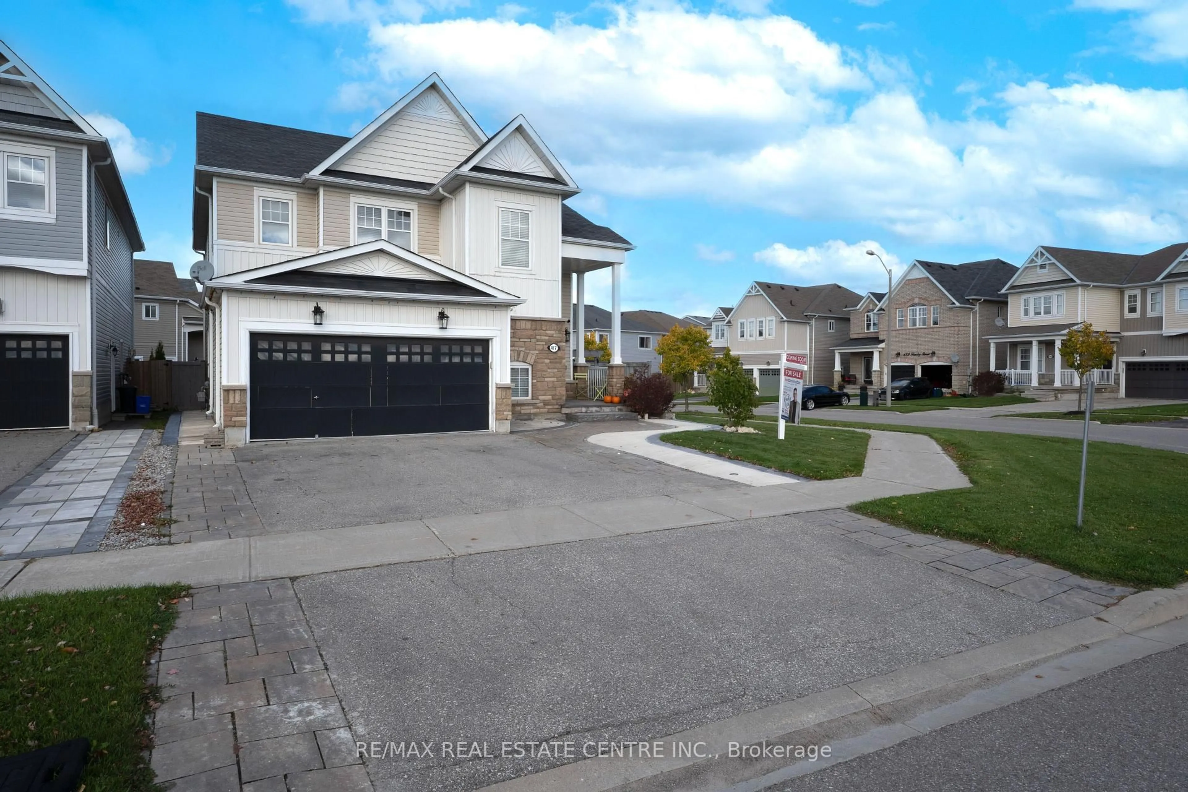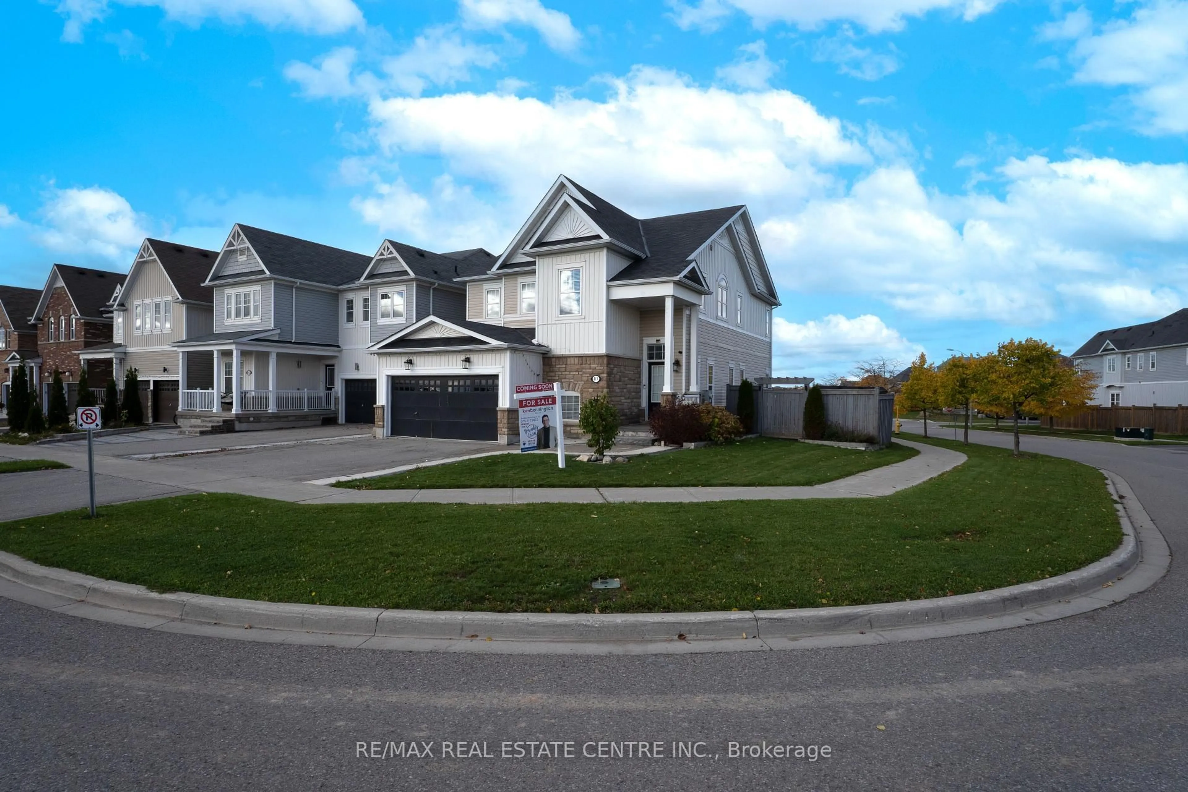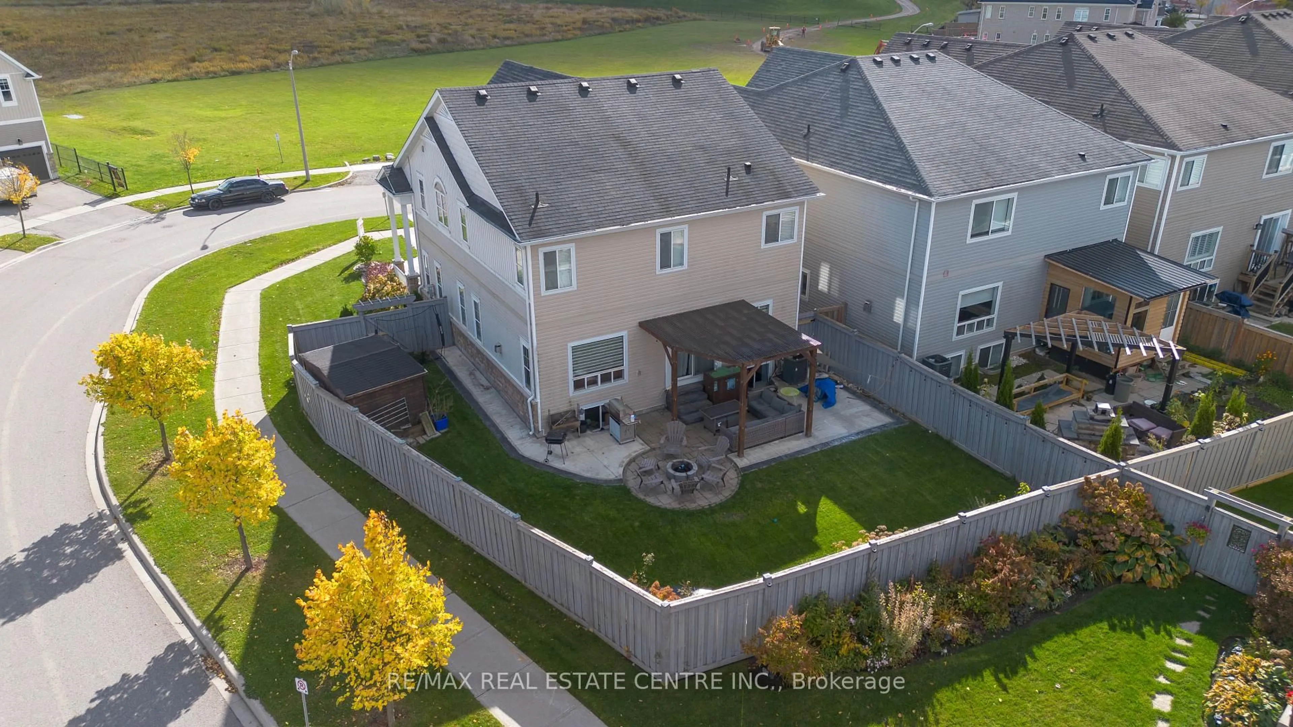417 Tansley St, Shelburne, Ontario L9V 2N6
Contact us about this property
Highlights
Estimated valueThis is the price Wahi expects this property to sell for.
The calculation is powered by our Instant Home Value Estimate, which uses current market and property price trends to estimate your home’s value with a 90% accuracy rate.Not available
Price/Sqft$404/sqft
Monthly cost
Open Calculator
Description
Refined Living Meets Modern Comfort. Welcome to 417 Tansley, a beautifully appointed 4-bedroom, 4-bathroom home that combines elegant design, luxurious finishes, and thoughtful functionality. Nestled on a desirable corner lot across from green space, this residence offers both privacy and a peaceful view. Step inside and be greeted by engineered hardwood floors, 9-foot ceilings, and an abundance of natural light pouring through large, well-placed windows. The inviting oak staircase sets the tone for the home's craftsmanship and attention to detail. The gourmet kitchen is a showpiece, featuring stainless steel appliances with a gas range, a quartz breakfast bar, and a walkout to a private rear patio - complete with a gas-plumbed barbeque, perfect for outdoor entertaining. Relax in the cozy living area by the gas fireplace, or host memorable meals in the formal dining room. Every bedroom features its own ensuite bathroom, providing comfort and privacy for family and guests alike. The 5-star laundry room is as functional as it is stylish, boasting built-in cabinetry, quartz countertops, and a convenient walkout to the garage. Downstairs, the finished basement extends your living space with a rec room featuring a custom bar, built-in cabinetry, and a 2-piece bathroom - ideal for gatherings or movie nights. From the architectural stone walkway to the wood accent walls and laminate flooring upstairs, every inch of this home reflects quality and warmth.
Property Details
Interior
Features
Main Floor
Living
3.9 x 5.56Dining
3.8 x 3.23Family
5.35 x 4.2Bathroom
1.44 x 1.62 Pc Bath
Exterior
Features
Parking
Garage spaces 2
Garage type Attached
Other parking spaces 2
Total parking spaces 4
Property History
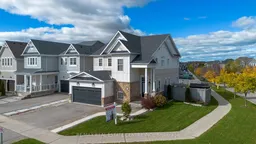 47
47
