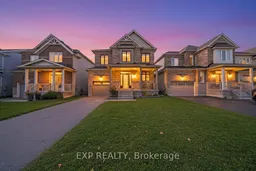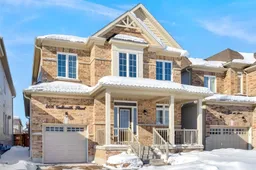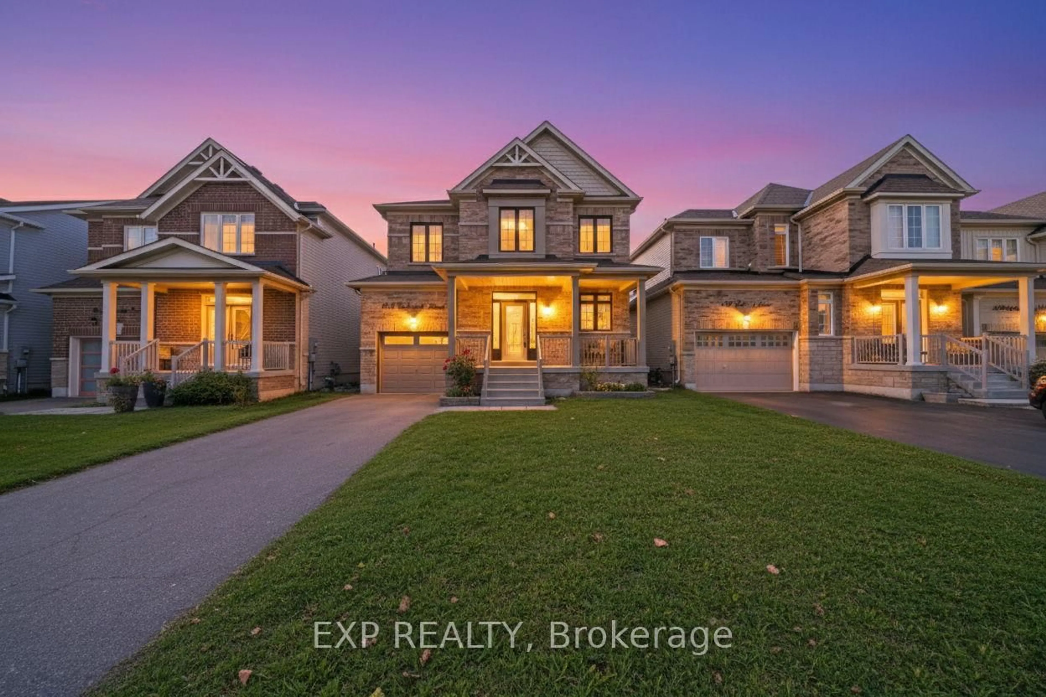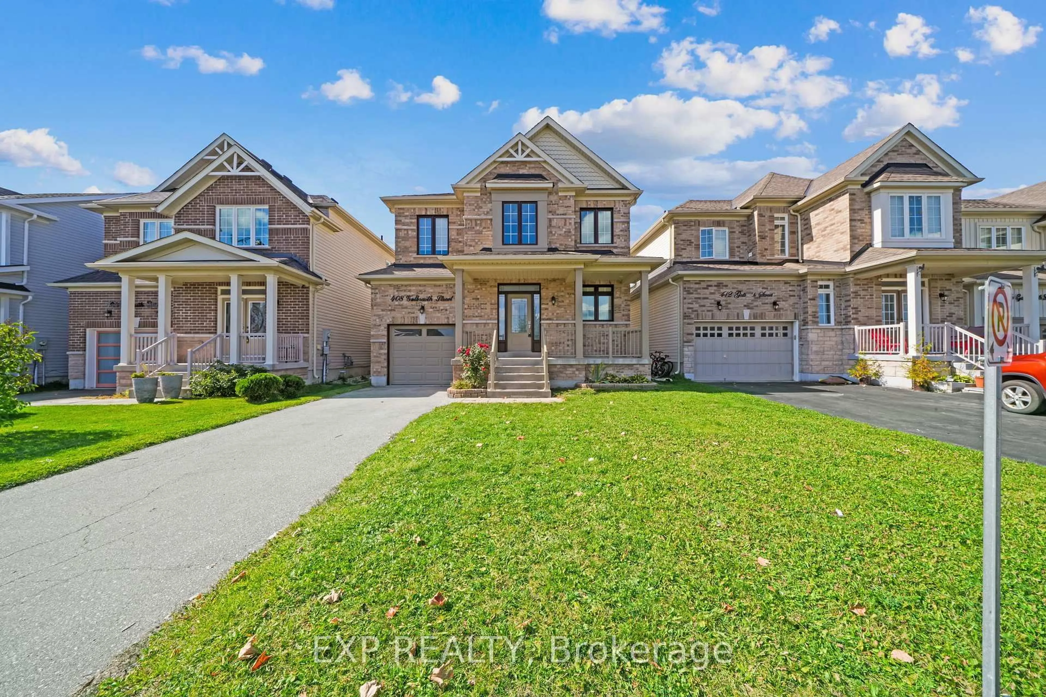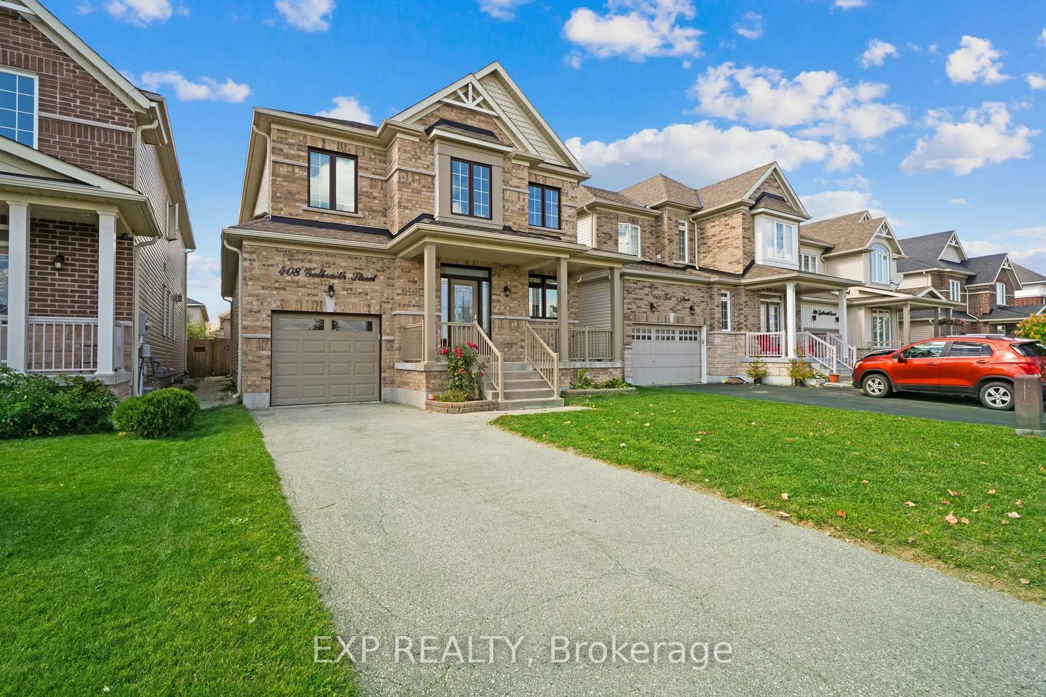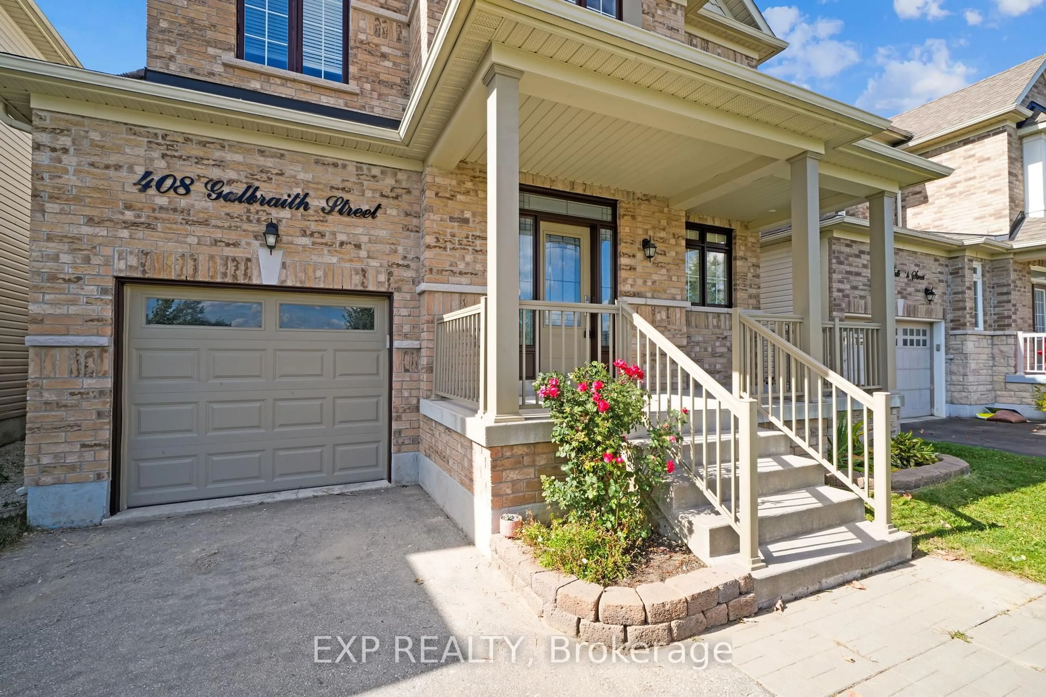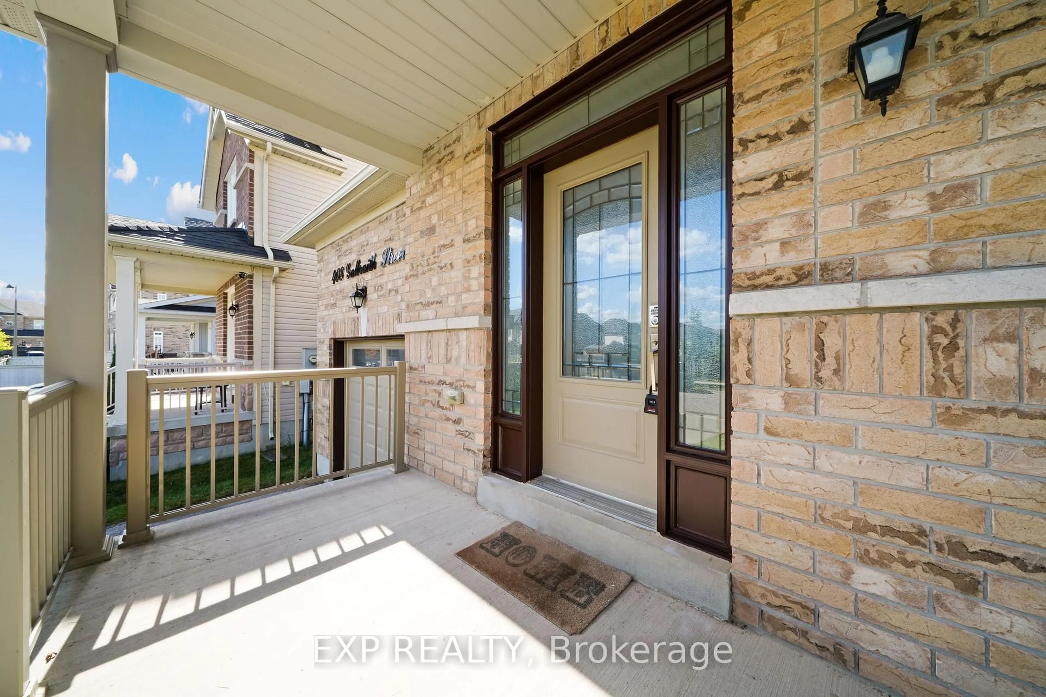408 Galbraith St, Shelburne, Ontario L9V 3W1
Contact us about this property
Highlights
Estimated valueThis is the price Wahi expects this property to sell for.
The calculation is powered by our Instant Home Value Estimate, which uses current market and property price trends to estimate your home’s value with a 90% accuracy rate.Not available
Price/Sqft$382/sqft
Monthly cost
Open Calculator
Description
Exceptional Opportunity with Vendor Take-Back Financing Available (1-5 Years at Excellent Rates).This must-see, fully renovated home sits on a prime park-facing lot in one of Shelburne's most desirable family-friendly neighbourhoods, offering outstanding value and flexibility for buyers. Step inside to a bright and welcoming foyer highlighted by a stunning oak staircase that sets the tone for the quality and elegance found throughout. The thoughtfully designed open-concept main floor features a modern kitchen with breakfast area, seamlessly flowing into a cozy family room complete with a gas fireplace-perfect for everyday living and entertaining. The kitchen also offers convenient access to the 2-car tandem garage and a walkout to the back deck, creating effortless indoor-outdoor living. Upstairs, enjoy the convenience of a second-floor laundry room, a stylish 4-piece main bathroom, and four spacious bedrooms, including a tranquil primary retreat with its own private ensuite. With four bedrooms, four bathrooms, and a fully fenced backyard, this home checks every box for growing families. Located in the heart of Shelburne, a thriving community known for its small-town charm and modern amenities, residents enjoy excellent local schools (Upper Grand District School Board), abundant parks, and expanding employment opportunities in the nearby industrial park. Move-in ready, beautifully updated, and offering flexible financing options-this is a rare opportunity to secure a quality home in a dynamic and growing community.
Property Details
Interior
Features
Main Floor
Dining
3.35 x 5.49hardwood floor / Formal Rm / Window
Kitchen
2.74 x 4.57Tile Floor / Breakfast Bar / Open Concept
Breakfast
2.44 x 4.57Tile Floor / W/O To Deck / Open Concept
Living
3.63 x 4.57hardwood floor / Gas Fireplace / Open Concept
Exterior
Features
Parking
Garage spaces 2
Garage type Attached
Other parking spaces 2
Total parking spaces 4
Property History
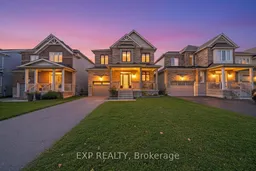 40
40