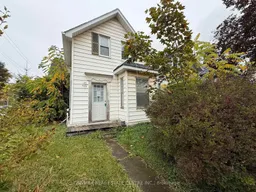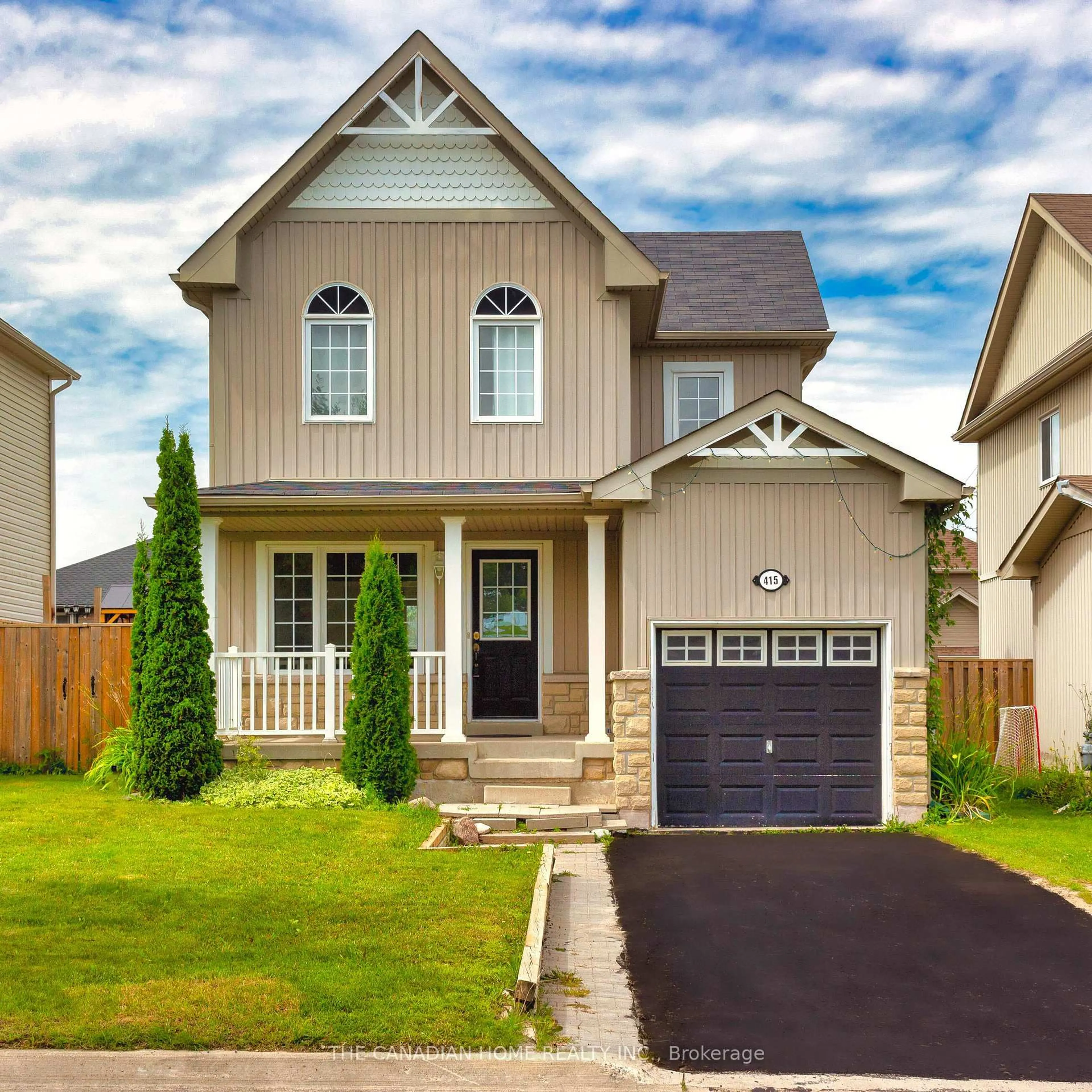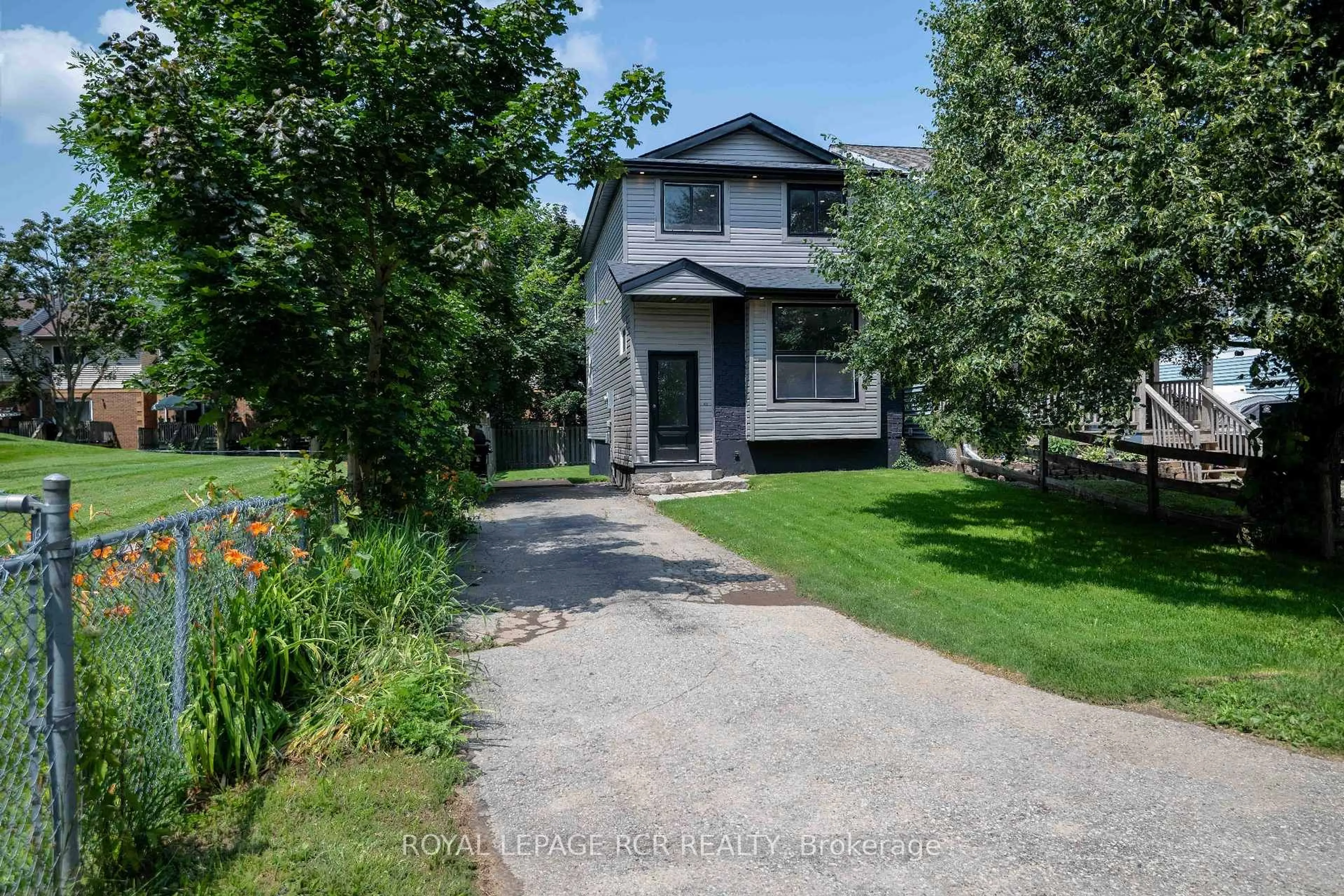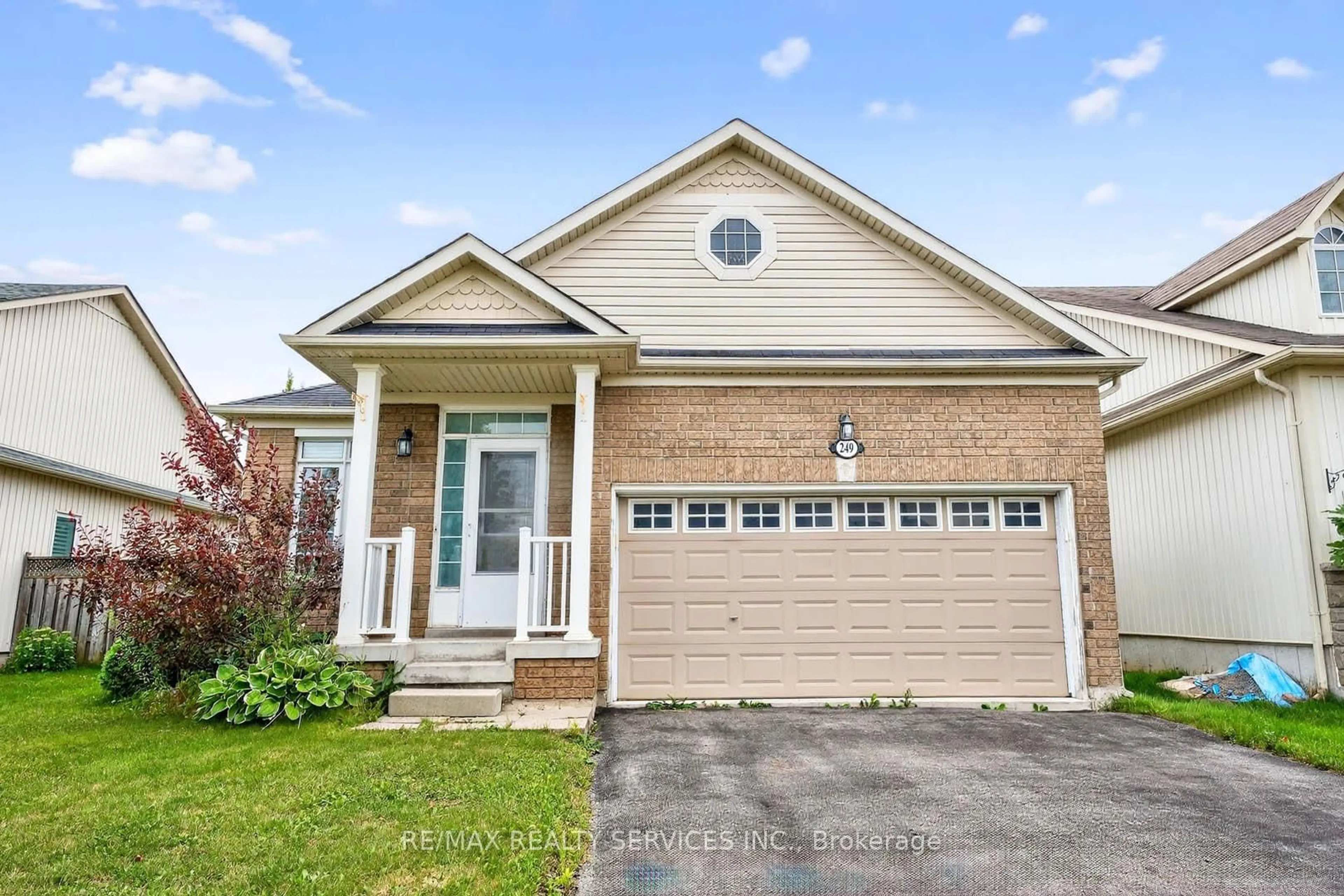***$30k PRICE DROP ON NOVEMBER 11th*** This Detached Two-Storey Home Offers A Fantastic Opportunity For Investors, Renovators, Or Anyone Looking To Create Their Dream Space. Featuring 3 Bedrooms And 2 Bathrooms, This Property Has Already Had Renovation Work Started- And Now Awaits Your Finishing Touches To Bring It To Life. The Main Floor Offers A Bright Open-Concept Layout With Pot Lights, Large Windows, And Good Ceiling Height. The Kitchen Provides A Solid Foundation With Classic Cabinetry And Ample Space For Modernization. Upstairs, You'll Find Three Bedrooms And A Full Bathroom With A Charming Clawfoot Tub. Situated On A Depp 148-Foot Lot With A Separate Detached Garage, This Home Offers Plenty Of Outdoor Potential, Perfect For A Garden, Patio, Or Future Expansion. Some Upgrades Have Already Begun, And The Price Reflects The Remaining Renovation Work, Offering Incredible Value Compare To Similar Move-In-Ready Homes In The Area. Don't Miss Your Chance To Roll Up Your Sleeves And Turn This Diamond In The Rough Into A Beautiful Finished Home, A True Value Opportunity With Great Upside! Seller Will Not Respond To Offers Before Oct 16th.
Inclusions: None
 22
22





