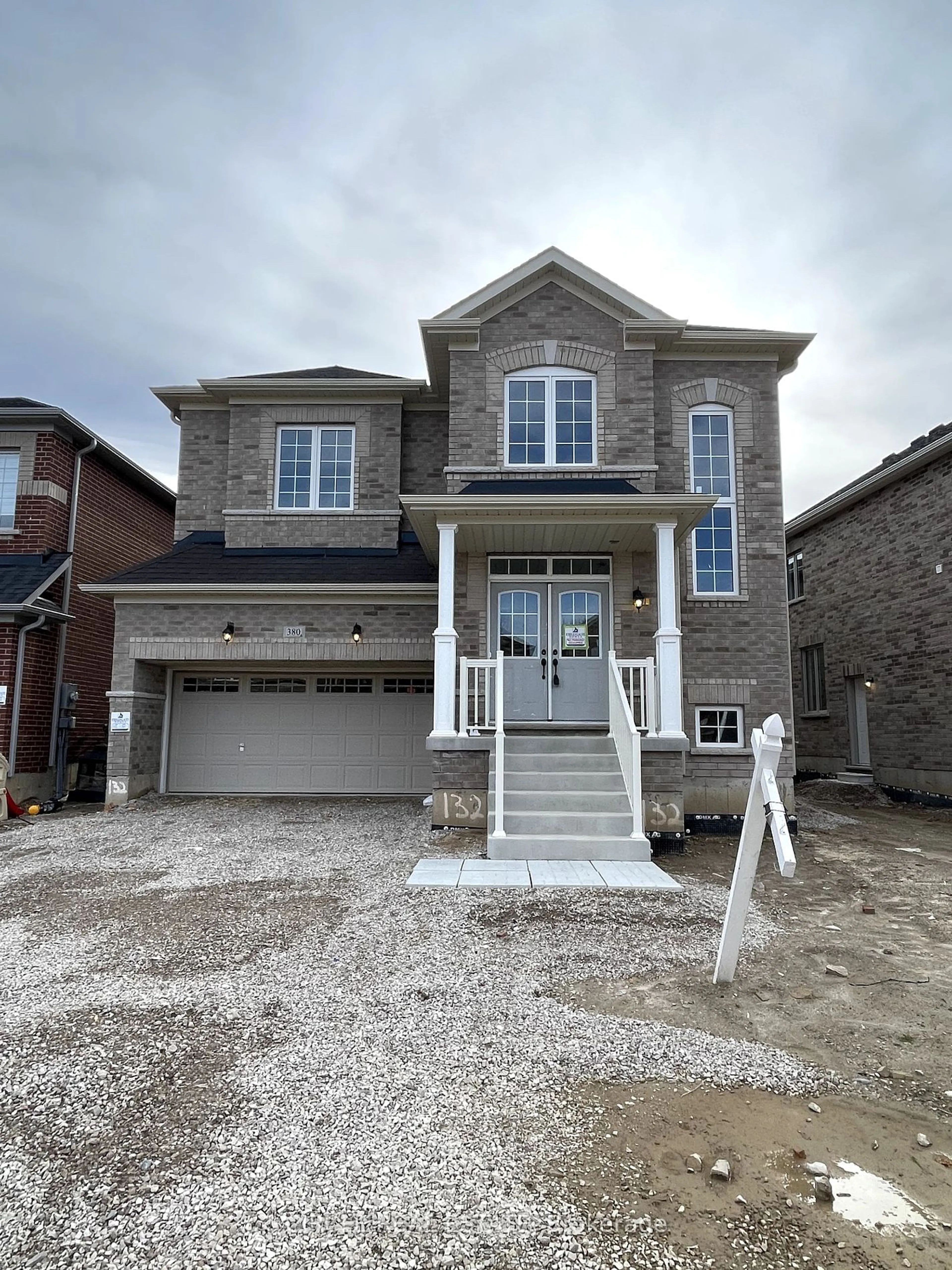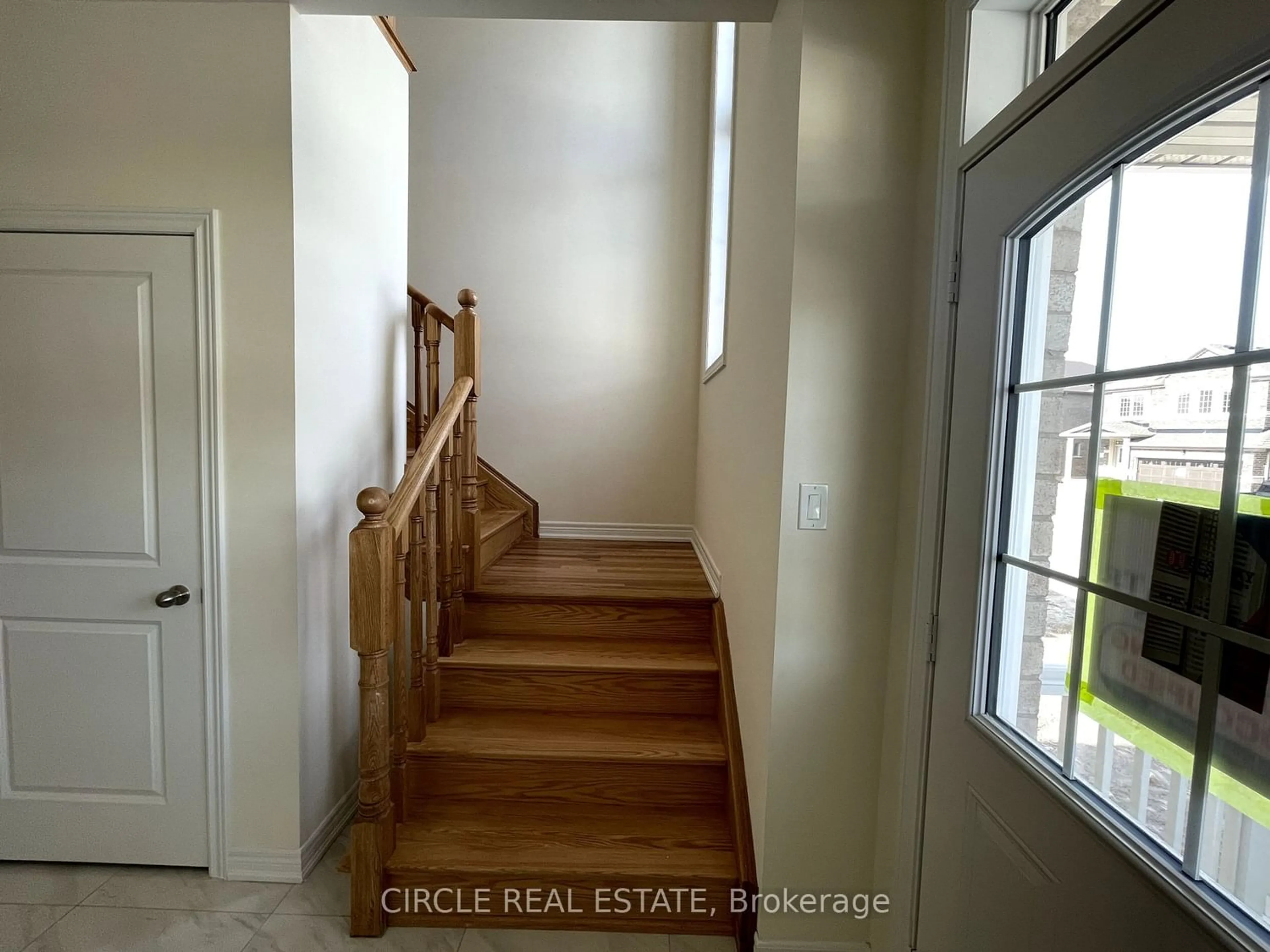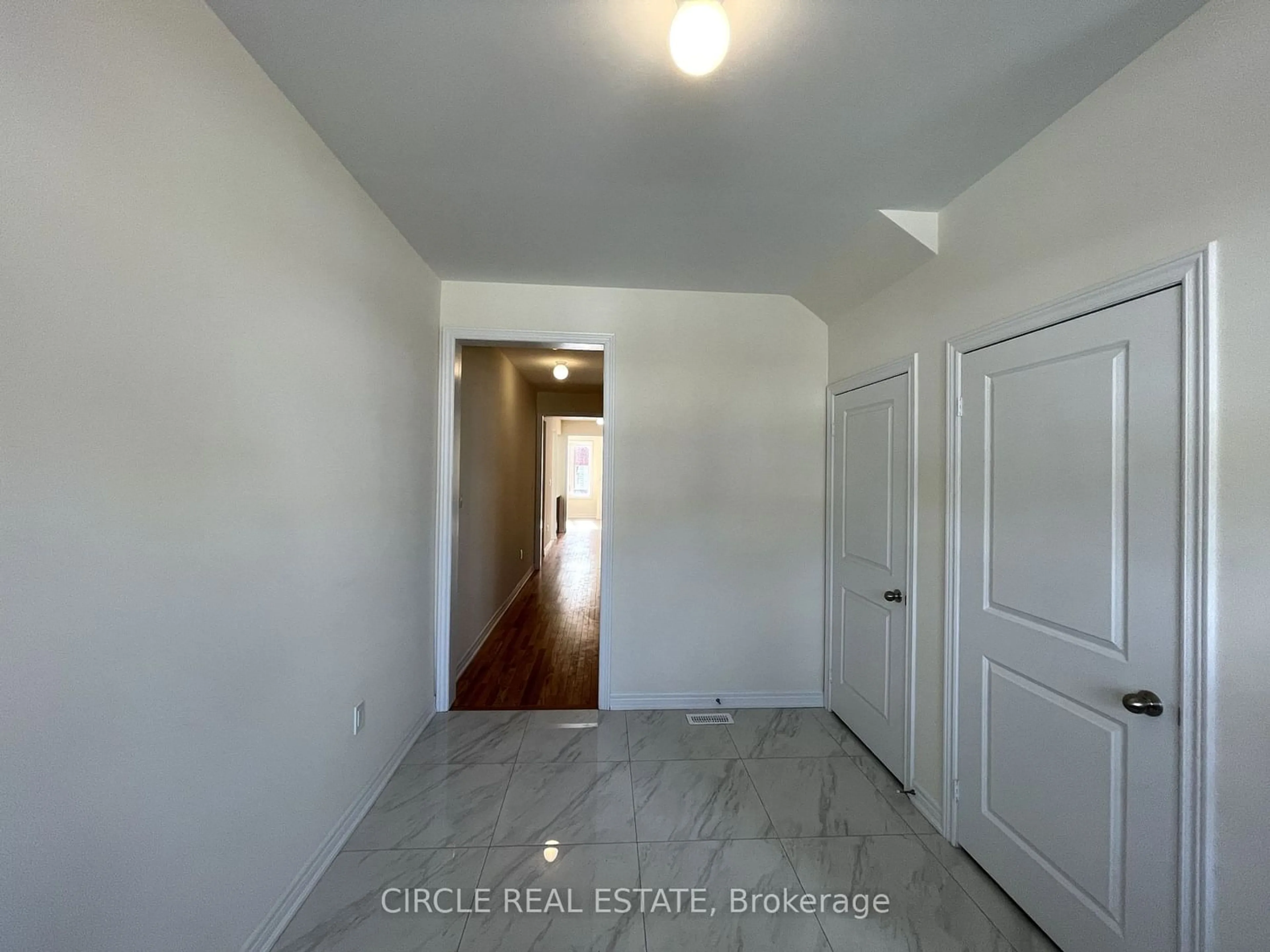380 Leanne Lane, Shelburne, Ontario L9V 3Y6
Contact us about this property
Highlights
Estimated ValueThis is the price Wahi expects this property to sell for.
The calculation is powered by our Instant Home Value Estimate, which uses current market and property price trends to estimate your home’s value with a 90% accuracy rate.$720,000*
Price/Sqft$402/sqft
Days On Market15 days
Est. Mortgage$5,583/mth
Tax Amount (2023)-
Description
Incredible Opportunity In The Brand-New Residential Development! This Expansive 5-Bedroom, 5- Bathroom Home Features Hardwood Flooring And A Convenient Second-Level Boasts A Formal Combined Living/Dining Area, A Gourmet-Style Kitchen With A Breakfast Bar, In-Law Suite With Separate 4- Piece Bathroom And Numerous Other Upgrades. Enjoy Easy Access From The Garage And Separate Side Door Entrance To Basement. Over $120k Spent On Upgrades. Take Advantage Of Buying A New Home Without The Wait!
Property Details
Interior
Features
Exterior
Parking
Garage spaces 2
Garage type Attached
Other parking spaces 2
Total parking spaces 4
Property History
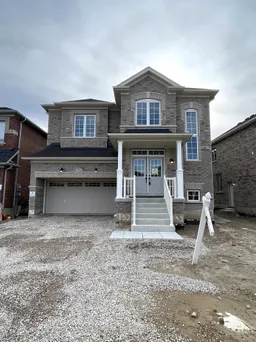 35
35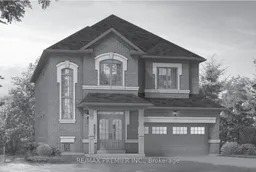 6
6
