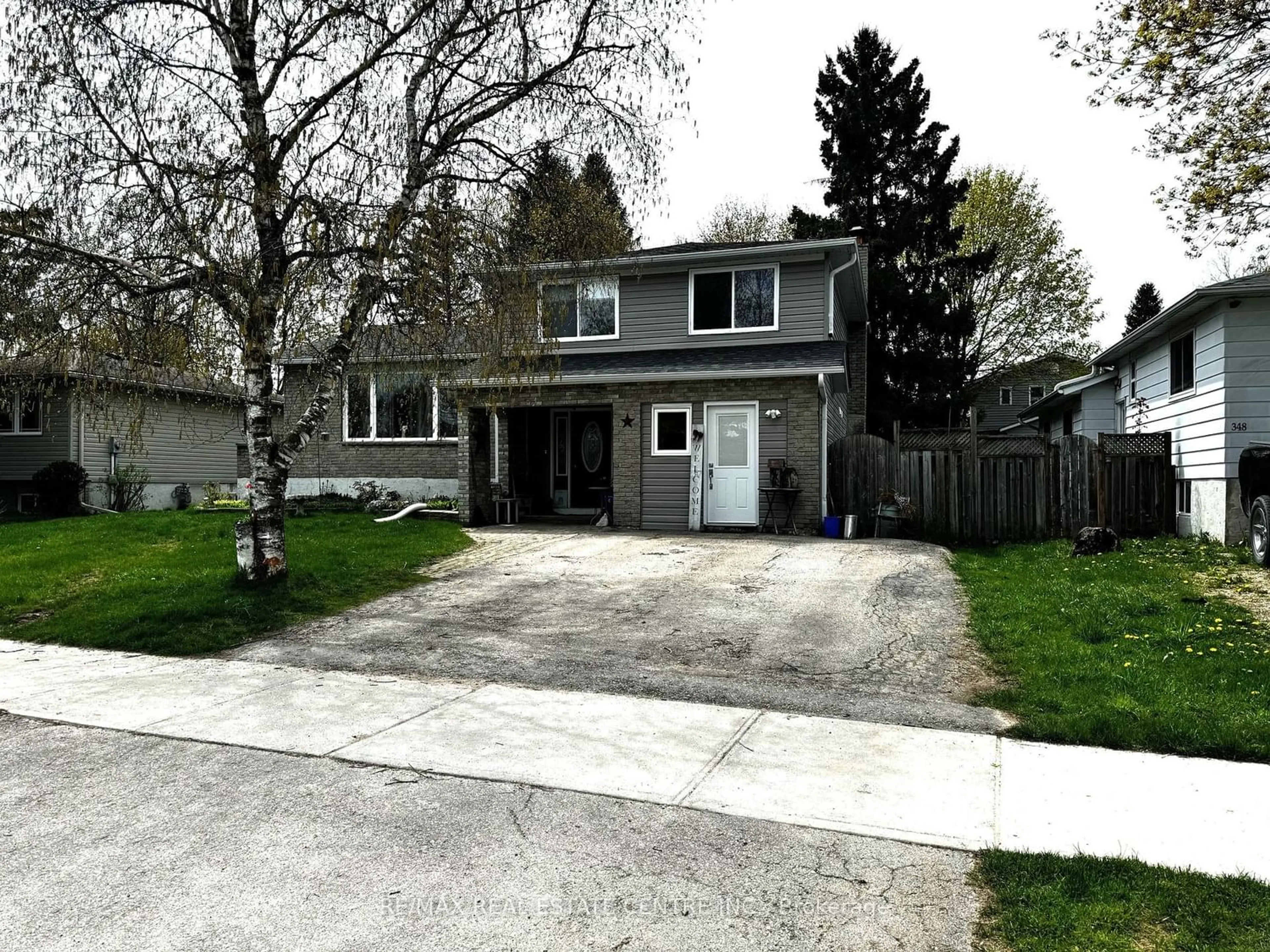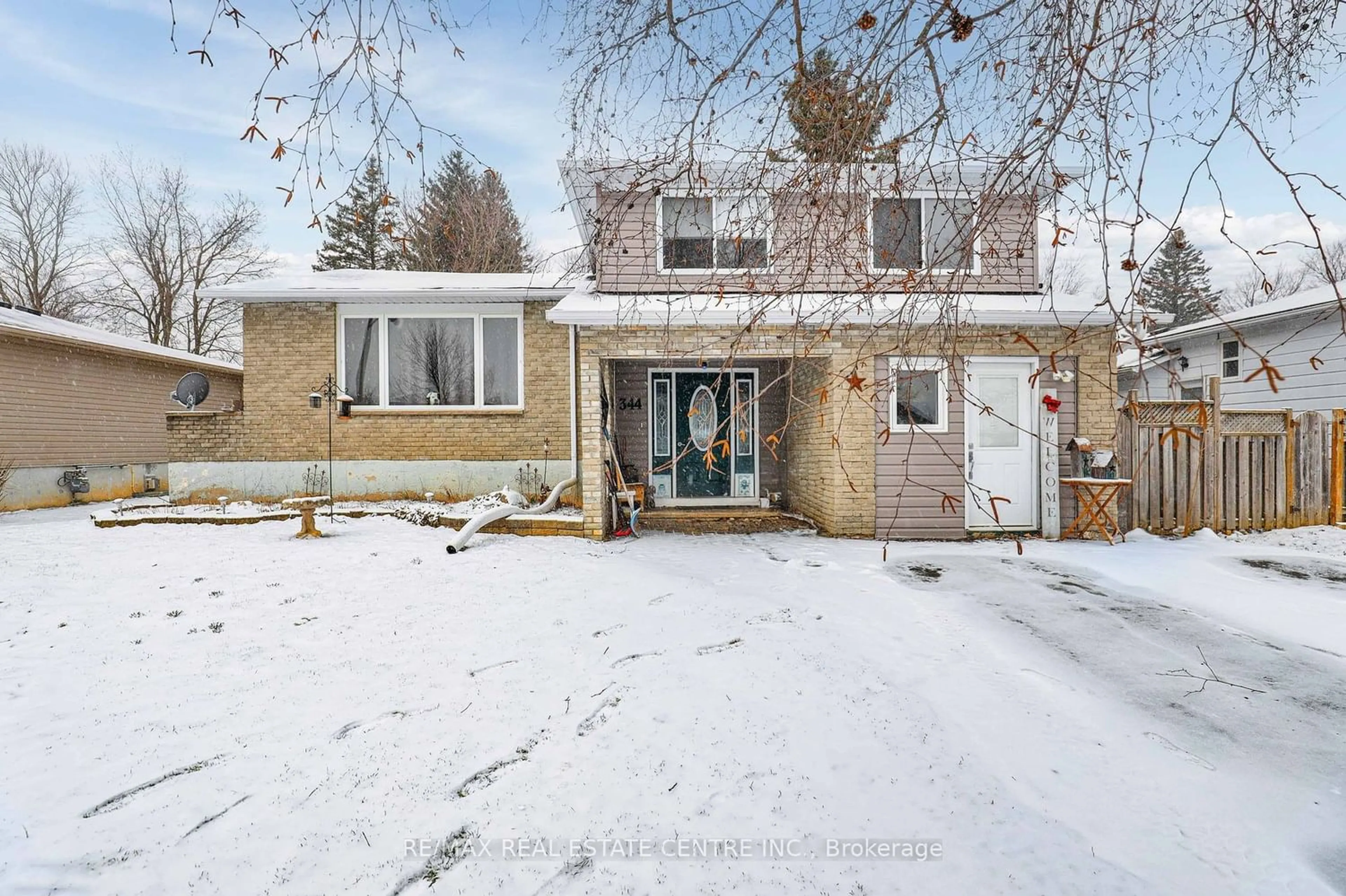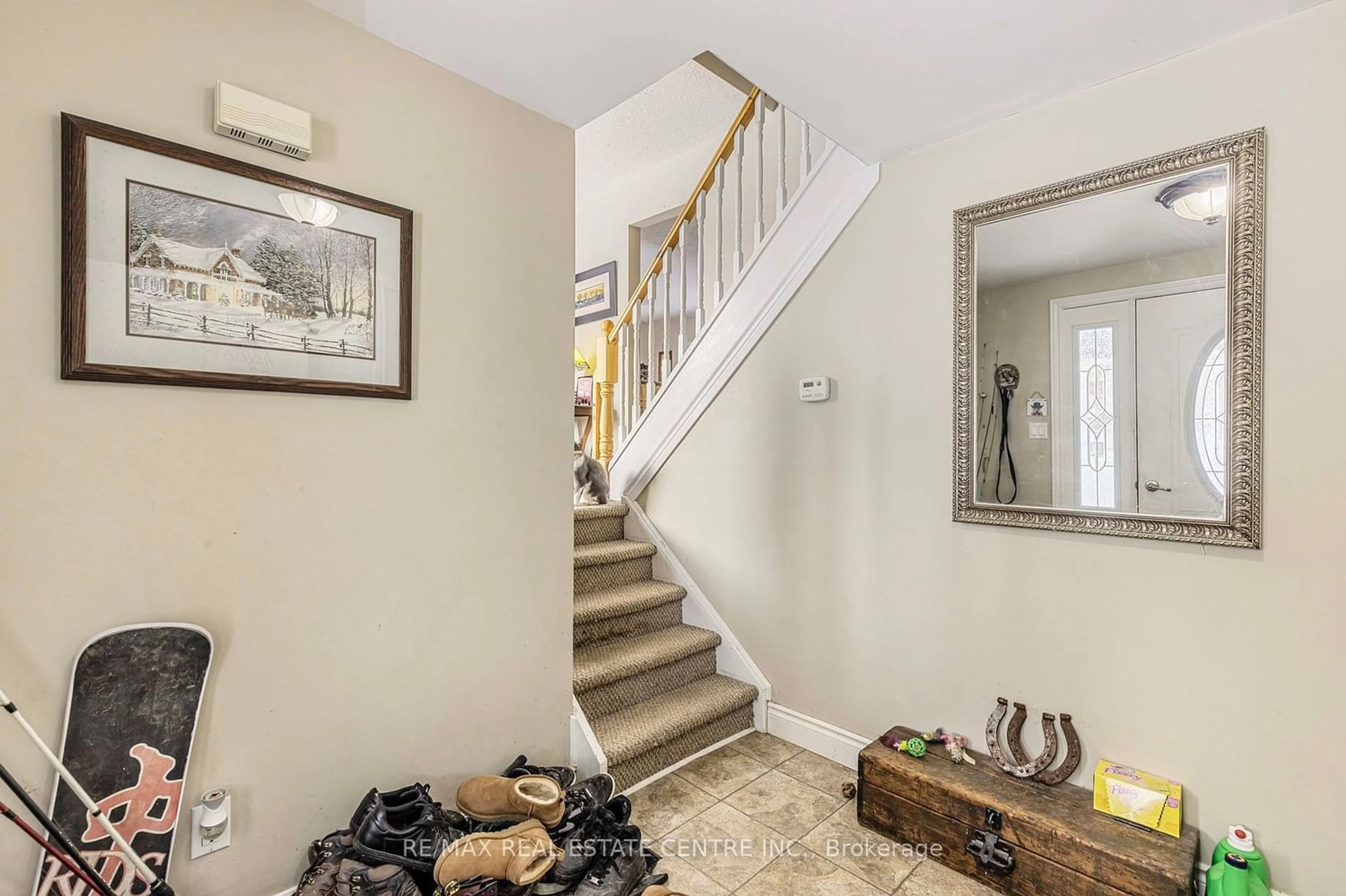344 Pineview Gdns, Shelburne, Ontario L9V 3A3
Contact us about this property
Highlights
Estimated ValueThis is the price Wahi expects this property to sell for.
The calculation is powered by our Instant Home Value Estimate, which uses current market and property price trends to estimate your home’s value with a 90% accuracy rate.$693,000*
Price/Sqft$452/sqft
Days On Market12 days
Est. Mortgage$3,328/mth
Tax Amount (2023)$3,924/yr
Description
Legal Duplex in the heart of Shelburne. The backyard is separate so both tenants have their own outdoor space. Lower level with 2 bedrooms, 2 baths and separate laundry and the upper unit has 3 beds with one bath plus separate laundry. This home would make a great investment with long term tenants. Ideal for investor or multigenerational home.
Property Details
Interior
Features
Main Floor
Dining
3.40 x 4.43W/O To Yard / Tile Floor / Eat-In Kitchen
Kitchen
3.55 x 2.83Tile Floor / Stainless Steel Appl
Living
3.90 x 4.58Broadloom / Large Window
Exterior
Features
Parking
Garage spaces -
Garage type -
Other parking spaces 3
Total parking spaces 3
Property History
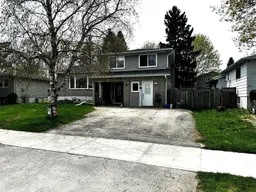 24
24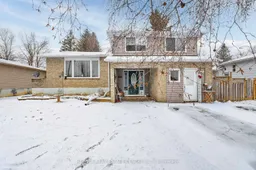 18
18
