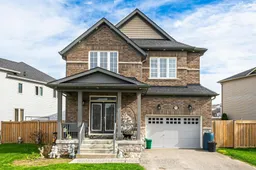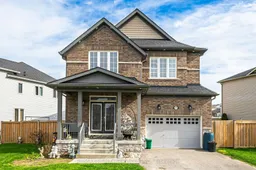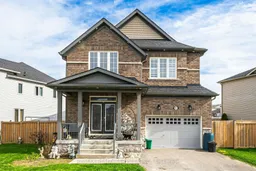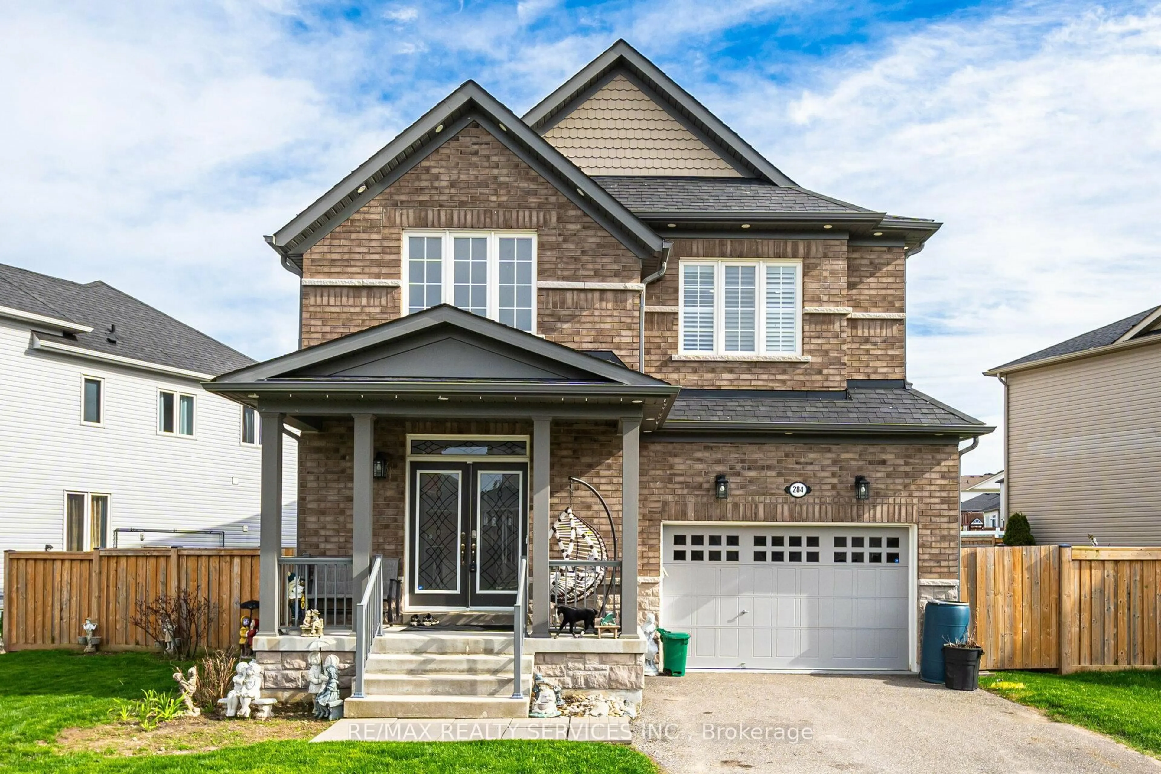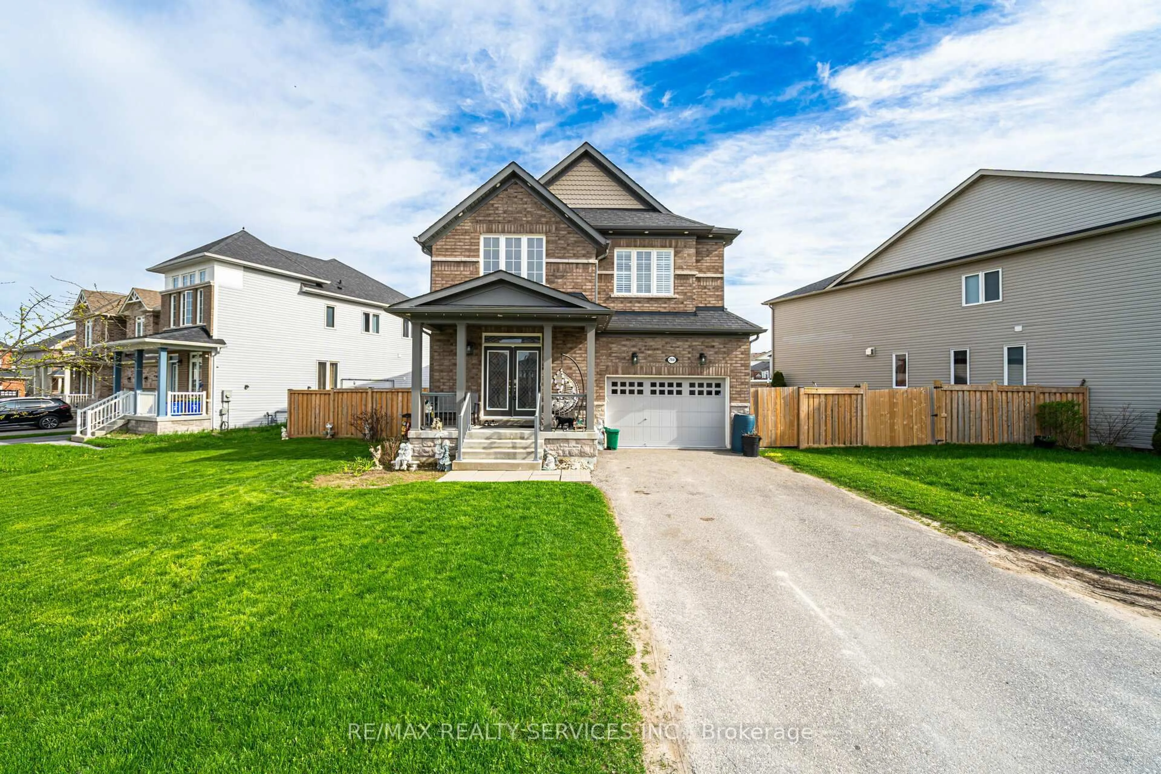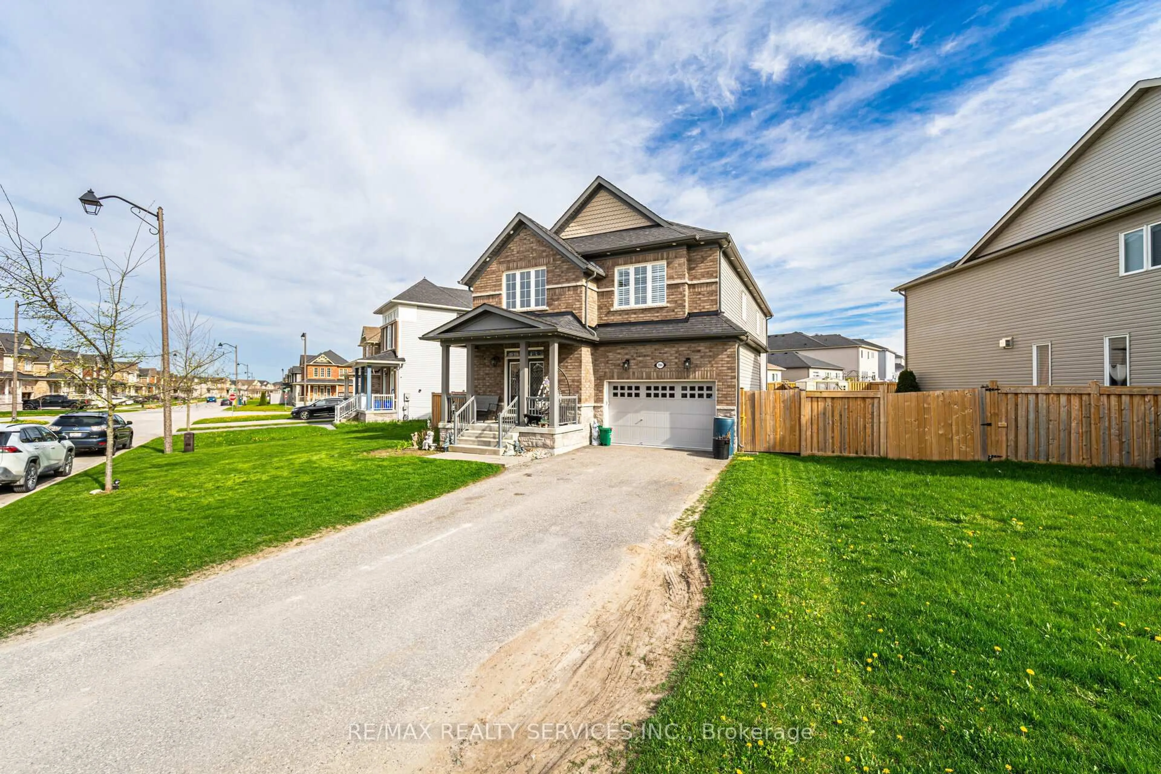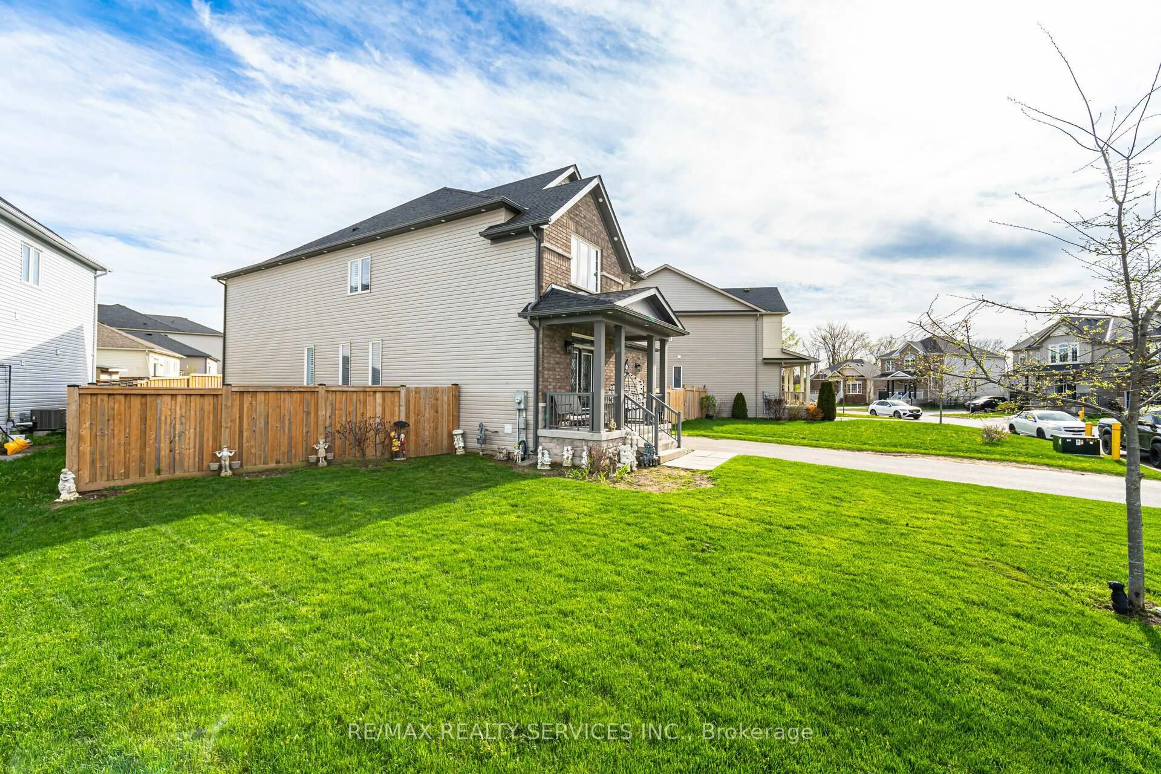284 Johnson Dr, Shelburne, Ontario L9V 3V4
Contact us about this property
Highlights
Estimated valueThis is the price Wahi expects this property to sell for.
The calculation is powered by our Instant Home Value Estimate, which uses current market and property price trends to estimate your home’s value with a 90% accuracy rate.Not available
Price/Sqft$438/sqft
Monthly cost
Open Calculator
Description
****4% Commission to Cooperating Brokerage Before The End Of May 2025**** Detached home fully renovated top to bottom, 2024.{{{ Must see virtual tour }}} *** 2,790 Sq. Feet, Not Included Basement Apartment***. 4 + 2 bedrooms, 2 kitchens, 5 bathrooms, 6 car driveway, double door entry, Huge lot 73.75 ft x 128.44 ft. Over $220,000, Spent On Renovations in 2024. Complete 5 Modern Bathrooms Reno. Modern Kitchen with additional Cupboard & Pantry Space.Breakfast bar overlooking kitchen on backyard. Main floor laundry. Brand new 2 bedroom basement apartment just finished built by codes. *** new flooring and countertop throughout, combination of porcelain tile, engineering flooring, quartz countertop" {{{ too much upgrades dimension, must View virtual tour and photo gallery }}}
Property Details
Interior
Features
Main Floor
Dining
3.73 x 4.25hardwood floor / O/Looks Backyard / O/Looks Garden
Kitchen
4.48 x 3.59Porcelain Floor / Centre Island / O/Looks Living
Living
5.73 x 4.25hardwood floor / O/Looks Backyard / Open Concept
Breakfast
2.99 x 3.58Porcelain Floor / Combined W/Kitchen / W/O To Patio
Exterior
Features
Parking
Garage spaces 1.5
Garage type Attached
Other parking spaces 6
Total parking spaces 7.5
Property History
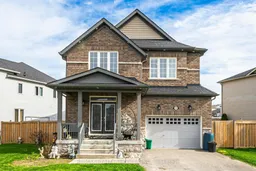 63
63