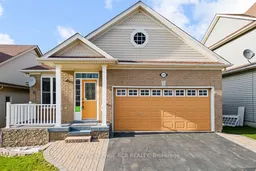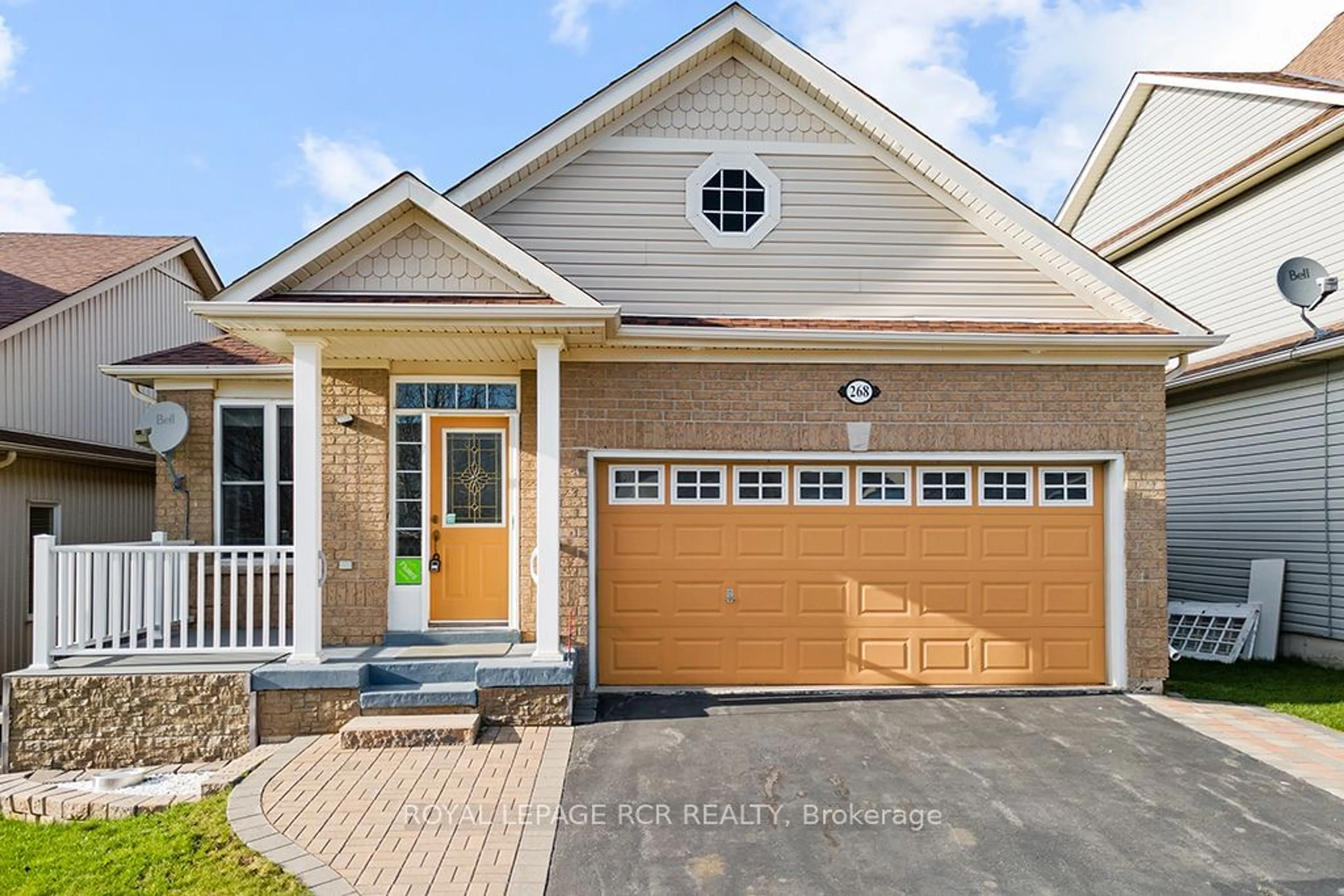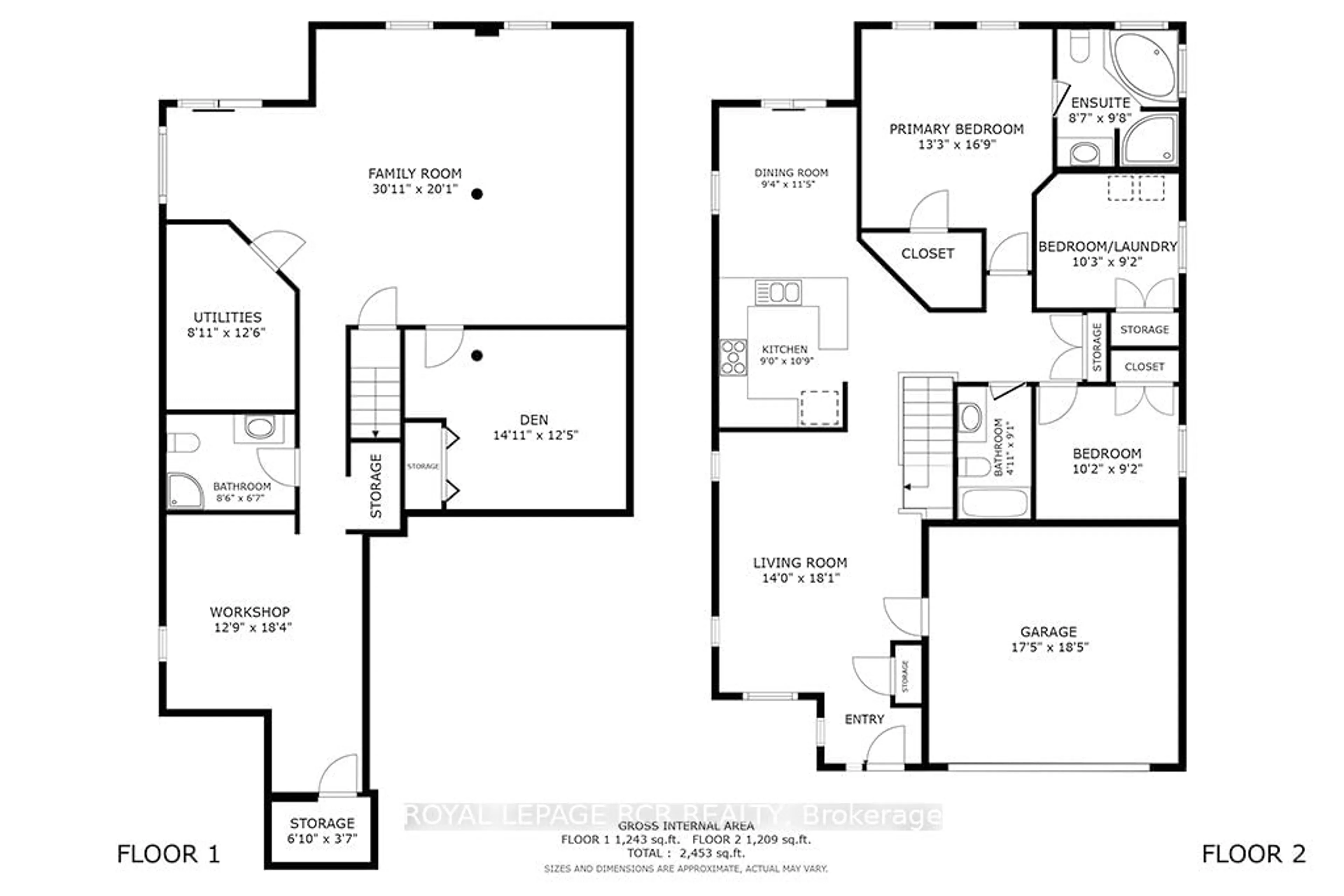268 Berry St, Shelburne, Ontario L9V 3C9
Contact us about this property
Highlights
Estimated ValueThis is the price Wahi expects this property to sell for.
The calculation is powered by our Instant Home Value Estimate, which uses current market and property price trends to estimate your home’s value with a 90% accuracy rate.$736,000*
Price/Sqft$622/sqft
Days On Market16 days
Est. Mortgage$3,388/mth
Tax Amount (2023)$5,165/yr
Description
Welcome to your dream bungalow nestled in the heart of Shelburne! This immaculate 3+1 bedroom, 3-bathroom home boasts a perfect blend of comfort & convenience. As you step inside, you'll immediately notice the seamless flow of the main floor living space. The main floor boasts a stylish kitchen, featuring a backsplash, Under counter lighting, built-in stainless-steel appliances, double sink, & convenient breakfast bar. Adjacent to the kitchen is the inviting dining area, ideal for hosting gatherings or enjoying family meals. Step through the sliding doors onto the raised deck, complete with a hardtop gazebo, where you can savor the outdoors in style. The main floor also offers the convenience of laundry facilities located in the 2nd bedroom, easily movable to the lower level if desired. With this flexibility, you can customize the space to suit your needs perfectly. Venture downstairs to discover even more living space and versatility. The lower level features a spacious rec room with a Walk Out to a covered patio & backyard, complete with a garden shed for your outdoor storage needs. Large above-grade windows flood the area with natural light, creating a bright and inviting atmosphere. Additionally, the lower level features a versatile room that can serve as a 4th bedroom, an office, a den, a workout room, or games room, providing endless possibilities to personalize the space to fit your lifestyle. A convenient 3pc bath adds functionality, while a workshop or laundry room, complete with a cold room, offers ample storage options. Outside, a double car garage with a loft and gas heater provides parking convenience and extra storage & workspace. Conveniently located close to schools, the recreation center, & parks, this property offers the perfect blend of tranquility and accessibility. Don't miss your chance to make this stunning bungalow your new home! *some photos have been virtually staged*
Property Details
Interior
Features
Main Floor
Living
4.26 x 5.51Laminate / W/O To Garage / Window
Kitchen
6.74 x 5.58Tile Floor / Combined W/Dining / W/O To Deck
Prim Bdrm
4.03 x 5.10Laminate / W/I Closet / 4 Pc Ensuite
Bathroom
2.61 x 2.944 Pc Ensuite / Tile Floor / Large Window
Exterior
Features
Parking
Garage spaces 2
Garage type Attached
Other parking spaces 2
Total parking spaces 4
Property History
 40
40



