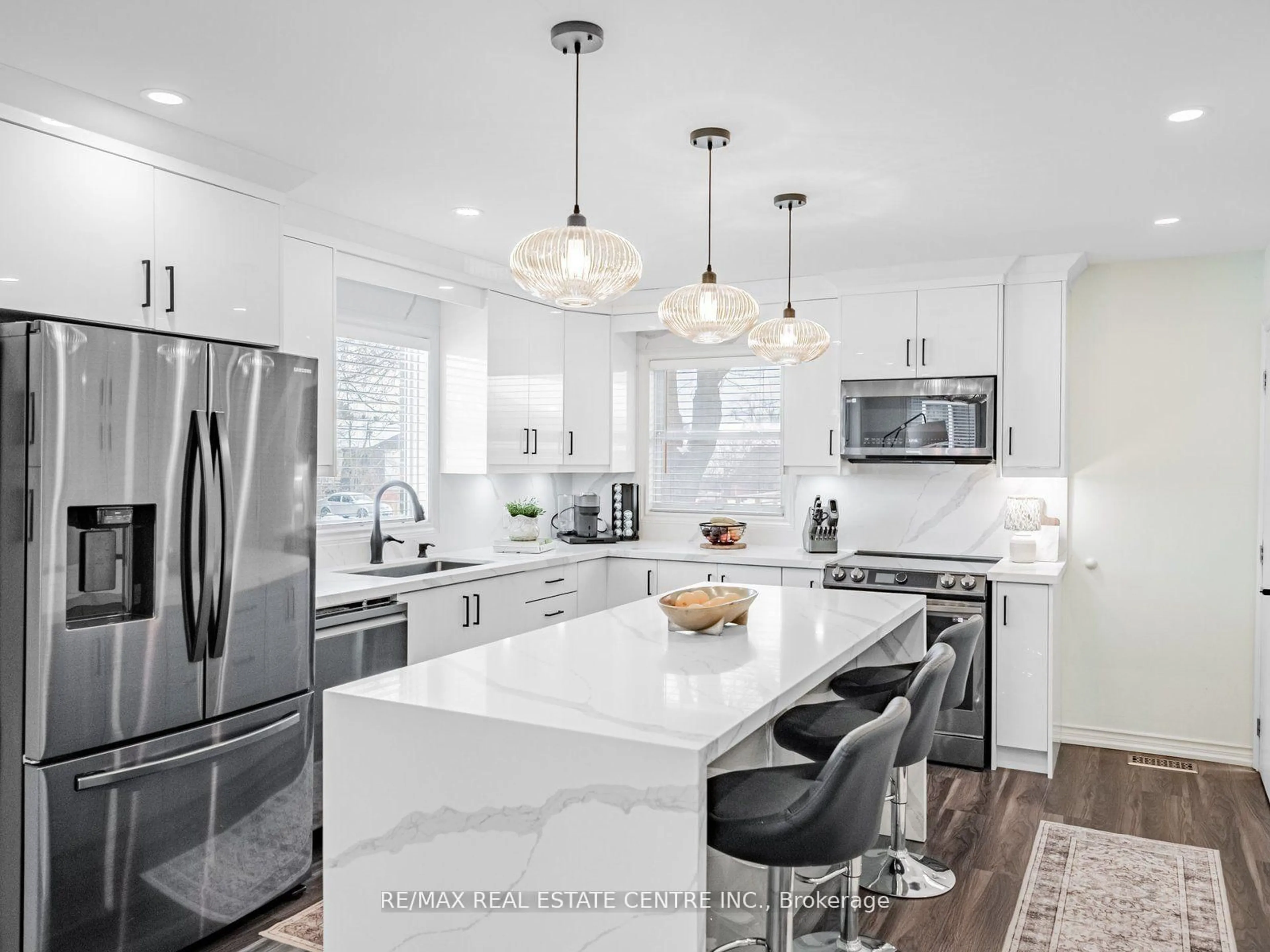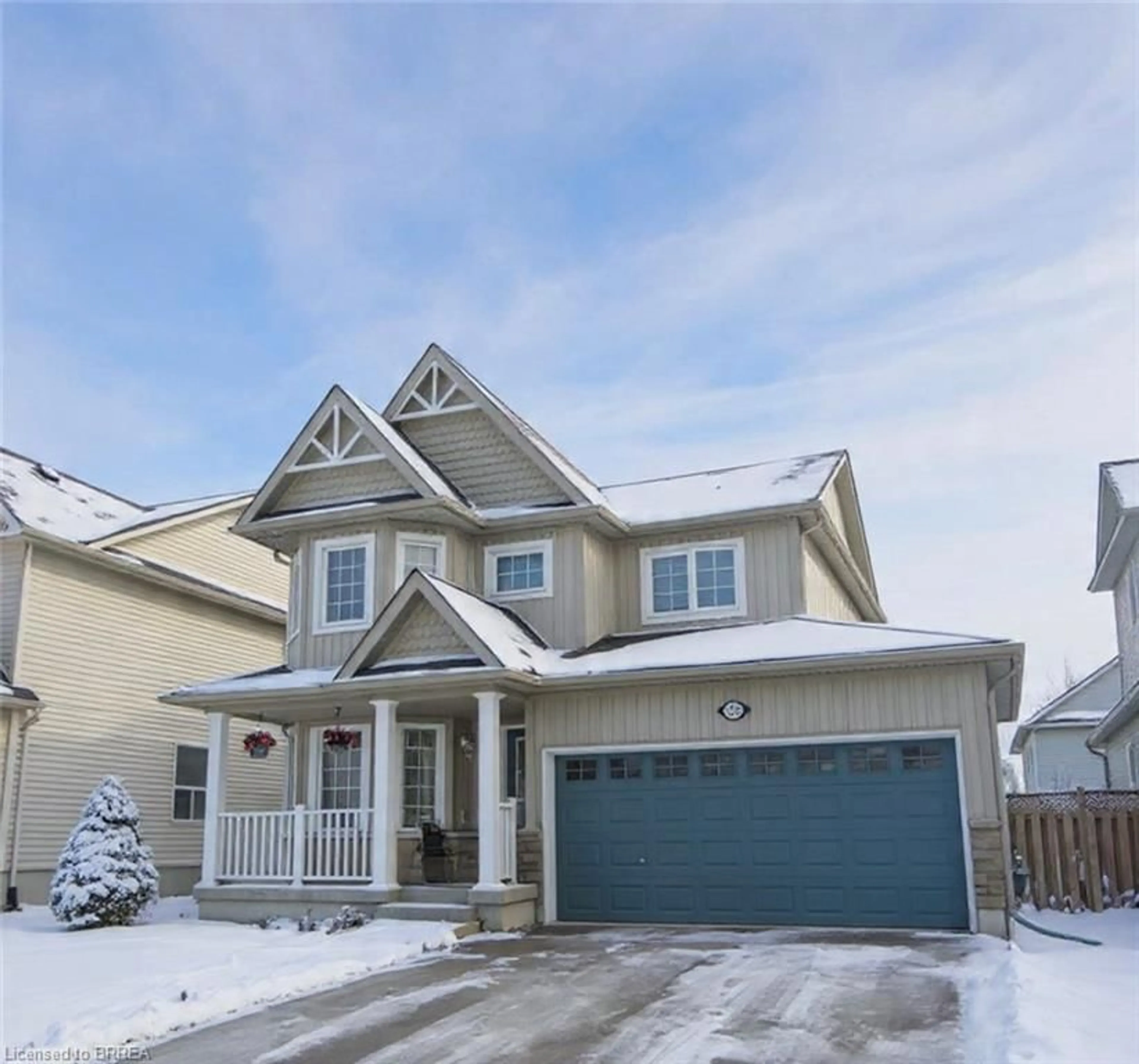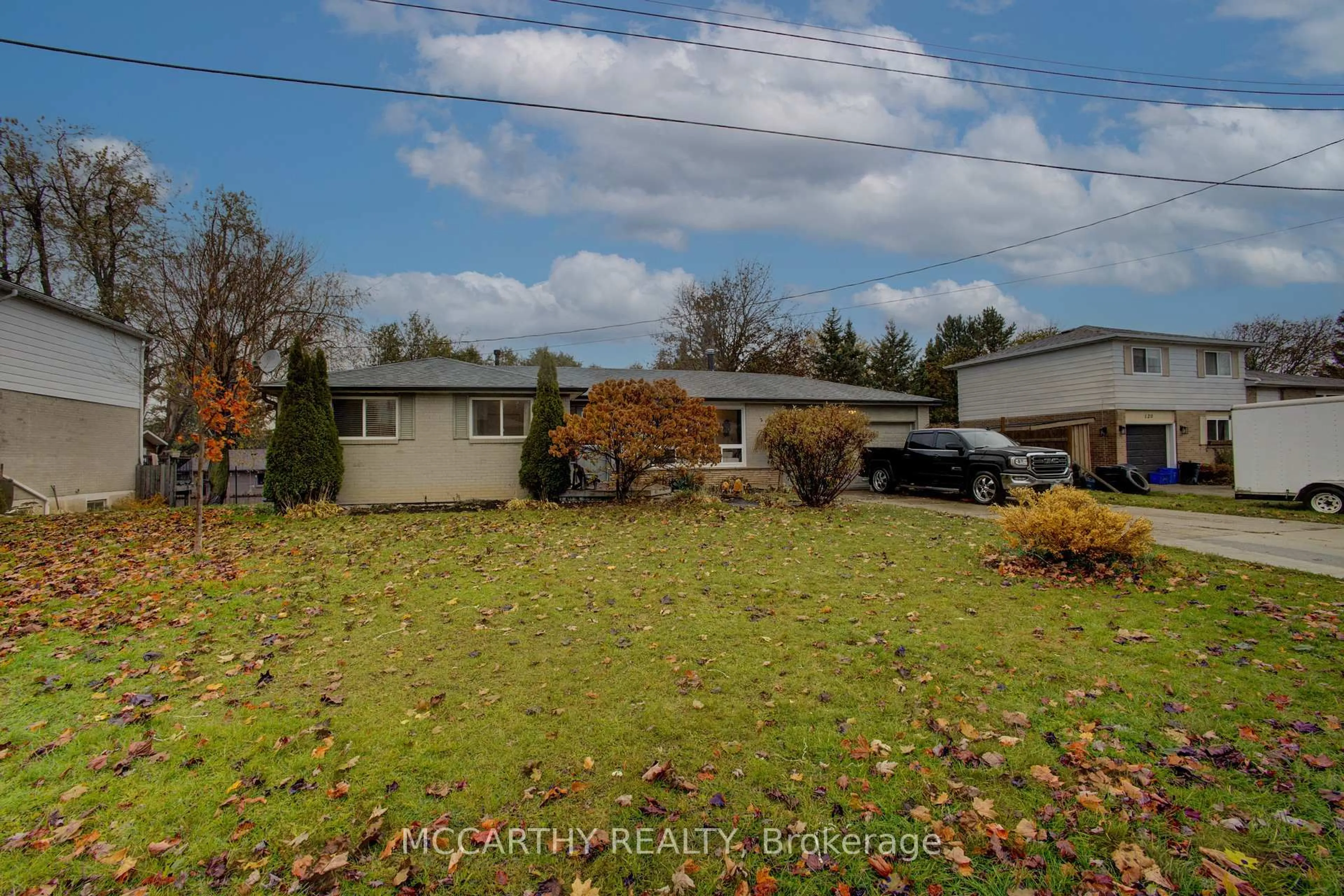264 ANDREW St, Shelburne, Ontario L0N 1S4
Contact us about this property
Highlights
Estimated valueThis is the price Wahi expects this property to sell for.
The calculation is powered by our Instant Home Value Estimate, which uses current market and property price trends to estimate your home’s value with a 90% accuracy rate.Not available
Price/Sqft$286/sqft
Monthly cost
Open Calculator
Description
Seriously Cute and Affordable!! This recently updated 3 bedroom, 1.5 bath home is ready for you and your family. Located within walking distance to downtown Shelburne for shopping and banking, the location is great. Beautiful refinished hardwood floors are a lovely colour and will certainly match your décor. The large mudroom/laundry combo enters in through the back, convenient from the sideyard driveway. A 2 pc main floor bath is there for added convenience. The updated kitchen with stone counters and new stainless steal appliances has access to the back deck for bbq’s and family gatherings all summer long. A large dining room is just off the kitchen with glimpses down the hall of the beautiful railing that leads to the second level. The oversized family room could be used as a living room plus office or keep one side for the kids play area. The front porch foyer is a welcoming area for your guests. The 2nd level has 3 bedrooms, full bath and a sunroom porch. The detached garage structure is perfect for your lawnmower and tools.
Property Details
Interior
Features
Exterior
Features
Parking
Garage spaces 1
Garage type Detached
Other parking spaces 1
Total parking spaces 2
Property History





