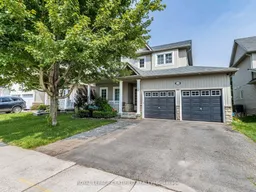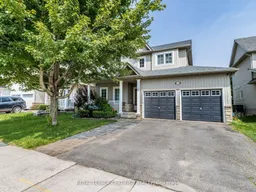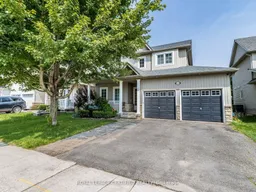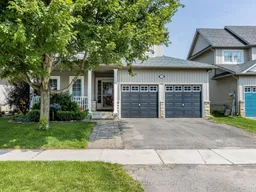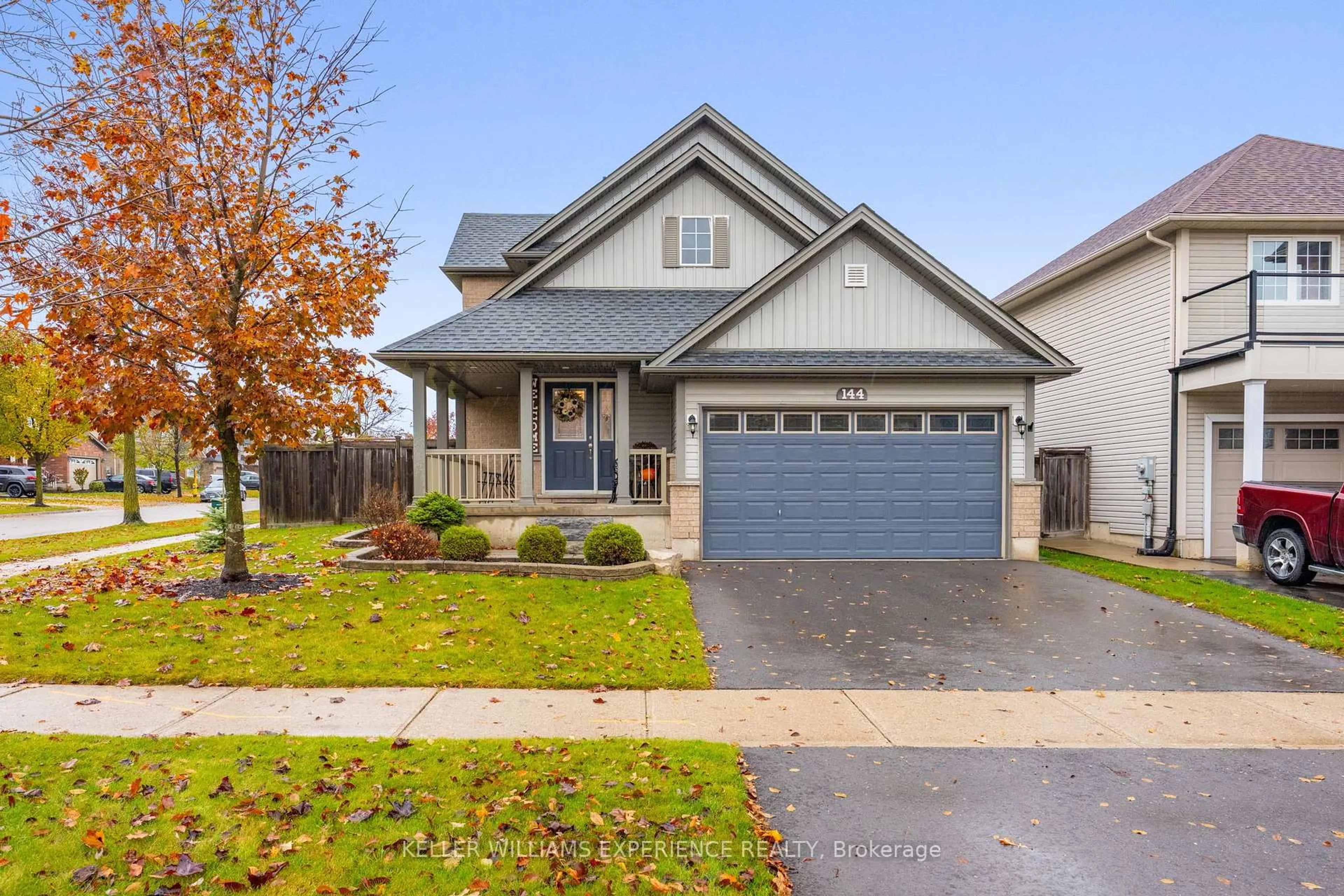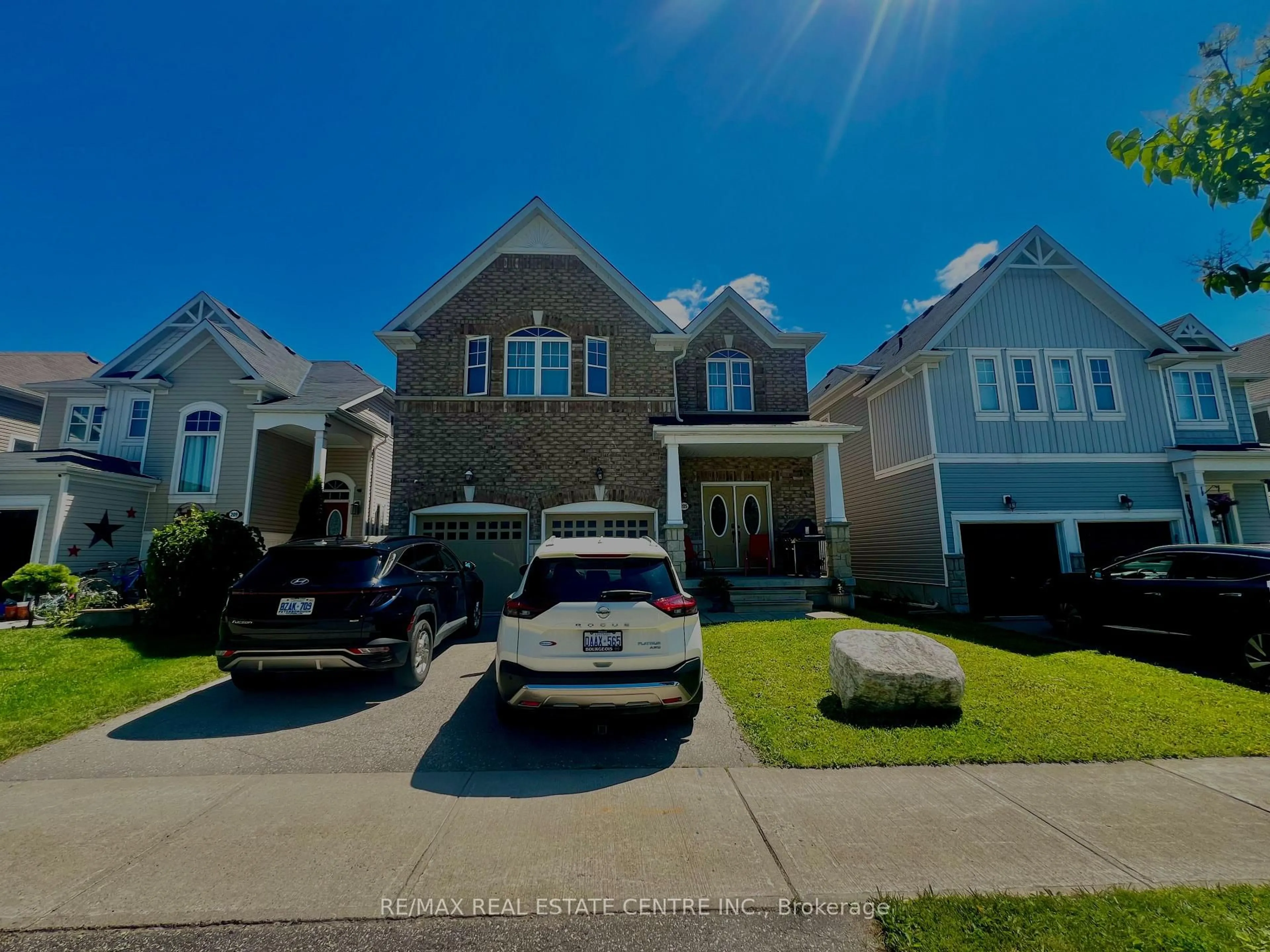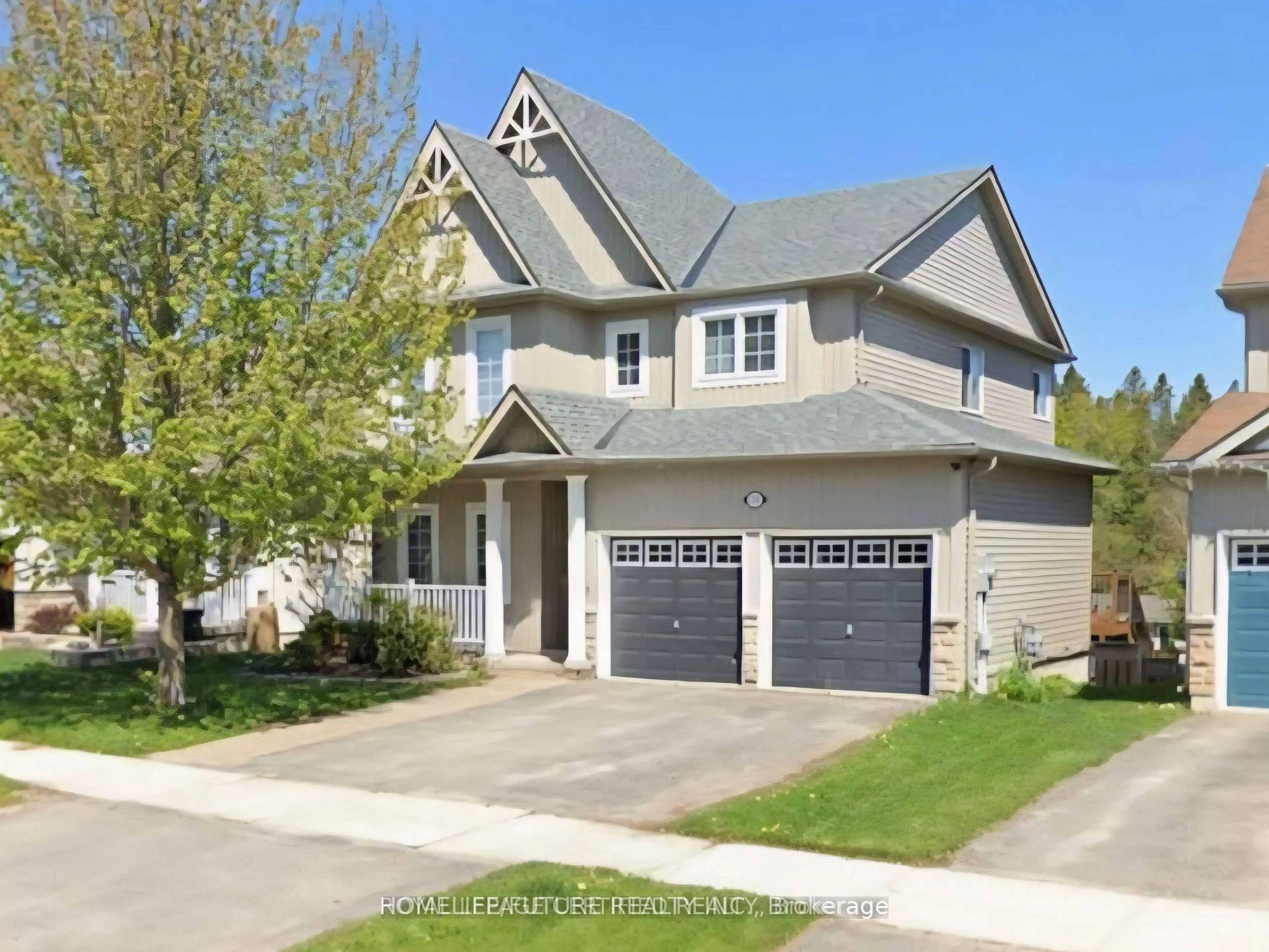Welcome To This Stunning 4+1 Bedroom, 4 Bath Family Home Sitting On A Premium Lot With No Neighbours Behind, Offering Breathtaking Views And Unparalleled Privacy. Upon Entering, You're Greeted By 9Ft Main Floor Ceilings, Combined Living And Dining Room With Hardwood Floors And Classic Wainscoting. The Family Room With A Fireplace, Opens Up To The Eat-In Kitchen Featuring Stainless Steel Appliances, Centre Island And A Walkout To A 2-Tier Deck. The Upper Level Offers All Generously Sized Bedrooms. The Finished Walkout Basement Adds Even More Living Space With An Additional Bedroom, Recreational Area, 3 Piece Bath And Multi-Purpose Area Perfect For A Home Gym or Games Room. Enjoy Your Own Private Backyard Oasis With An Inviting Pool, Relaxing Hot Tub And Chef's Dream Outdoor Built-In BBQ Area Perfect To Entertain. This Home Offers The Perfect Blend Of Indoor And Outdoor Living, Combining Comfort, Style, And The Serenity Of Nature.
Inclusions: S/S Fridge, S/S Stove, S/S Dishwasher, S/S Microwave/Fan, Washer, Dryer, Elf's, Window Coverings, Gas Fireplace, Cvac, Above Ground Pool, Hot Tub, Garden Shed
