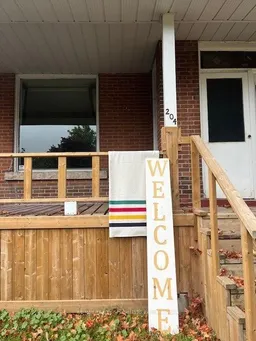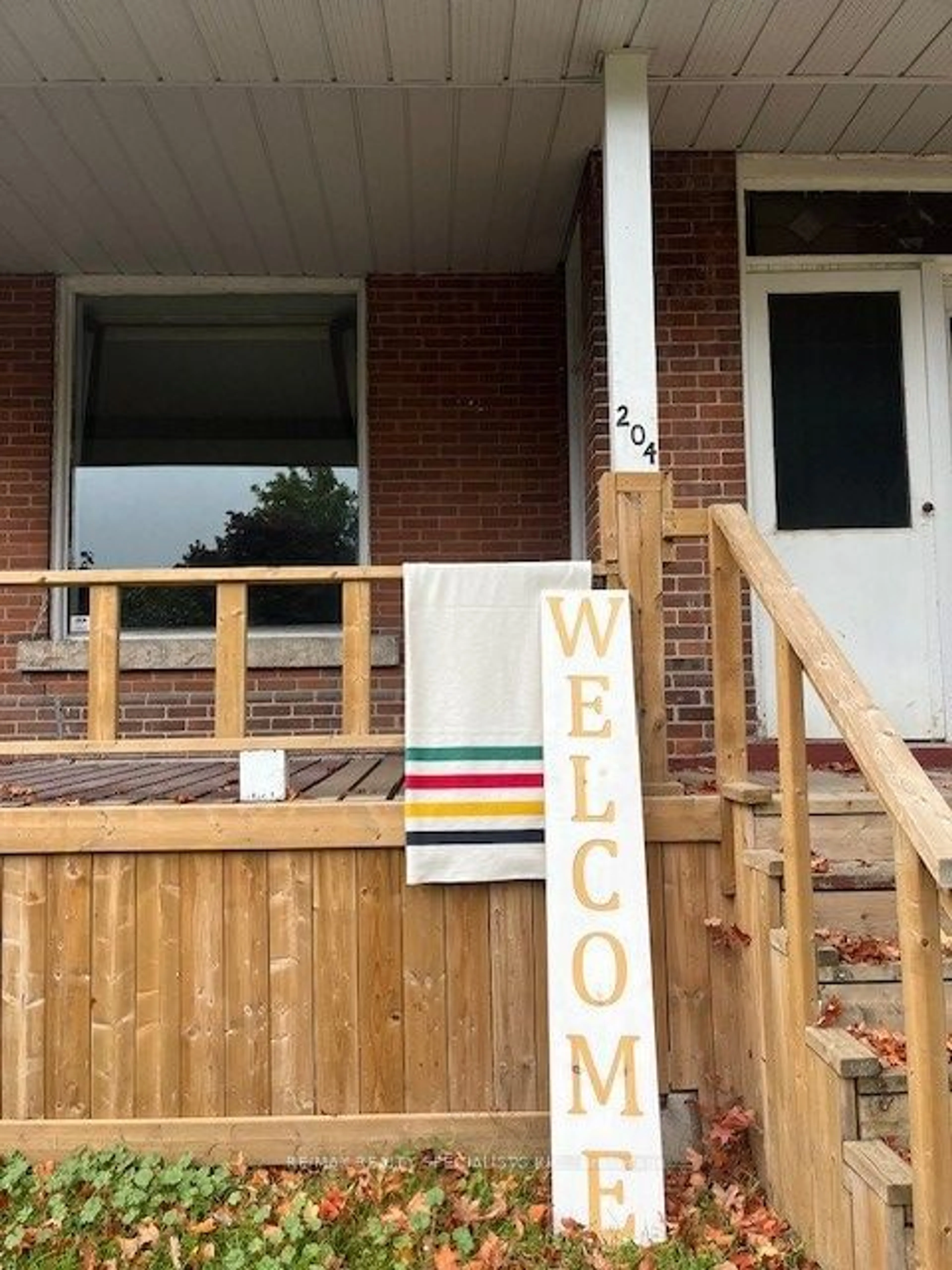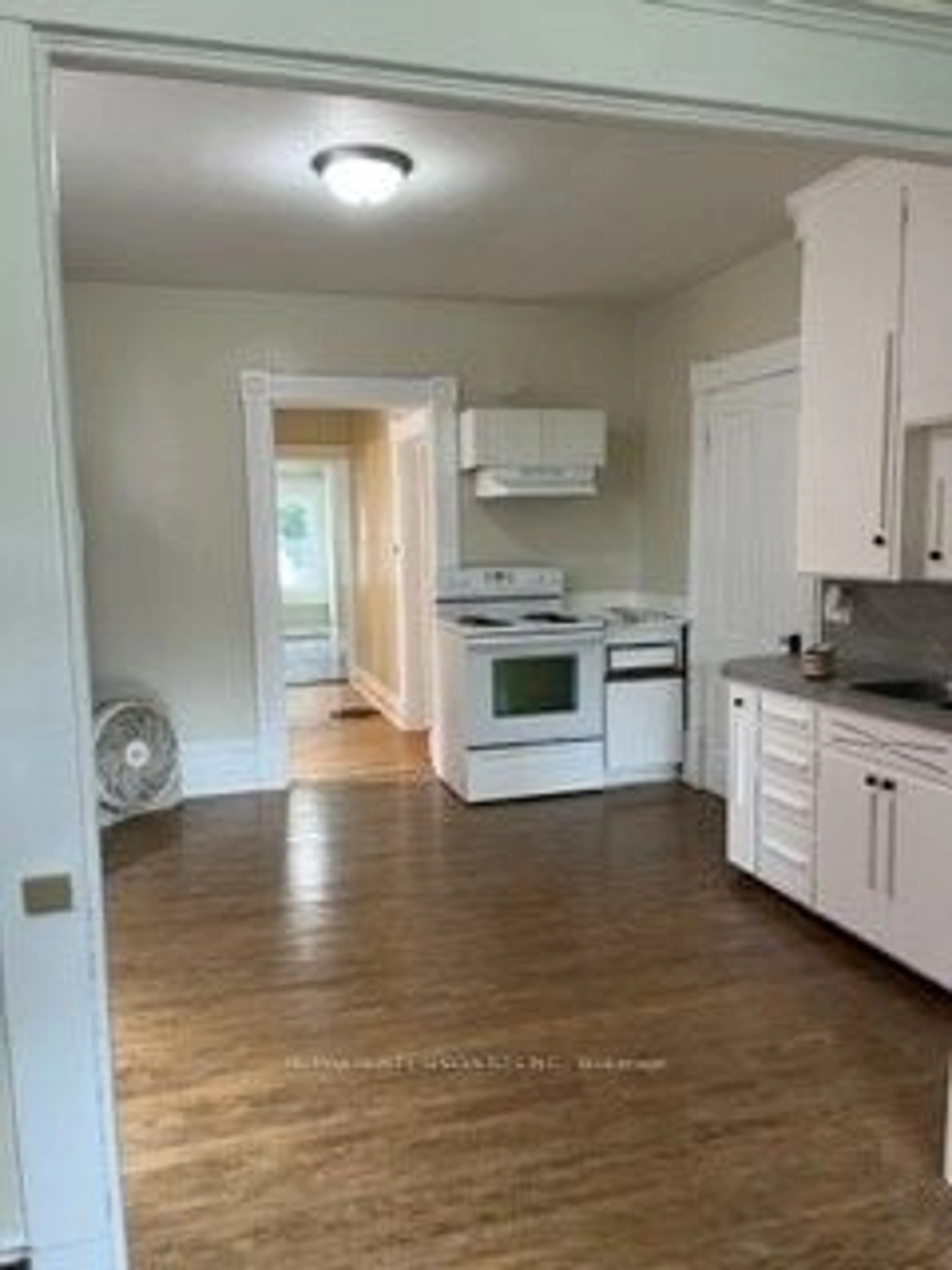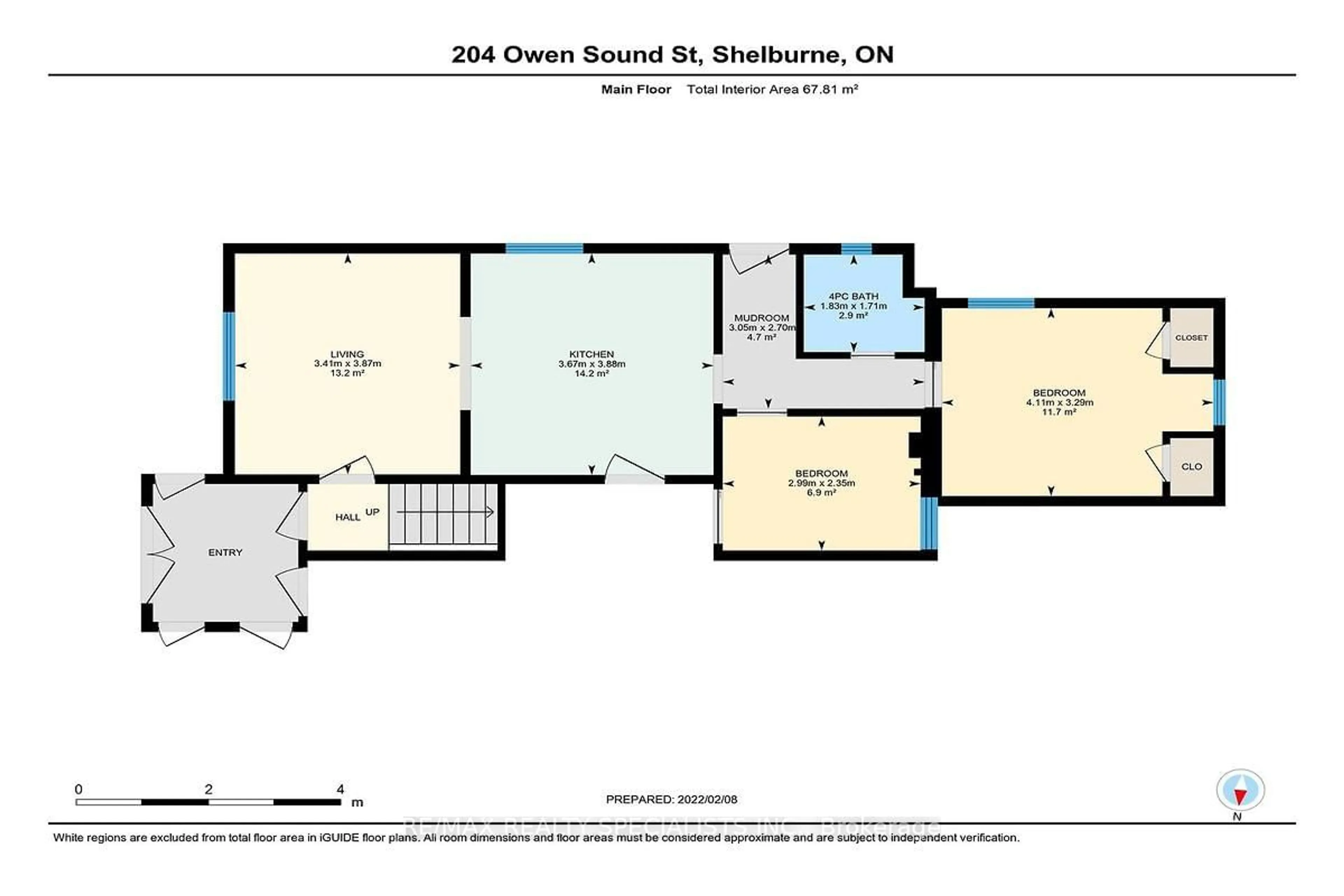204 Owen Sound St #1 & 2, Shelburne, Ontario L0N 1S5
Contact us about this property
Highlights
Estimated ValueThis is the price Wahi expects this property to sell for.
The calculation is powered by our Instant Home Value Estimate, which uses current market and property price trends to estimate your home’s value with a 90% accuracy rate.$542,000*
Price/Sqft-
Days On Market133 days
Est. Mortgage$2,147/mth
Tax Amount (2023)$3,700/yr
Description
Imagine a monthly income of $3,150 a lucrative prospect for those eager to start or expand their real estate portfolio. Shelburne's status as a growing town adds an extra layer of appeal, promising future value appreciation and a strong demand for rental properties.This distinctive property showcases a thoughtful dual-unit design, with the upper level featuring a sun-filled one-bedroom apartment boasting its private entrance and an abundance of old-world exudes character, offering a perfect blend of Victorian allure and modern comfort. On the lower level, discover a spacious two-bedroom unit that seamlessly combines functionality with a touch of classic elegance. The eat-in kitchen provides a cozy space for shared meals, while the generously sized living room features a walkout to a charming porch, perfect for enjoying the fresh air and tranquility of the neighborhood.Don't miss out on the chance to invest wisely and secure your financial future. Start your real estate portfolio today
Property Details
Interior
Features
Main Floor
Kitchen
3.75 x 3.95Eat-In Kitchen / Hardwood Floor
2nd Br
3.33 x 3.28Laminate
Br
3.02 x 3.39His/Hers Closets / Laminate
Living
3.91 x 3.45Hardwood Floor / Picture Window
Exterior
Features
Parking
Garage spaces 1
Garage type Detached
Other parking spaces 2
Total parking spaces 3
Property History
 19
19




