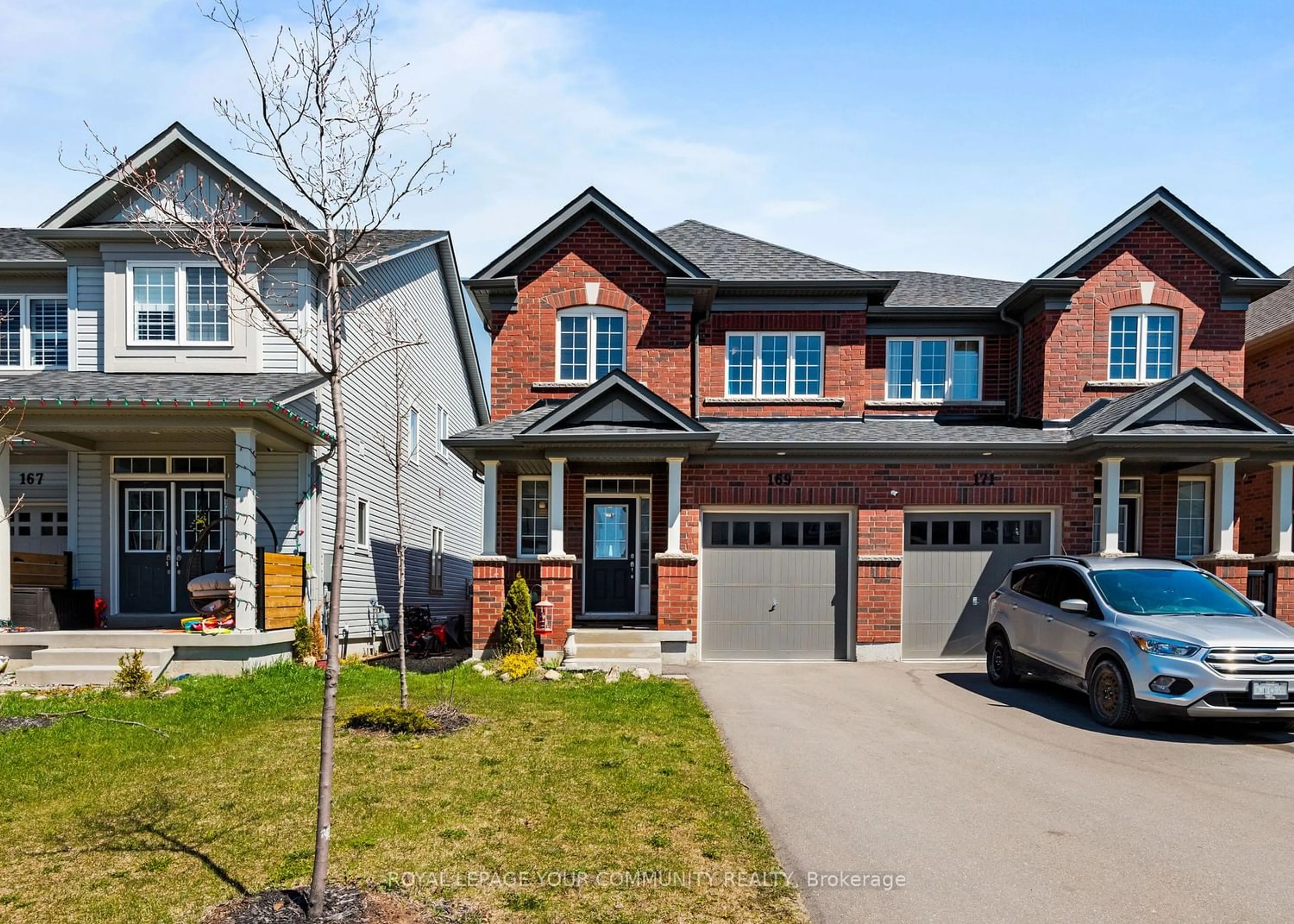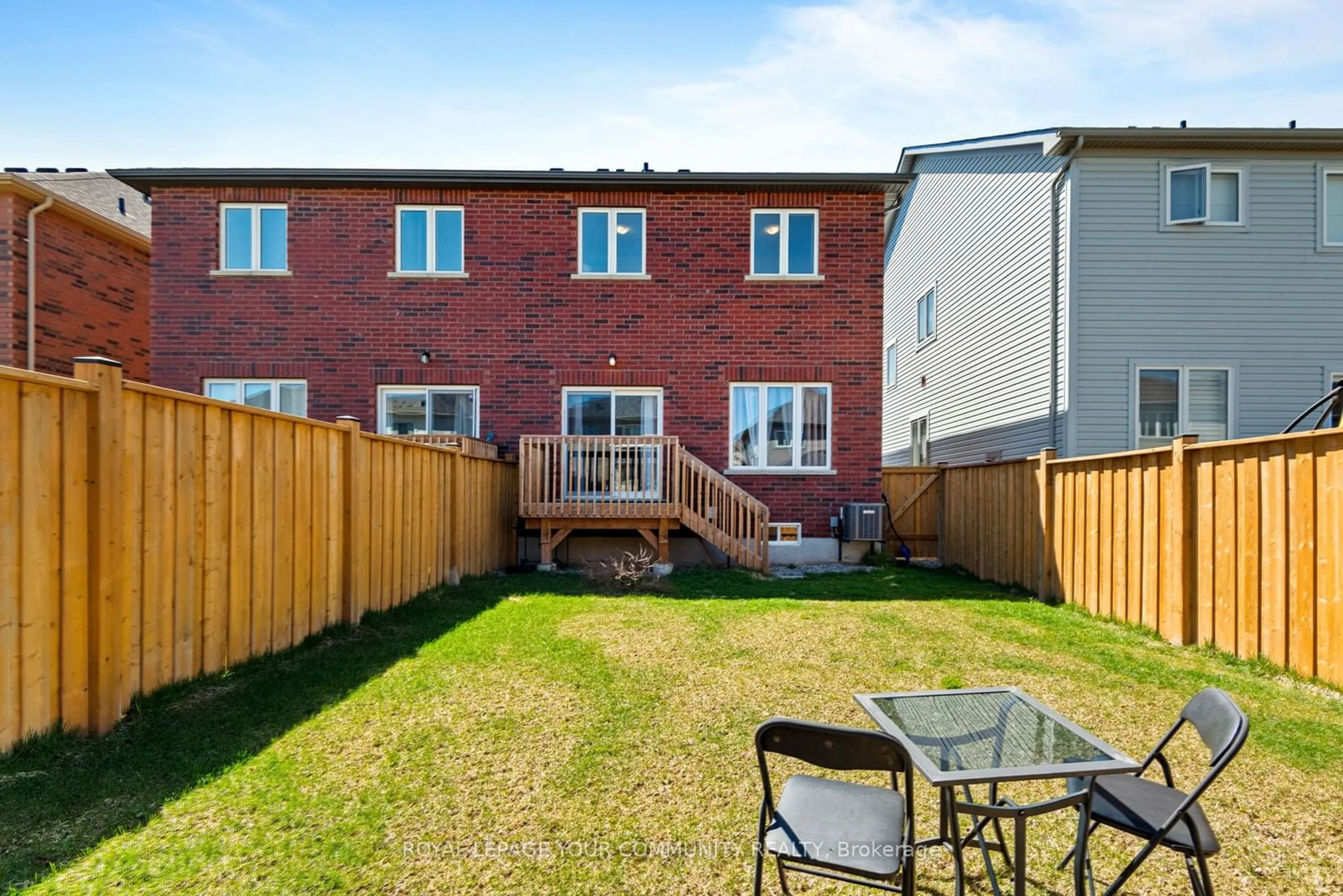169 Clark St, Shelburne, Ontario L9V 3X2
Contact us about this property
Highlights
Estimated ValueThis is the price Wahi expects this property to sell for.
The calculation is powered by our Instant Home Value Estimate, which uses current market and property price trends to estimate your home’s value with a 90% accuracy rate.$673,000*
Price/Sqft$425/sqft
Days On Market22 days
Est. Mortgage$3,135/mth
Tax Amount (2024)$3,704/yr
Description
Welcome to this beautiful 3 bedroom 3 bathroom home in Shelburne's coveted Highland Village community. This residence boasts an inviting and bright open-concept main floor featuring 9 foot ceilings, a modern kitchen with a breakfast bar island, a powder room, and a walk-out to the backyard. Enjoy the warmth of the bright living room with its large windows and gas fireplace with a mantle, creating a cozy ambiance year-round. Ascend the wrought iron stairway to find three good-sized bedrooms, each boasting large windows and double closets, along with a stylish main bath with tiled floor and matching tile wall shower/tub. The primary bedroom is a sanctuary, featuring his and hers closets, a large window, and a bright 4pc ensuite bath with a window. The basement recreation room with laundry offers additional space awaiting for your personal touch. Walking distance to downtown Shelburne, schools, shopping, dining, and amenities. Enjoy nearby outdoor adventures: Mansfield Ski Club, Shelburne Golf & Country Club, Mono Cliffs, and Boyne Valley Provincial Park.
Property Details
Interior
Features
Main Floor
Living
4.87 x 3.02Vinyl Floor / Fireplace / Window
Dining
2.99 x 2.99Tile Floor / Open Concept / W/O To Deck
Kitchen
3.32 x 2.97Tile Floor / Centre Island / Stainless Steel Appl
Bathroom
0.96 x 1.952 Pc Bath / Tile Floor
Exterior
Features
Parking
Garage spaces 1
Garage type Attached
Other parking spaces 2
Total parking spaces 3
Property History
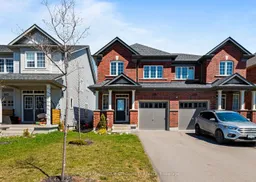 35
35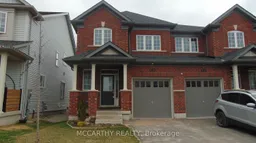 18
18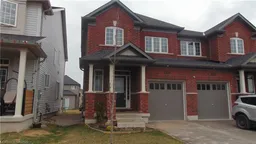 19
19
