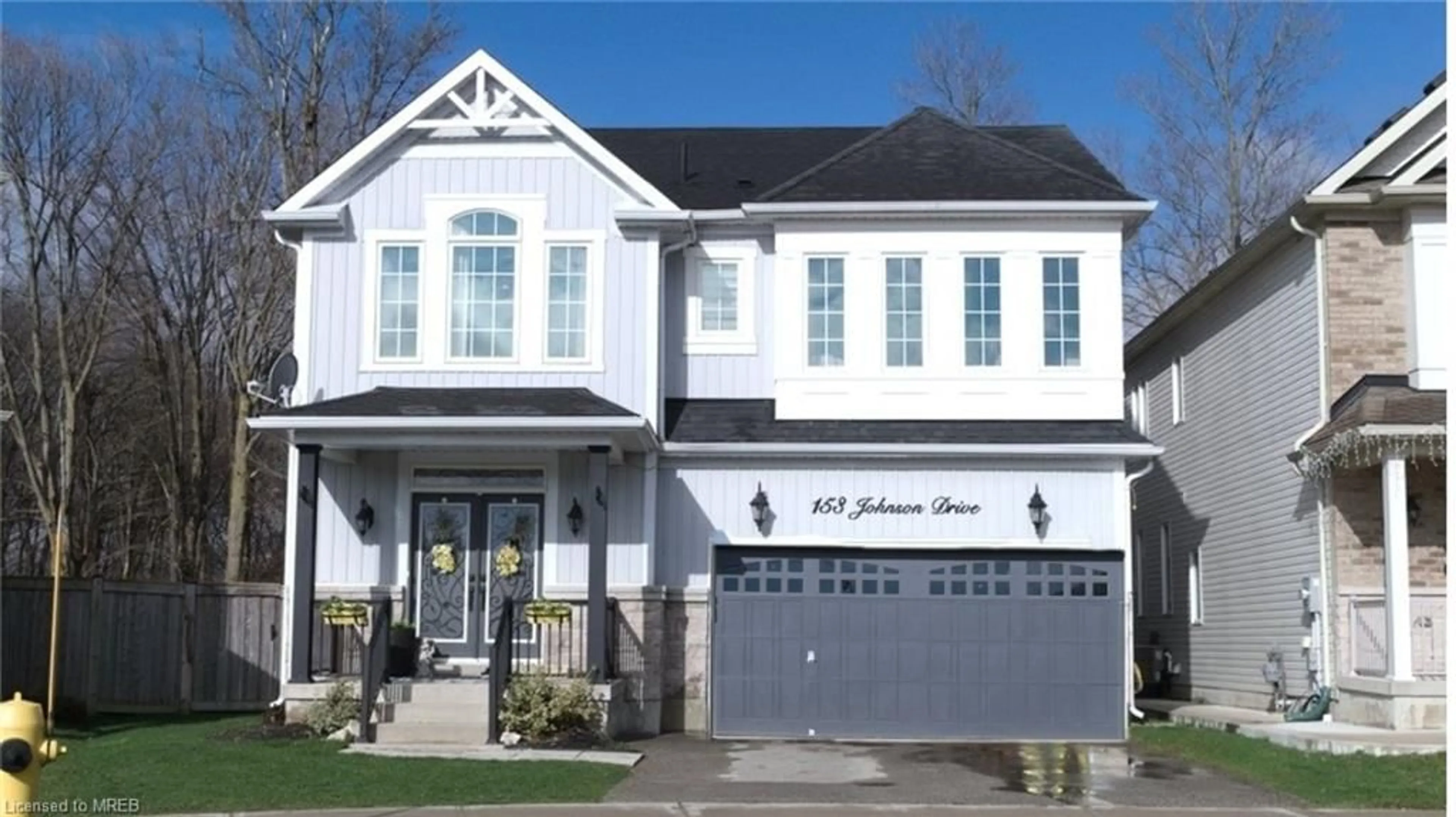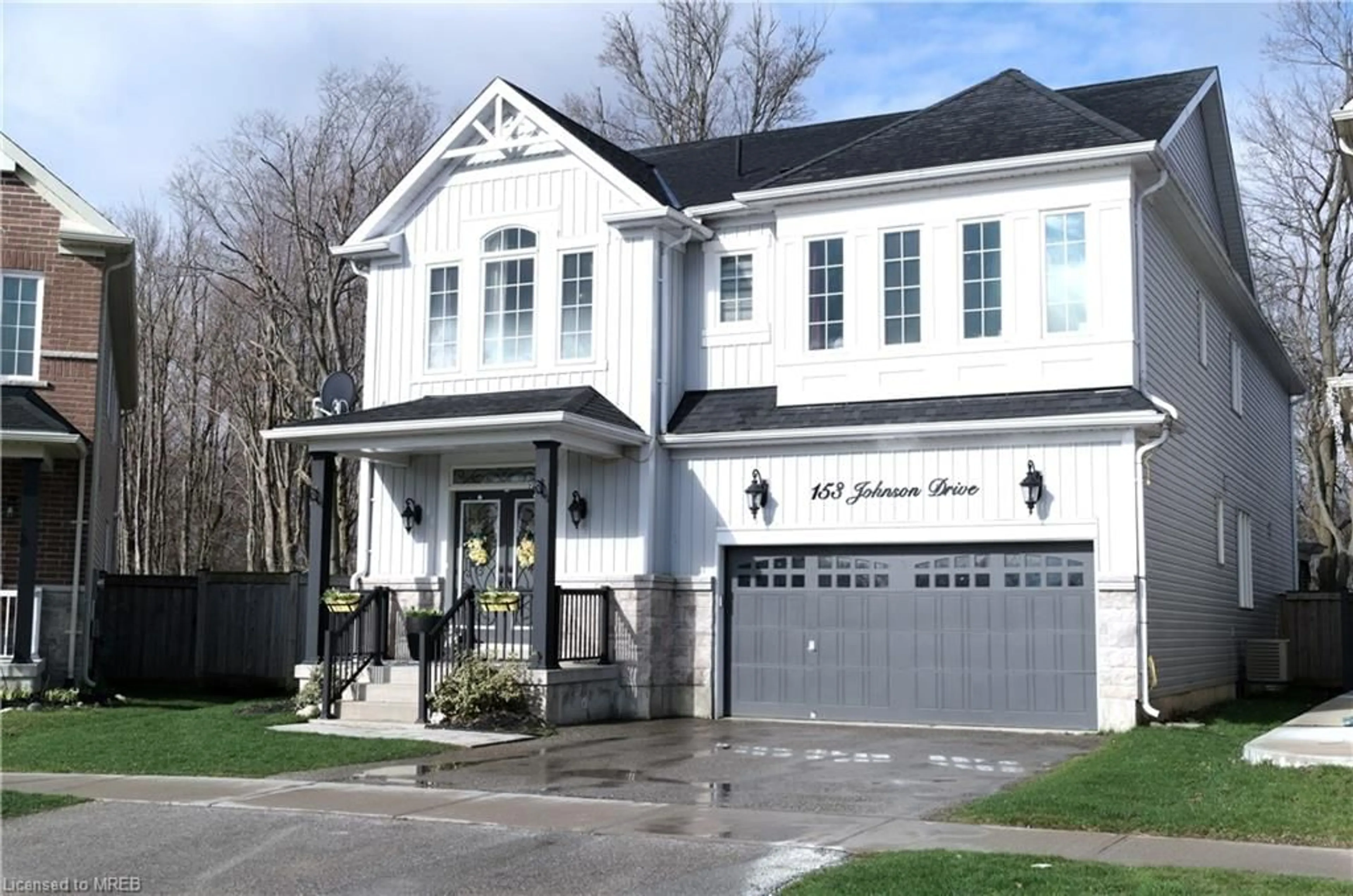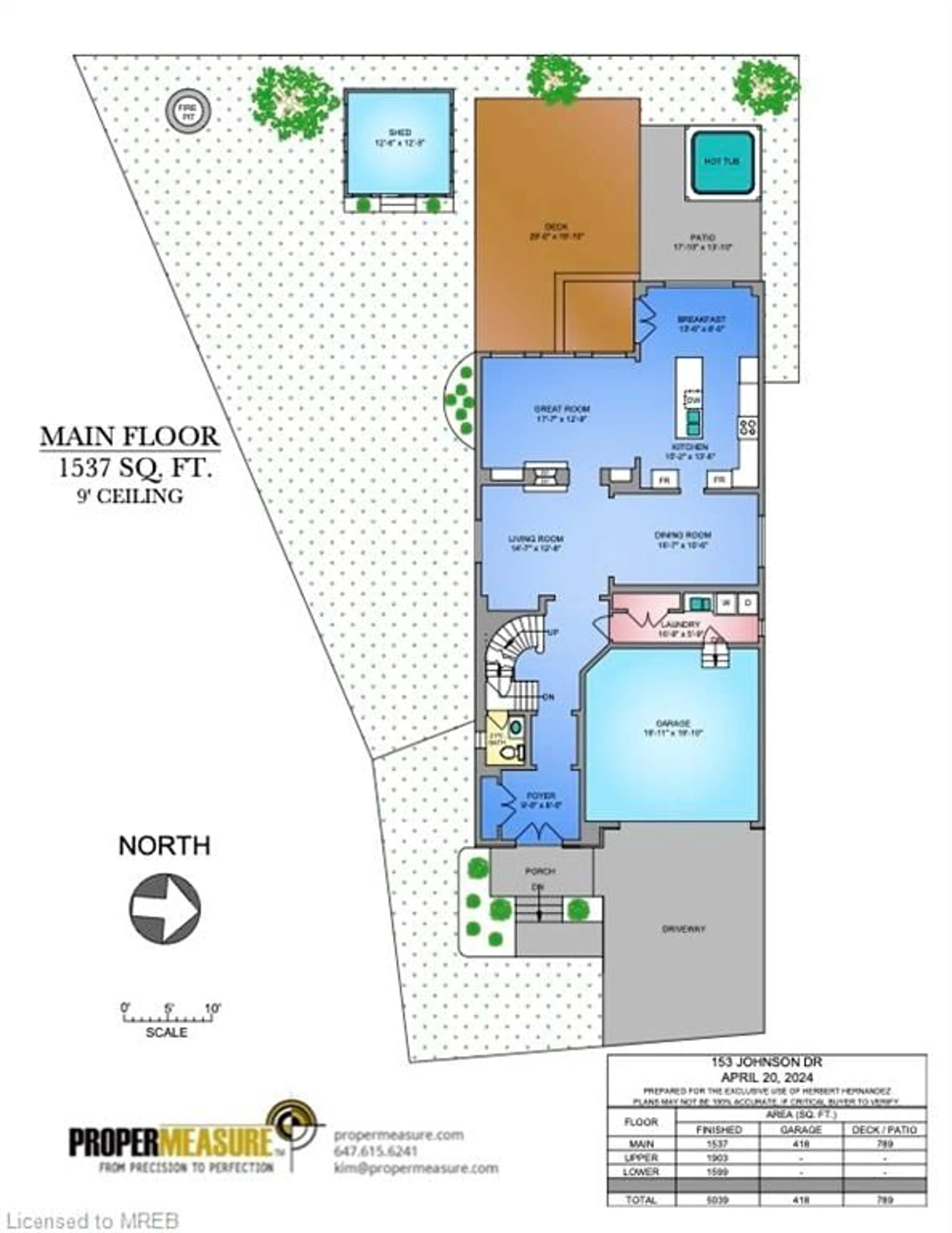153 Johnson Dr, Shelburne, Ontario L9V 3V8
Contact us about this property
Highlights
Estimated ValueThis is the price Wahi expects this property to sell for.
The calculation is powered by our Instant Home Value Estimate, which uses current market and property price trends to estimate your home’s value with a 90% accuracy rate.$1,128,000*
Price/Sqft$432/sqft
Days On Market12 days
Est. Mortgage$6,223/mth
Tax Amount (2023)$6,617/yr
Description
This spectacular home spared no expense in making it comparable to homes that are double the price. Wainscoting and crown moulding, greets you upon entering the residence, and throughout the dining room, living room and great room. Kitchen cabinets were also upgraded to maximize space and storage. 2 bedrooms upstairs have their own ensuite bathrooms, while the two other bedrooms have a semi ensuite. The incredibly large main bedroom features a double sink, glass encased shower and luxurious tub. One of the best features of this large home is the finished basement, a guaranteed family get together space, it features a pool table, a small bar, an enclosed craft room and a beautiful wooden wine room which can hold approximately 300 bottles. The Gazebo in the backyard adds an additional space for entertainment, with seating and a gas fireplace.
Property Details
Interior
Features
Main Floor
Dining Room
5.05 x 3.20hardwood floor / wainscoting
Kitchen
4.14 x 3.35open concept / tile floors
Living Room
4.44 x 3.86fireplace / hardwood floor
Great Room
5.36 x 3.89fireplace / hardwood floor / open concept
Exterior
Features
Parking
Garage spaces 2
Garage type -
Other parking spaces 2
Total parking spaces 4
Property History
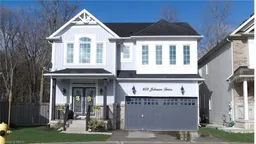 37
37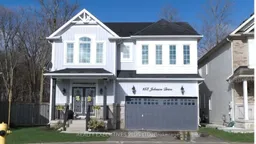 38
38
